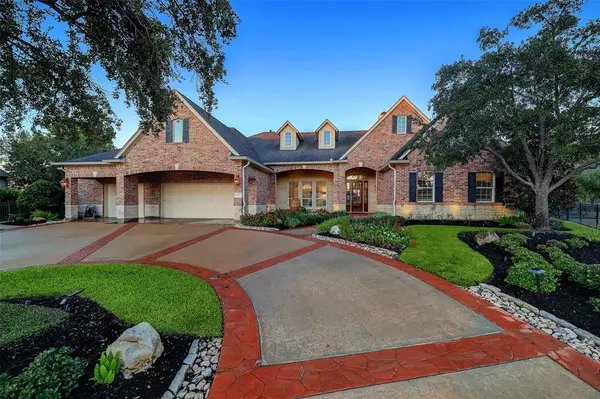$1,095,000
For more information regarding the value of a property, please contact us for a free consultation.
14602 Cypress Links TRL Cypress, TX 77429
4 Beds
4.1 Baths
4,464 SqFt
Key Details
Property Type Single Family Home
Listing Status Sold
Purchase Type For Sale
Square Footage 4,464 sqft
Price per Sqft $245
Subdivision Villages/Cypress Lakes
MLS Listing ID 42257044
Sold Date 01/16/24
Style Traditional
Bedrooms 4
Full Baths 4
Half Baths 1
HOA Fees $41/ann
HOA Y/N 1
Year Built 2004
Annual Tax Amount $17,638
Tax Year 2022
Lot Size 0.453 Acres
Acres 0.4534
Property Description
Enjoy luxury living in this custom home overlooking the golf course in an exclusive gated community. This one story sits on almost half an acre & features a backyard oasis with picturesque golf course/water views from every angle. This custom home includes both formals, a media room, home office, 4 bedrooms & 4.5 baths. The gourmet kitchen boasts custom cabinetry with pull-out drawers, Thermador appliances & a walk-in pantry. Luxurious primary suite with dual marble vanities, & rainhead shower. Wet bar & custom-built console in the media room. Other features include plantation shutters throughout, speakers in all rooms & outside, extensive built-ins, whole-home generator, water softener. 3 car garage is fully air conditioned & has a staircase that leads to air conditioned Texas basement style attic/storage space. Beautiful backyard with an enclosed swimming pool, spa, and covered patio with outdoor kitchen.
Location
State TX
County Harris
Area Cypress North
Rooms
Bedroom Description All Bedrooms Down,En-Suite Bath,Primary Bed - 1st Floor,Sitting Area,Walk-In Closet
Other Rooms Breakfast Room, Family Room, Formal Dining, Formal Living, Home Office/Study
Master Bathroom Primary Bath: Double Sinks, Primary Bath: Jetted Tub, Primary Bath: Separate Shower
Kitchen Breakfast Bar, Island w/o Cooktop, Kitchen open to Family Room, Pots/Pans Drawers, Walk-in Pantry
Interior
Interior Features Alarm System - Owned, Crown Molding, Dry Bar, Fire/Smoke Alarm, High Ceiling, Water Softener - Owned, Wet Bar, Wired for Sound
Heating Central Gas, Zoned
Cooling Central Electric, Zoned
Flooring Tile, Vinyl Plank
Fireplaces Number 2
Fireplaces Type Gas Connections
Exterior
Exterior Feature Back Green Space, Back Yard, Back Yard Fenced, Controlled Subdivision Access, Covered Patio/Deck, Outdoor Kitchen, Patio/Deck, Screened Porch, Spa/Hot Tub, Sprinkler System
Parking Features Attached Garage
Garage Spaces 3.0
Garage Description Auto Garage Door Opener, Circle Driveway
Pool Gunite, Heated, In Ground
Waterfront Description Pond
Roof Type Composition
Street Surface Concrete,Curbs,Gutters
Private Pool Yes
Building
Lot Description In Golf Course Community, On Golf Course, Subdivision Lot, Water View
Story 1
Foundation Slab
Lot Size Range 1/4 Up to 1/2 Acre
Water Water District
Structure Type Brick,Stone
New Construction No
Schools
Elementary Schools A Robison Elementary School
Middle Schools Goodson Middle School
High Schools Cypress Woods High School
School District 13 - Cypress-Fairbanks
Others
Senior Community No
Restrictions Deed Restrictions
Tax ID 124-907-002-0012
Energy Description Generator
Acceptable Financing Cash Sale, Conventional
Tax Rate 2.8981
Disclosures Mud, Sellers Disclosure
Listing Terms Cash Sale, Conventional
Financing Cash Sale,Conventional
Special Listing Condition Mud, Sellers Disclosure
Read Less
Want to know what your home might be worth? Contact us for a FREE valuation!

Our team is ready to help you sell your home for the highest possible price ASAP

Bought with eXp Realty LLC
GET MORE INFORMATION





