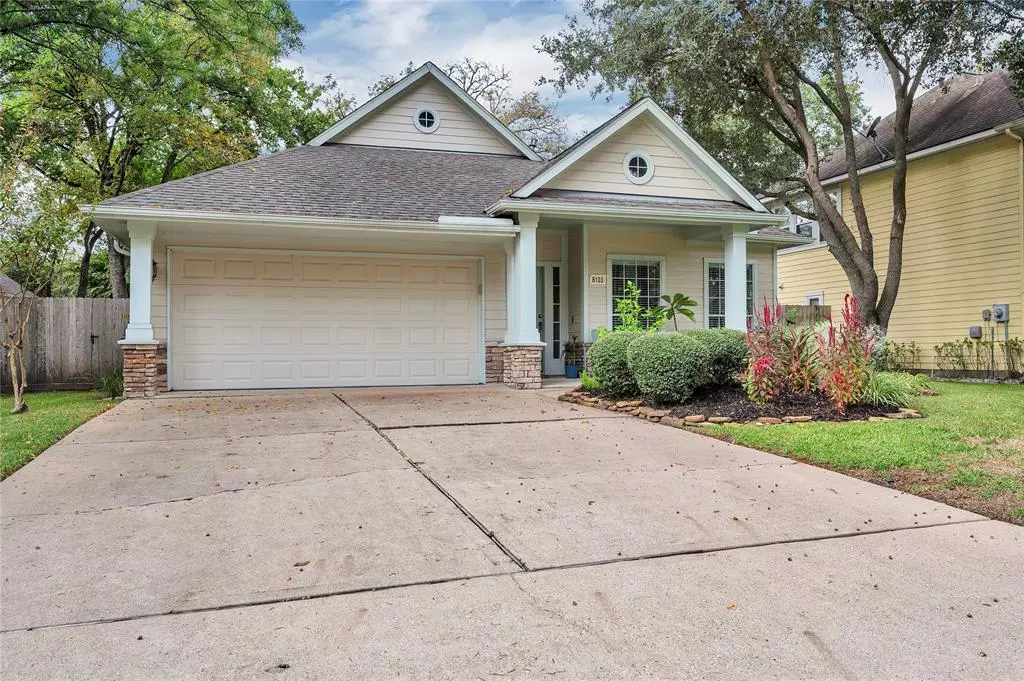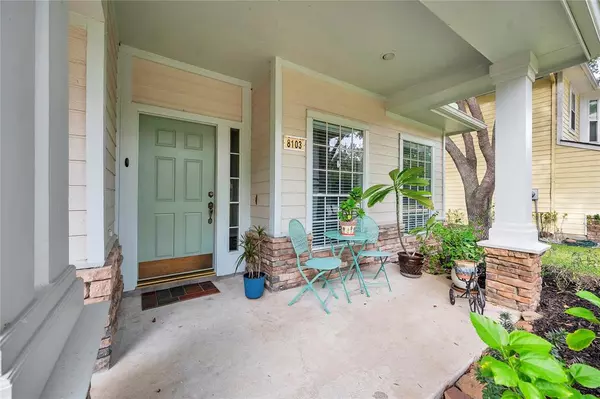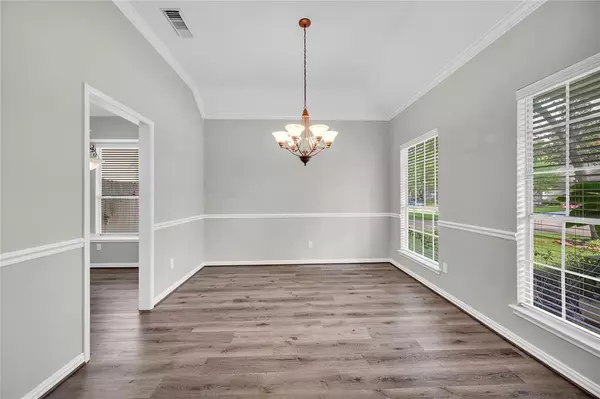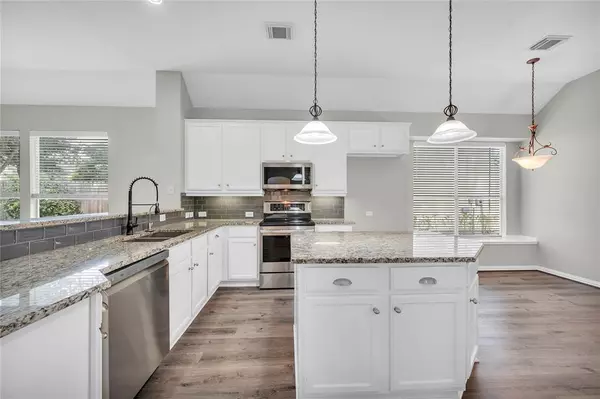$389,900
For more information regarding the value of a property, please contact us for a free consultation.
8103 Clarion WAY Houston, TX 77040
3 Beds
2 Baths
2,145 SqFt
Key Details
Property Type Single Family Home
Listing Status Sold
Purchase Type For Sale
Square Footage 2,145 sqft
Price per Sqft $177
Subdivision Woodwind Lakes Sec 04
MLS Listing ID 11204508
Sold Date 01/12/24
Style Traditional
Bedrooms 3
Full Baths 2
HOA Fees $67/ann
HOA Y/N 1
Year Built 1997
Annual Tax Amount $7,552
Tax Year 2022
Lot Size 7,200 Sqft
Acres 0.1653
Property Description
Beautiful home and yard; backyard is an oasis with large stamped concrete patio and lush landscaping. Many updates over the years, including granite countertops in kitchen and bath, luxury vinyl plank flooring throughout and frieze carpet in bedrooms. In last 3 years, owner replaced A/C unit, hot water heater, double garage door, and garage door opener. Also added a new RO water system to kitchen and beautiful gray epoxy flooring in garage. Neighborhood has wonderful amenities such as lakes, walking trails, pools, and playgrounds. This is a very walkable neighborhood and you will find neighbors walking or biking with their kids and dogs during all daylight hours. Note: Listing agent is related to Seller.
Location
State TX
County Harris
Area Northwest Houston
Rooms
Bedroom Description All Bedrooms Down
Other Rooms Breakfast Room, Formal Dining, Home Office/Study
Master Bathroom Primary Bath: Double Sinks, Primary Bath: Jetted Tub, Primary Bath: Separate Shower, Primary Bath: Soaking Tub, Secondary Bath(s): Tub/Shower Combo
Kitchen Breakfast Bar, Island w/o Cooktop, Kitchen open to Family Room, Pantry, Under Cabinet Lighting
Interior
Interior Features Formal Entry/Foyer, High Ceiling, Prewired for Alarm System, Window Coverings
Heating Central Gas
Cooling Central Electric
Fireplaces Number 1
Fireplaces Type Gaslog Fireplace
Exterior
Garage Attached Garage
Garage Spaces 2.0
Garage Description Auto Garage Door Opener
Roof Type Composition
Street Surface Concrete
Accessibility Automatic Gate
Private Pool No
Building
Lot Description Subdivision Lot
Faces East
Story 1
Foundation Slab
Lot Size Range 0 Up To 1/4 Acre
Sewer Public Sewer
Water Water District
Structure Type Cement Board,Stone
New Construction No
Schools
Elementary Schools Gleason Elementary School
Middle Schools Cook Middle School
High Schools Jersey Village High School
School District 13 - Cypress-Fairbanks
Others
HOA Fee Include Grounds,Limited Access Gates,Other,Recreational Facilities
Senior Community No
Restrictions Deed Restrictions
Tax ID 118-519-001-0009
Ownership Full Ownership
Acceptable Financing Cash Sale, Conventional
Tax Rate 2.4101
Disclosures Mud, Sellers Disclosure
Listing Terms Cash Sale, Conventional
Financing Cash Sale,Conventional
Special Listing Condition Mud, Sellers Disclosure
Read Less
Want to know what your home might be worth? Contact us for a FREE valuation!

Our team is ready to help you sell your home for the highest possible price ASAP

Bought with RE/MAX Universal

GET MORE INFORMATION





