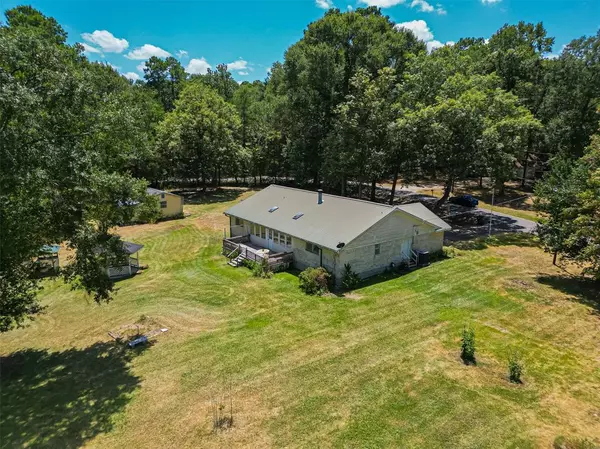$310,000
For more information regarding the value of a property, please contact us for a free consultation.
15281 Austin RD Willis, TX 77378
3 Beds
2 Baths
1,826 SqFt
Key Details
Property Type Single Family Home
Listing Status Sold
Purchase Type For Sale
Square Footage 1,826 sqft
Price per Sqft $153
Subdivision Frontier Lakes 02
MLS Listing ID 3003218
Sold Date 01/17/24
Style Ranch
Bedrooms 3
Full Baths 2
HOA Fees $14/ann
HOA Y/N 1
Year Built 1980
Annual Tax Amount $2,503
Tax Year 2022
Lot Size 1.145 Acres
Acres 1.1445
Property Description
Welcome to your slice of tranquility nestled in the heart of Willis, Texas. This charming countryside retreat offers a perfect blend of rustic elegance and modern comfort. The property boasts an expansive lot with lush landscaping, and lake front providing a peaceful and private oasis. Enjoy your morning coffee on the patio while taking in the breathtaking views of the countryside. The large yard offers endless possibilities for outdoor activities and entertaining. Inside, you'll find a well-maintained home. The sun-soaked living spaces are perfect for both relaxation and gatherings. Cozy up by the fireplace in the living room on colder evenings, creating the perfect ambiance for memorable moments.this property offers easy access to nearby amenities, shopping, dining, and entertainment options. Enjoy the best of both worlds – the tranquility of rural living combined with the convenience of city amenities just a short drive away. Don't miss the opportunity! Schedule a showing today!
Location
State TX
County Montgomery
Area Willis Area
Rooms
Bedroom Description 2 Primary Bedrooms,All Bedrooms Down
Other Rooms Den, Formal Dining, Living Area - 1st Floor, Utility Room in Garage
Master Bathroom Primary Bath: Double Sinks, Primary Bath: Tub/Shower Combo, Vanity Area
Kitchen Kitchen open to Family Room, Pantry
Interior
Interior Features Crown Molding, Window Coverings, Fire/Smoke Alarm, Formal Entry/Foyer
Heating Central Electric, Heat Pump
Cooling Central Electric, Heat Pump
Flooring Carpet
Fireplaces Number 1
Fireplaces Type Freestanding, Wood Burning Fireplace
Exterior
Exterior Feature Back Yard, Not Fenced, Patio/Deck, Satellite Dish, Side Yard, Storage Shed, Workshop
Parking Features Attached Garage
Garage Spaces 2.0
Garage Description Additional Parking, Auto Garage Door Opener
Waterfront Description Lakefront
Roof Type Aluminum
Street Surface Asphalt
Private Pool No
Building
Lot Description Cleared, Corner, Subdivision Lot, Waterfront
Faces South
Story 1
Foundation Slab
Lot Size Range 1 Up to 2 Acres
Sewer Septic Tank
Water Public Water
Structure Type Brick,Wood
New Construction No
Schools
Elementary Schools Parmley Elementary School
Middle Schools Lynn Lucas Middle School
High Schools Willis High School
School District 56 - Willis
Others
Senior Community No
Restrictions Deed Restrictions
Tax ID 5220-02-26500
Ownership Full Ownership
Energy Description Ceiling Fans,High-Efficiency HVAC,Insulation - Batt,North/South Exposure
Acceptable Financing Cash Sale, Conventional, FHA
Tax Rate 1.7821
Disclosures Estate
Listing Terms Cash Sale, Conventional, FHA
Financing Cash Sale,Conventional,FHA
Special Listing Condition Estate
Read Less
Want to know what your home might be worth? Contact us for a FREE valuation!

Our team is ready to help you sell your home for the highest possible price ASAP

Bought with Feather Cap Realtors
GET MORE INFORMATION





