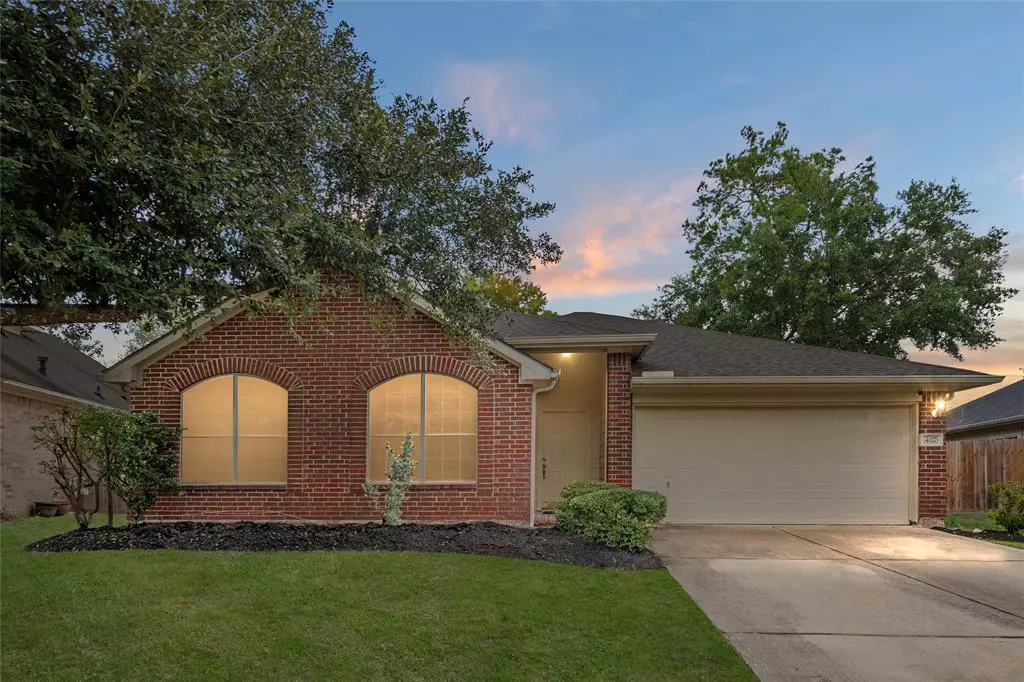$254,900
For more information regarding the value of a property, please contact us for a free consultation.
4027 Mossy Grove CT Humble, TX 77346
4 Beds
2 Baths
1,810 SqFt
Key Details
Property Type Single Family Home
Listing Status Sold
Purchase Type For Sale
Square Footage 1,810 sqft
Price per Sqft $135
Subdivision Atascocita Forest
MLS Listing ID 95676493
Sold Date 01/26/24
Style Traditional
Bedrooms 4
Full Baths 2
HOA Fees $37/ann
HOA Y/N 1
Year Built 1999
Annual Tax Amount $5,147
Tax Year 2023
Lot Size 6,665 Sqft
Acres 0.153
Property Description
Nestled within the Atascocita Forest subdivision, this one-story residence is a four-bedroom, two-bath haven, boasting contemporary design and functional spaces. The exterior, adorned with a tasteful blend of brick and siding, exudes curb appeal, while the lush landscaping enhances the overall ambiance.
Step inside to discover a well-lit foyer leading to an expansive living area, adorned with neutral tones that create a warm and inviting atmosphere. The open floor plan seamlessly connects the living space to the kitchen, catering to both style and functionality. This home's charm extends to the outdoor space, where the open patio invites al fresco dining and relaxation. The well-maintained backyard, surrounded by a wooden fence for privacy, offers a perfect setting for gatherings or play. conveniently, located close to shopping, and restaurants with easy accessibility to major roads.
Location
State TX
County Harris
Area Atascocita South
Rooms
Bedroom Description All Bedrooms Down,Primary Bed - 1st Floor
Other Rooms 1 Living Area, Breakfast Room, Formal Dining, Utility Room in House
Master Bathroom Primary Bath: Double Sinks, Primary Bath: Jetted Tub, Primary Bath: Separate Shower, Secondary Bath(s): Tub/Shower Combo
Interior
Interior Features Fire/Smoke Alarm, High Ceiling
Heating Central Gas
Cooling Central Electric
Flooring Carpet, Tile, Vinyl Plank
Fireplaces Number 1
Fireplaces Type Gaslog Fireplace
Exterior
Exterior Feature Back Yard, Back Yard Fenced, Fully Fenced
Garage Attached Garage
Garage Spaces 2.0
Roof Type Composition
Private Pool No
Building
Lot Description Cul-De-Sac, Subdivision Lot, Wooded
Story 1
Foundation Slab
Lot Size Range 0 Up To 1/4 Acre
Sewer Public Sewer
Water Public Water, Water District
Structure Type Brick
New Construction No
Schools
Elementary Schools Whispering Pines Elementary School
Middle Schools Humble Middle School
High Schools Humble High School
School District 29 - Humble
Others
Senior Community No
Restrictions Deed Restrictions
Tax ID 119-581-004-0006
Energy Description Solar Screens
Acceptable Financing Cash Sale, Conventional, FHA, Other, VA
Tax Rate 2.6562
Disclosures Mud, Sellers Disclosure
Listing Terms Cash Sale, Conventional, FHA, Other, VA
Financing Cash Sale,Conventional,FHA,Other,VA
Special Listing Condition Mud, Sellers Disclosure
Read Less
Want to know what your home might be worth? Contact us for a FREE valuation!

Our team is ready to help you sell your home for the highest possible price ASAP

Bought with Catapult Realty Partners, LLC

GET MORE INFORMATION





