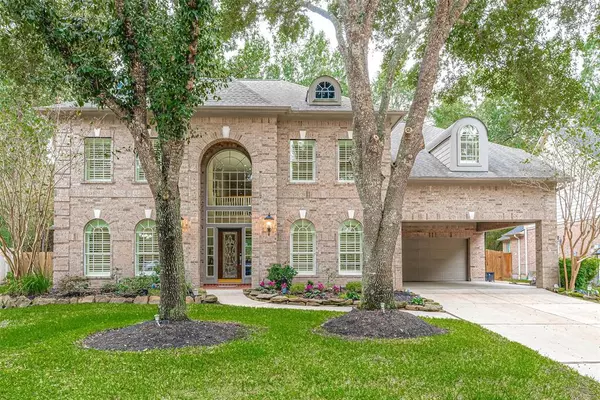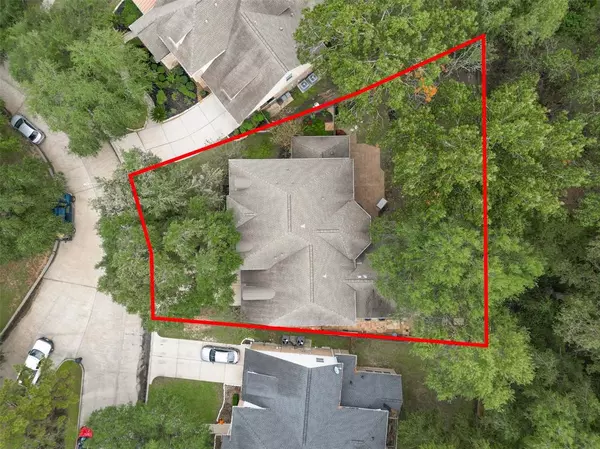$560,000
For more information regarding the value of a property, please contact us for a free consultation.
2315 Timberbrook TRL Houston, TX 77345
5 Beds
3.1 Baths
4,155 SqFt
Key Details
Property Type Single Family Home
Listing Status Sold
Purchase Type For Sale
Square Footage 4,155 sqft
Price per Sqft $133
Subdivision Riverchase
MLS Listing ID 25734930
Sold Date 01/30/24
Style Traditional
Bedrooms 5
Full Baths 3
Half Baths 1
HOA Fees $70/ann
HOA Y/N 1
Year Built 2000
Annual Tax Amount $12,313
Tax Year 2023
Lot Size 0.268 Acres
Acres 0.268
Property Description
Discover the epitome of luxury living in this exquisite 5-bedroom home, perfectly situated in a serene cul-de-sac with the unique advantage of no rear neighbors and a private greenbelt. The seamless floorplan caters to every family need, featuring a formal dining area and a private study upon entry. The grand island kitchen opens to the family room, enhanced by an inviting sunroom. The first-floor primary suite exudes opulence, complemented by a grand staircase leading to an upstairs game room. A rare porte-cochere provides both elegance and practical coverage. Meticulously landscaped, the front and back yards are a testament to the owner's care, with the backyard offering a breathtaking and private oasis. Under five years old, the roof, water heaters, and air conditioning units reflect a commitment to excellence. Ready for a new family, this home seamlessly blends luxury and functionality for a living experience like no other.
Location
State TX
County Harris
Community Kingwood
Area Kingwood East
Rooms
Bedroom Description Primary Bed - 1st Floor
Other Rooms Breakfast Room, Den, Family Room, Formal Dining, Formal Living, Gameroom Up, Home Office/Study, Sun Room
Master Bathroom Half Bath, Primary Bath: Double Sinks, Primary Bath: Jetted Tub, Primary Bath: Separate Shower, Secondary Bath(s): Soaking Tub
Kitchen Island w/o Cooktop, Kitchen open to Family Room, Pantry
Interior
Heating Central Gas
Cooling Central Electric
Fireplaces Number 1
Exterior
Parking Features Attached Garage
Garage Spaces 2.0
Roof Type Composition
Private Pool No
Building
Lot Description Greenbelt, Subdivision Lot, Wooded
Story 2
Foundation Slab
Lot Size Range 0 Up To 1/4 Acre
Builder Name Village
Sewer Public Sewer
Water Public Water
Structure Type Brick
New Construction No
Schools
Elementary Schools Shadow Forest Elementary School
Middle Schools Riverwood Middle School
High Schools Kingwood High School
School District 29 - Humble
Others
Senior Community No
Restrictions Deed Restrictions
Tax ID 119-846-001-0004
Acceptable Financing Cash Sale, Conventional, FHA, VA
Tax Rate 2.4698
Disclosures Sellers Disclosure
Listing Terms Cash Sale, Conventional, FHA, VA
Financing Cash Sale,Conventional,FHA,VA
Special Listing Condition Sellers Disclosure
Read Less
Want to know what your home might be worth? Contact us for a FREE valuation!

Our team is ready to help you sell your home for the highest possible price ASAP

Bought with Jane Byrd Properties International LLC
GET MORE INFORMATION





