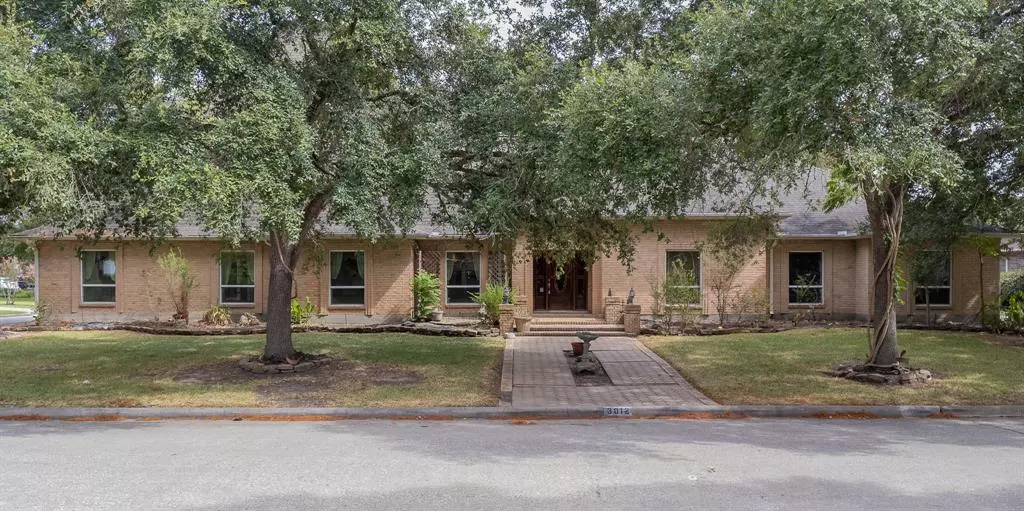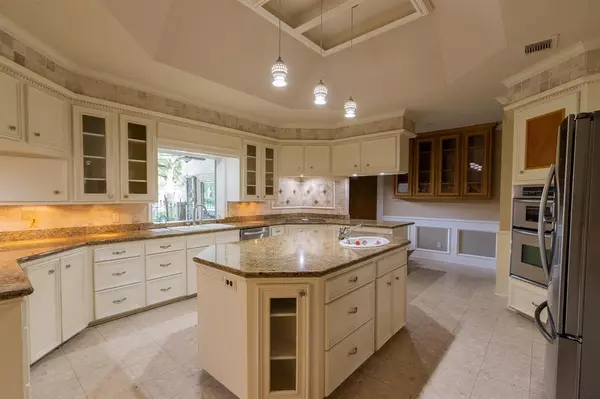$525,000
For more information regarding the value of a property, please contact us for a free consultation.
3012 Sea Pines PL League City, TX 77573
5 Beds
4.1 Baths
5,862 SqFt
Key Details
Property Type Single Family Home
Listing Status Sold
Purchase Type For Sale
Square Footage 5,862 sqft
Price per Sqft $86
Subdivision South Shore Harbour 1
MLS Listing ID 1044676
Sold Date 01/31/24
Style Traditional
Bedrooms 5
Full Baths 4
Half Baths 1
HOA Fees $122/mo
HOA Y/N 1
Year Built 1984
Annual Tax Amount $15,121
Tax Year 2023
Lot Size 0.327 Acres
Acres 0.327
Property Description
Your Dream Home in South Shore Harbour!
Welcome to this stunning 5-bedroom, 4.5-bathroom residence located in the neighborhood of South Shore Harbour, a gated golf course community. As you step inside, you will be greeted by soaring high ceilings and an abundance of natural light, creating a warm and inviting atmosphere.
Formal living and dining rooms for those special occasions and entertaining. ?? A beautiful kitchen that's perfect for the chef in your family. ?? Three-car garage for your convenience and storage needs.
This home is priced to sell AS IS, offering a fantastic opportunity for the right buyer. While it may need a little TLC, the potential of this property is truly remarkable. With a little care and attention, you can restore this home to its former glory and create the perfect haven for your family.
Don't miss out on this incredible opportunity to own a piece of South Shore Harbour! Contact us today. Make it yours and bring your dreams to life!
Location
State TX
County Galveston
Community South Shore Harbour
Area League City
Rooms
Bedroom Description Primary Bed - 1st Floor
Other Rooms 1 Living Area, Den, Formal Dining, Formal Living, Gameroom Up, Home Office/Study
Den/Bedroom Plus 6
Interior
Interior Features Crown Molding, Window Coverings, Formal Entry/Foyer, High Ceiling, Wet Bar
Heating Central Gas
Cooling Central Electric
Flooring Engineered Wood, Marble Floors
Fireplaces Number 1
Exterior
Exterior Feature Patio/Deck, Sprinkler System, Subdivision Tennis Court
Parking Features Attached Garage
Garage Spaces 3.0
Roof Type Composition
Street Surface Concrete,Curbs
Private Pool No
Building
Lot Description Corner, In Golf Course Community, Subdivision Lot
Story 2
Foundation Slab
Lot Size Range 0 Up To 1/4 Acre
Sewer Public Sewer
Water Public Water
Structure Type Brick
New Construction No
Schools
Elementary Schools Ferguson Elementary School
Middle Schools Clear Creek Intermediate School
High Schools Clear Creek High School
School District 9 - Clear Creek
Others
HOA Fee Include Clubhouse,Courtesy Patrol,Grounds,Limited Access Gates,On Site Guard,Recreational Facilities
Senior Community No
Restrictions Deed Restrictions
Tax ID 6645-0005-0031-000
Acceptable Financing Cash Sale, Conventional, Investor
Tax Rate 1.9062
Disclosures Sellers Disclosure
Listing Terms Cash Sale, Conventional, Investor
Financing Cash Sale,Conventional,Investor
Special Listing Condition Sellers Disclosure
Read Less
Want to know what your home might be worth? Contact us for a FREE valuation!

Our team is ready to help you sell your home for the highest possible price ASAP

Bought with Yellow Keys Realty

GET MORE INFORMATION





