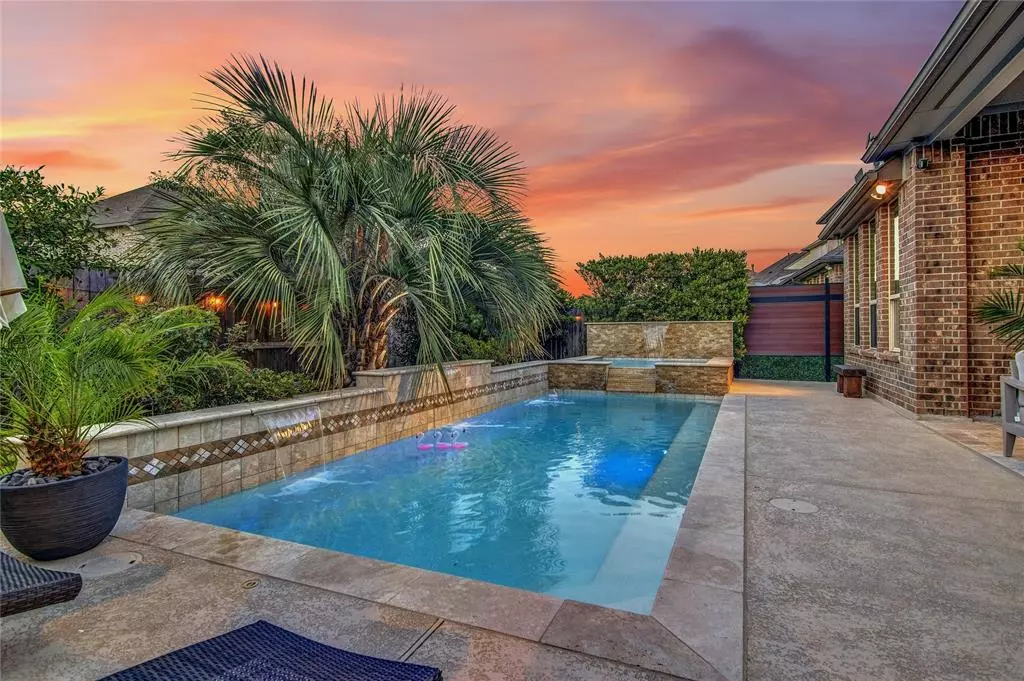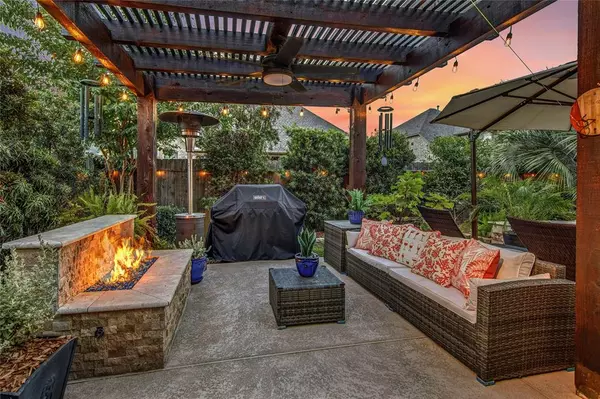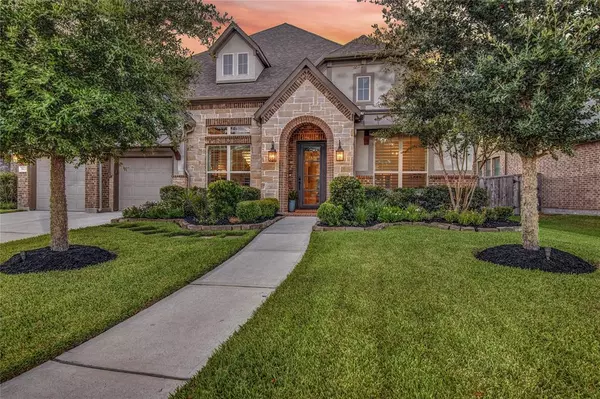$639,900
For more information regarding the value of a property, please contact us for a free consultation.
5823 Vineyard Creek LN Houston, TX 77365
4 Beds
3.1 Baths
3,169 SqFt
Key Details
Property Type Single Family Home
Listing Status Sold
Purchase Type For Sale
Square Footage 3,169 sqft
Price per Sqft $201
Subdivision Royal Brook
MLS Listing ID 69825357
Sold Date 01/31/24
Style Traditional
Bedrooms 4
Full Baths 3
Half Baths 1
HOA Fees $100/ann
HOA Y/N 1
Year Built 2017
Annual Tax Amount $11,835
Tax Year 2023
Lot Size 8,844 Sqft
Acres 0.203
Property Description
Have your breath taken away the moment you walk through the front door, as if you have walked into a fashion magazine! This outstanding home has it ALL! There are countless upgrades of $180k in this home that takes it to another stratosphere starting with the 15ft of sliding windows at the back of the house that showcases the gorgeous resort backyard featuring a salt water pool & spa, Pergola, sitting area w/ gas firepit, privacy fencing & a whole house GENERATOR! Inside is an entertainers dream w/ a gourmet kitchen with a magnificent island staring Taj Mahal Quartz, added pendant lighting, gas cooktop w/ canopy hood, updated backsplash & ss appliances. Primary bedroom is private w/ wood floors. coffered ceilings w/ wood beams, ensuite bath features soaking tub, double sinks & custom closet remodel w/ lighted vanity area. Breakfast room is being used as a music room, has versatility. 3 car tandem garage. So much more, see uploaded update list. This is your love story just say I Do!
Location
State TX
County Harris
Community Kingwood
Area Kingwood East
Rooms
Bedroom Description All Bedrooms Down,En-Suite Bath,Primary Bed - 1st Floor,Split Plan,Walk-In Closet
Other Rooms Breakfast Room, Formal Dining, Home Office/Study, Utility Room in House
Master Bathroom Primary Bath: Double Sinks, Primary Bath: Separate Shower, Primary Bath: Soaking Tub, Secondary Bath(s): Tub/Shower Combo
Kitchen Breakfast Bar, Butler Pantry, Kitchen open to Family Room, Pantry, Under Cabinet Lighting, Walk-in Pantry
Interior
Interior Features Crown Molding, Dry Bar, Formal Entry/Foyer, High Ceiling, Spa/Hot Tub, Window Coverings
Heating Central Gas
Cooling Central Electric
Flooring Carpet, Tile, Wood
Fireplaces Number 1
Fireplaces Type Gas Connections
Exterior
Exterior Feature Back Yard, Covered Patio/Deck, Fully Fenced, Patio/Deck, Spa/Hot Tub, Sprinkler System
Parking Features Attached Garage, Tandem
Garage Spaces 3.0
Garage Description Auto Garage Door Opener, Double-Wide Driveway
Pool Gunite, Salt Water
Roof Type Composition
Street Surface Concrete
Private Pool Yes
Building
Lot Description Subdivision Lot
Faces South
Story 1
Foundation Slab
Lot Size Range 1/4 Up to 1/2 Acre
Sewer Public Sewer
Water Public Water
Structure Type Cement Board,Stucco
New Construction No
Schools
Elementary Schools Elm Grove Elementary School (Humble)
Middle Schools Kingwood Middle School
High Schools Kingwood Park High School
School District 29 - Humble
Others
Senior Community No
Restrictions Deed Restrictions
Tax ID 136-109-001-0021
Energy Description Attic Vents,Ceiling Fans,Digital Program Thermostat,Energy Star Appliances,Generator
Acceptable Financing Cash Sale, Conventional, VA
Tax Rate 2.4698
Disclosures Sellers Disclosure
Listing Terms Cash Sale, Conventional, VA
Financing Cash Sale,Conventional,VA
Special Listing Condition Sellers Disclosure
Read Less
Want to know what your home might be worth? Contact us for a FREE valuation!

Our team is ready to help you sell your home for the highest possible price ASAP

Bought with RE/MAX Associates Northeast
GET MORE INFORMATION





