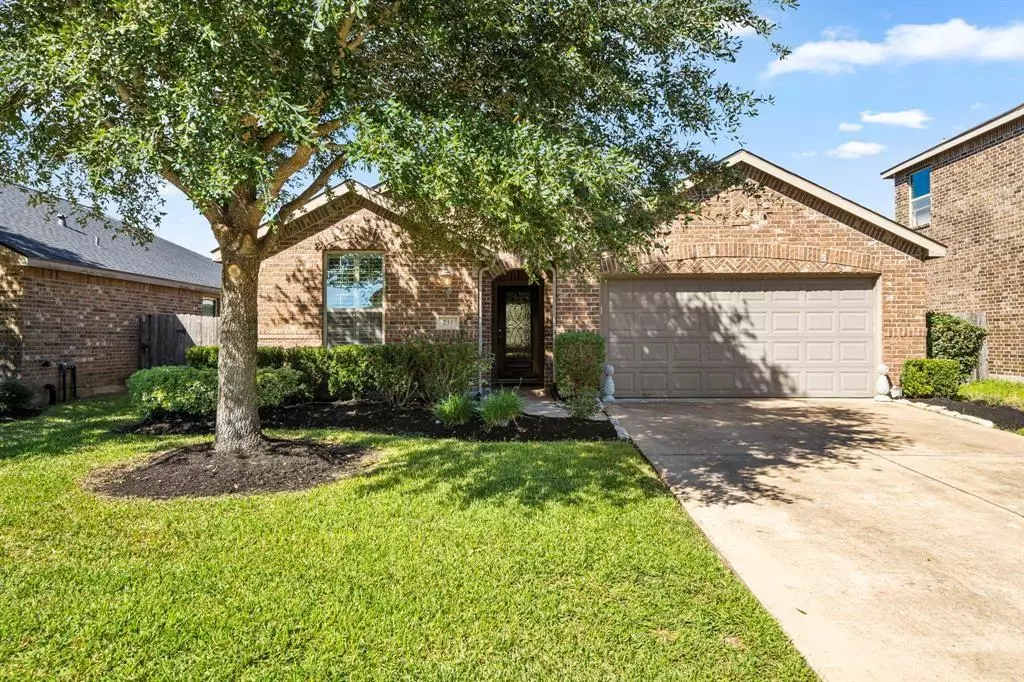$315,000
For more information regarding the value of a property, please contact us for a free consultation.
231 Golden Grain DR Rosenberg, TX 77469
4 Beds
2 Baths
2,133 SqFt
Key Details
Property Type Single Family Home
Listing Status Sold
Purchase Type For Sale
Square Footage 2,133 sqft
Price per Sqft $144
Subdivision Summer Lakes
MLS Listing ID 43928932
Sold Date 02/15/24
Style Traditional
Bedrooms 4
Full Baths 2
HOA Fees $58/ann
HOA Y/N 1
Year Built 2012
Annual Tax Amount $8,644
Tax Year 2023
Lot Size 6,180 Sqft
Acres 0.1419
Property Description
Welcome to this adorable, barely lived in home close to shopping, schools and major roadways. Walk into this immaculate home and find four bedrooms plus a good sized (5 x10) storage room for all that sports equipment, holiday decor or just extra groceries!!Formal dining room has space for the whole family. Well appointed kitchen has upgraded cabinetry and granite counter tops. Kitchen opens to a spacious den with corner fireplace. Master bedroom (split plan) is light and airy. Master bath has double sinks and nice vanity area. Huge walk in closet in master. Utility room has a wall of storage as well. Sprinkler system. Well kept, low maintenance yard. Its all right here at an affordable price. Recent price reduction. Come see before it's gone!!
Location
State TX
County Fort Bend
Area Fort Bend South/Richmond
Rooms
Bedroom Description All Bedrooms Down,En-Suite Bath,Primary Bed - 1st Floor,Multilevel Bedroom,Split Plan,Walk-In Closet
Other Rooms Breakfast Room, Den, Formal Dining, Utility Room in House
Master Bathroom Primary Bath: Double Sinks, Secondary Bath(s): Tub/Shower Combo, Vanity Area
Den/Bedroom Plus 4
Kitchen Island w/o Cooktop, Kitchen open to Family Room, Pantry
Interior
Interior Features Dryer Included, High Ceiling, Prewired for Alarm System, Refrigerator Included, Washer Included, Window Coverings
Heating Central Gas
Cooling Central Electric
Flooring Carpet, Tile
Fireplaces Number 1
Fireplaces Type Gaslog Fireplace
Exterior
Exterior Feature Back Yard, Back Yard Fenced
Parking Features Attached Garage
Garage Spaces 2.0
Garage Description Auto Garage Door Opener, Double-Wide Driveway
Roof Type Composition
Street Surface Concrete
Private Pool No
Building
Lot Description Subdivision Lot
Story 1
Foundation Slab
Lot Size Range 0 Up To 1/4 Acre
Sewer Public Sewer
Water Public Water
Structure Type Brick,Cement Board
New Construction No
Schools
Elementary Schools Arredondo Elementary School
Middle Schools Wright Junior High School
High Schools Randle High School
School District 33 - Lamar Consolidated
Others
Senior Community No
Restrictions Deed Restrictions
Tax ID 7585-03-001-0030-901
Energy Description Ceiling Fans
Acceptable Financing Cash Sale, Conventional, FHA, Investor, VA
Tax Rate 2.7382
Disclosures Mud
Listing Terms Cash Sale, Conventional, FHA, Investor, VA
Financing Cash Sale,Conventional,FHA,Investor,VA
Special Listing Condition Mud
Read Less
Want to know what your home might be worth? Contact us for a FREE valuation!

Our team is ready to help you sell your home for the highest possible price ASAP

Bought with Forever Realty, LLC

GET MORE INFORMATION





