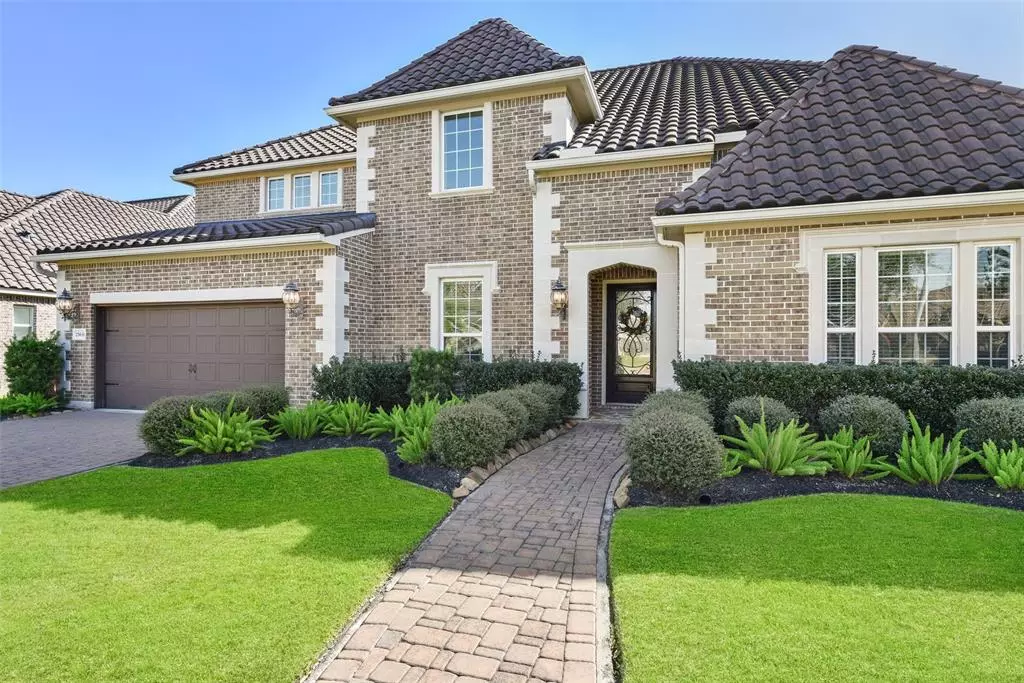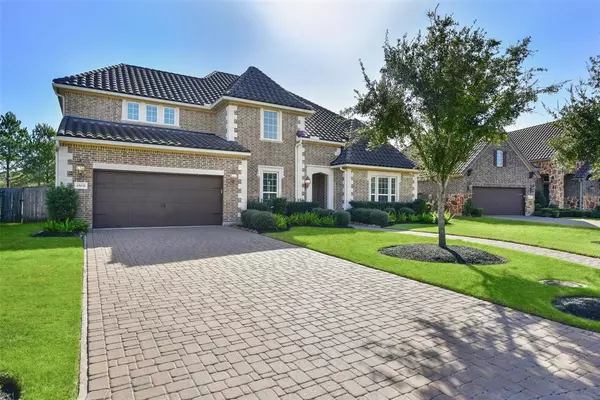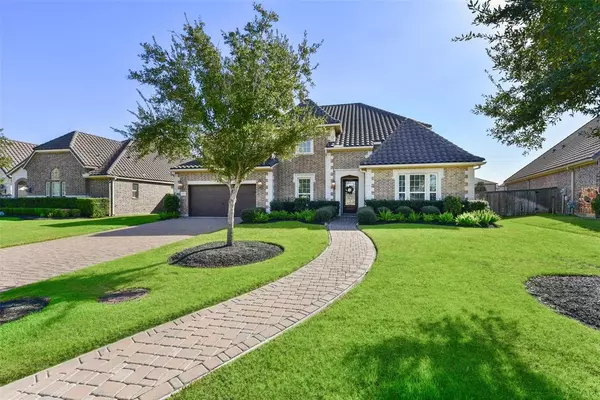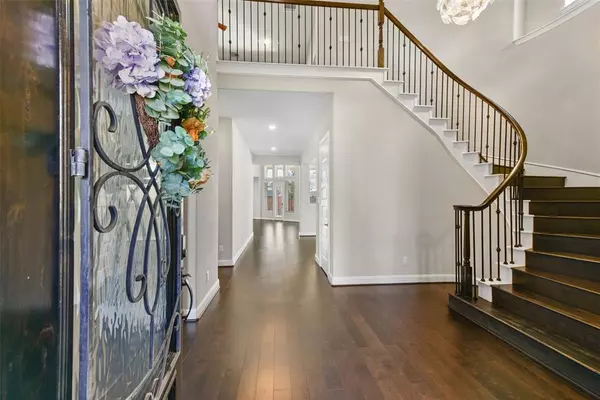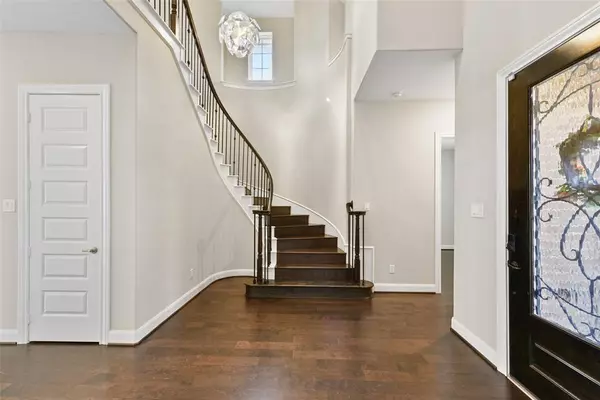$859,000
For more information regarding the value of a property, please contact us for a free consultation.
25631 Millbrook Bend LN Katy, TX 77494
4 Beds
4.1 Baths
4,554 SqFt
Key Details
Property Type Single Family Home
Listing Status Sold
Purchase Type For Sale
Square Footage 4,554 sqft
Price per Sqft $189
Subdivision Monterrey At Willowbend Sec 4
MLS Listing ID 62270850
Sold Date 02/22/24
Style Mediterranean,Ranch
Bedrooms 4
Full Baths 4
Half Baths 1
HOA Fees $133/ann
HOA Y/N 1
Year Built 2016
Annual Tax Amount $18,641
Tax Year 2023
Lot Size 10,816 Sqft
Acres 0.2483
Property Description
Multiple Offers received, Offers due Monday Jan 22 by 5pm.
The stunning home is located in the prestigious gated community of Monterrey in Westlake.
Energy-efficient home ready NOW! Two-story Florence with 3-car tandem garage & beautiful architectural detail thru-out! Features include private study, formal dining room game & media rooms, sitting room that can be used as a den + outdoor living space. Planned community amenities include lakes, fountains & recreation. New water softener, Ring Doorbell, new Nest AC Controllers, new disposal, Alarm system, MyQ Garage opener...
Known for their energy efficient features, our homes help you live a healthier & quieter lifestyle while saving thousands of dollars on utility bills.
Location
State TX
County Fort Bend
Area Katy - Southwest
Rooms
Bedroom Description 2 Bedrooms Down,Primary Bed - 1st Floor,Walk-In Closet
Other Rooms 1 Living Area, Breakfast Room, Den, Family Room, Formal Dining, Formal Living, Gameroom Up, Home Office/Study, Living Area - 1st Floor, Media, Utility Room in House
Master Bathroom Full Secondary Bathroom Down, Primary Bath: Double Sinks, Primary Bath: Separate Shower, Primary Bath: Tub/Shower Combo
Kitchen Breakfast Bar, Island w/o Cooktop, Kitchen open to Family Room, Pantry, Reverse Osmosis, Walk-in Pantry
Interior
Interior Features Alarm System - Owned, Fire/Smoke Alarm, High Ceiling, Prewired for Alarm System, Refrigerator Included, Water Softener - Owned
Heating Central Gas, Zoned
Cooling Central Electric, Zoned
Fireplaces Number 1
Fireplaces Type Gas Connections, Gaslog Fireplace
Exterior
Exterior Feature Back Yard, Back Yard Fenced, Fully Fenced, Porch, Sprinkler System
Parking Features Attached Garage, Tandem
Garage Spaces 3.0
Garage Description Extra Driveway
Roof Type Tile
Street Surface Concrete,Pavers
Accessibility Automatic Gate, Manned Gate
Private Pool No
Building
Lot Description Subdivision Lot
Story 2
Foundation Slab
Lot Size Range 1/4 Up to 1/2 Acre
Water Water District
Structure Type Stone,Stucco,Unknown
New Construction No
Schools
Elementary Schools Woodcreek Elementary School
Middle Schools Cinco Ranch Junior High School
High Schools Tompkins High School
School District 30 - Katy
Others
HOA Fee Include Limited Access Gates
Senior Community No
Restrictions Deed Restrictions
Tax ID 5201-04-001-0390-914
Ownership Full Ownership
Energy Description Ceiling Fans,Digital Program Thermostat,Energy Star Appliances,Energy Star/CFL/LED Lights,High-Efficiency HVAC,Insulation - Other,Insulation - Spray-Foam
Acceptable Financing Cash Sale, Conventional
Tax Rate 2.6705
Disclosures Mud, Sellers Disclosure
Green/Energy Cert Energy Star Qualified Home
Listing Terms Cash Sale, Conventional
Financing Cash Sale,Conventional
Special Listing Condition Mud, Sellers Disclosure
Read Less
Want to know what your home might be worth? Contact us for a FREE valuation!

Our team is ready to help you sell your home for the highest possible price ASAP

Bought with Keller Williams Memorial
GET MORE INFORMATION

