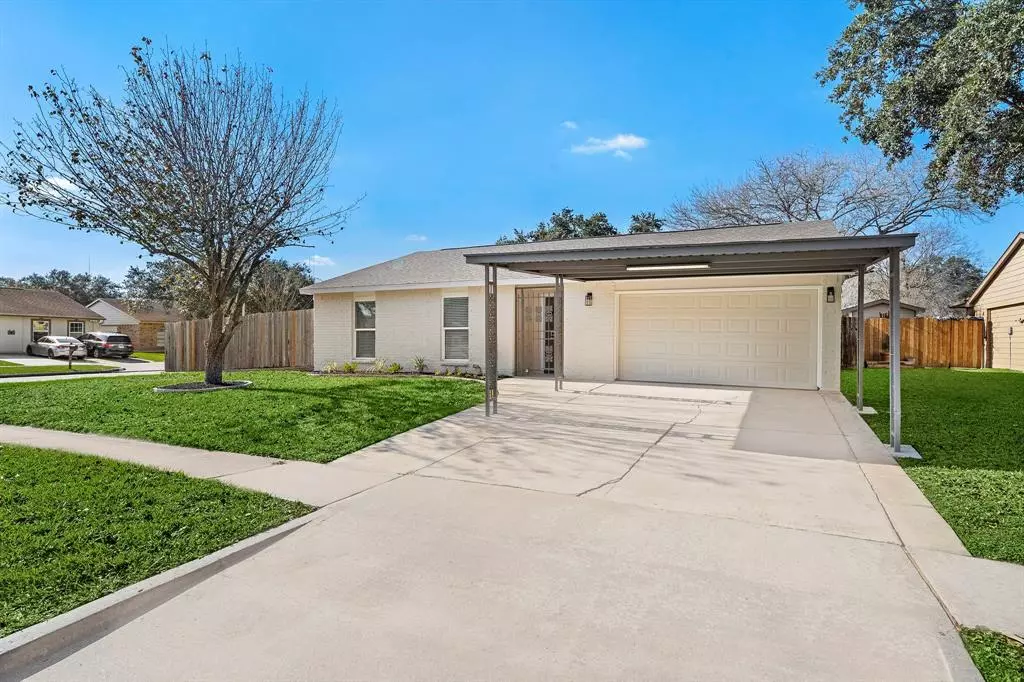$239,999
For more information regarding the value of a property, please contact us for a free consultation.
16122 Rapidcreek DR Houston, TX 77053
3 Beds
2 Baths
1,441 SqFt
Key Details
Property Type Single Family Home
Listing Status Sold
Purchase Type For Sale
Square Footage 1,441 sqft
Price per Sqft $163
Subdivision Ridgemont Sec 3
MLS Listing ID 80582874
Sold Date 02/23/24
Style Traditional
Bedrooms 3
Full Baths 2
HOA Fees $20/ann
HOA Y/N 1
Year Built 1972
Annual Tax Amount $3,273
Tax Year 2023
Lot Size 8,400 Sqft
Acres 0.1928
Property Description
Welcome to a major renovated residence featuring a new roof, recently replaced water heater, and AC system. The interior boasts updated plumbing, new floors, and large double paned windows throughout, creating a sophisticated and well-lit atmosphere. The kitchen features modern stainless steel appliances and sleek quartz countertops. Bedrooms provide a tranquil retreat, and the house showcases meticulous, like new craftsmanship. Nestled on a corner lot provides a spacious backyard with a patio that awaits your personal touch and is perfect for hosting. This home offers a lifestyle of contemporary convenience and is ideally located just minutes away from downtown, with convenient access to Beltway 8 and 288.
Location
State TX
County Fort Bend
Area Missouri City Area
Interior
Heating Central Electric
Cooling Central Electric
Fireplaces Number 1
Fireplaces Type Mock Fireplace
Exterior
Exterior Feature Back Yard, Back Yard Fenced, Covered Patio/Deck, Fully Fenced, Patio/Deck, Private Driveway, Side Yard
Parking Features Attached Garage
Garage Spaces 2.0
Garage Description Additional Parking
Roof Type Composition
Street Surface Concrete
Private Pool No
Building
Lot Description Corner
Story 1
Foundation Slab
Lot Size Range 0 Up To 1/4 Acre
Sewer Public Sewer
Water Public Water
Structure Type Brick,Cement Board
New Construction No
Schools
Elementary Schools Ridgemont Elementary School
Middle Schools Mcauliffe Middle School
High Schools Willowridge High School
School District 19 - Fort Bend
Others
Senior Community No
Restrictions Deed Restrictions
Tax ID 6250-03-008-4400-907
Energy Description Attic Vents,Ceiling Fans,Digital Program Thermostat,Energy Star Appliances,Energy Star/CFL/LED Lights
Acceptable Financing Conventional, FHA, Other
Tax Rate 2.1194
Disclosures Sellers Disclosure
Listing Terms Conventional, FHA, Other
Financing Conventional,FHA,Other
Special Listing Condition Sellers Disclosure
Read Less
Want to know what your home might be worth? Contact us for a FREE valuation!

Our team is ready to help you sell your home for the highest possible price ASAP

Bought with Keller Williams Realty Metropolitan

GET MORE INFORMATION





