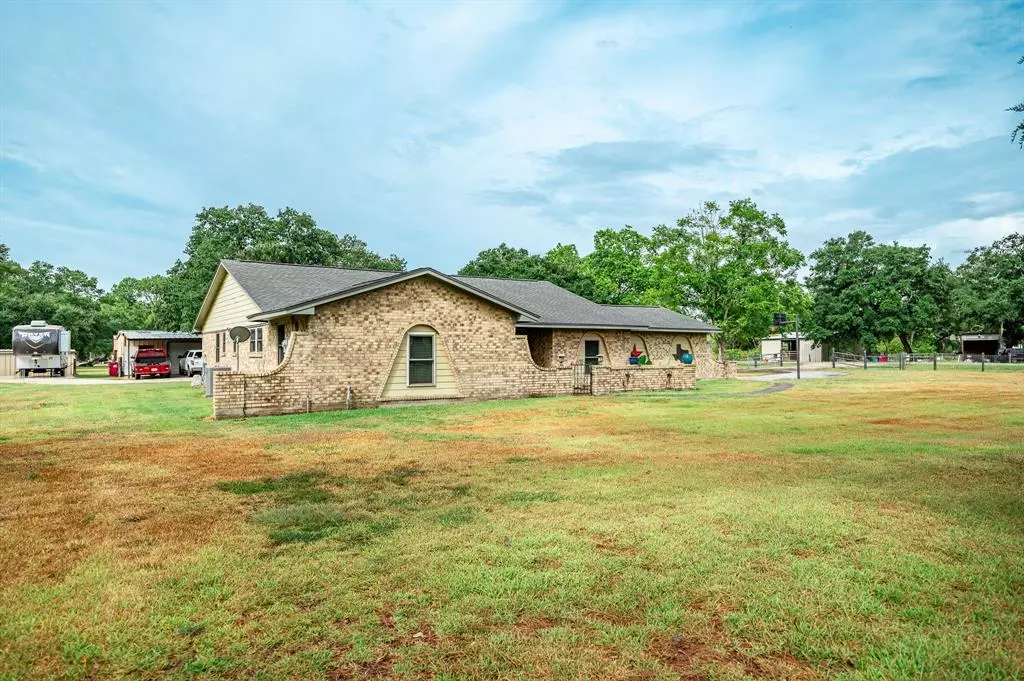$419,900
For more information regarding the value of a property, please contact us for a free consultation.
5933 County Road 289 Sweeny, TX 77480
4 Beds
2 Baths
1,995 SqFt
Key Details
Property Type Vacant Land
Listing Status Sold
Purchase Type For Sale
Square Footage 1,995 sqft
Price per Sqft $210
Subdivision Trinity
MLS Listing ID 9186167
Sold Date 02/29/24
Style Ranch
Bedrooms 4
Full Baths 2
Year Built 1977
Annual Tax Amount $5,362
Tax Year 2023
Lot Size 5.000 Acres
Acres 5.0
Property Description
Updated 4 bedroom brick home nestled on a scenic 5 acres! Fully fenced w/2 entrances, 1 with an automatic gate for privacy & circle drive with new concrete. Kitchen boasts quartz countertops, wood cabinets, gas cooktop, double ovens, breakfast bar, & pantry. Interior laundry room has a wall of storage cabinets. Living room features vaulted ceilings w/beams & a wood burning stove. Primary suite has 2 closets, a separate vanity area & an attached bath with granite countertops & an oversized tiled shower. The guest bathroom also has granite countertops & an extra deep tub/shower with beautiful tile surround. The outside is just a great as the inside beginning with a covered back patio to enjoy the sunsets. There's a 2car attached garage, a 30'x25' carport, a 20'x28' barn with concrete floors & extended canopy, AND a 10'x36' concrete RV pad w/50AMP hookup. Plus a storage shed w/electricity. 10min from ChevronPhillips. A real country dream- chicken coop included!
Location
State TX
County Brazoria
Area West Of The Brazos
Rooms
Bedroom Description All Bedrooms Down,En-Suite Bath,Walk-In Closet
Other Rooms 1 Living Area, Family Room, Formal Dining, Kitchen/Dining Combo, Utility Room in House
Master Bathroom Primary Bath: Separate Shower, Secondary Bath(s): Tub/Shower Combo
Kitchen Breakfast Bar, Kitchen open to Family Room, Pantry
Interior
Interior Features Window Coverings, High Ceiling, Refrigerator Included
Heating Propane
Cooling Central Electric
Flooring Tile, Vinyl Plank
Fireplaces Number 1
Fireplaces Type Stove
Exterior
Parking Features Attached Garage
Garage Spaces 2.0
Garage Description Additional Parking, Auto Garage Door Opener, Circle Driveway, Driveway Gate, RV Parking, Workshop
Improvements Barn,Fenced,Storage Shed
Accessibility Driveway Gate
Private Pool No
Building
Lot Description Cleared
Story 1
Foundation Slab
Lot Size Range 2 Up to 5 Acres
Water Aerobic, Well
New Construction No
Schools
Elementary Schools West Columbia Elementary
Middle Schools West Brazos Junior High
High Schools Columbia High School
School District 10 - Columbia-Brazoria
Others
Senior Community No
Restrictions No Restrictions
Tax ID 8048-0034-000
Energy Description Ceiling Fans
Acceptable Financing Cash Sale, Conventional, USDA Loan, VA
Tax Rate 1.5833
Disclosures Sellers Disclosure
Listing Terms Cash Sale, Conventional, USDA Loan, VA
Financing Cash Sale,Conventional,USDA Loan,VA
Special Listing Condition Sellers Disclosure
Read Less
Want to know what your home might be worth? Contact us for a FREE valuation!

Our team is ready to help you sell your home for the highest possible price ASAP

Bought with eXp Realty LLC

GET MORE INFORMATION





