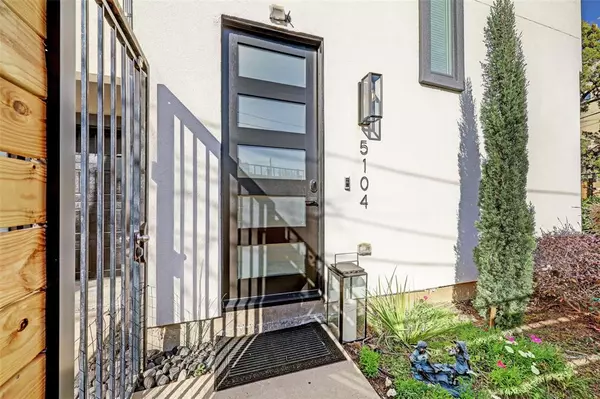$625,000
For more information regarding the value of a property, please contact us for a free consultation.
5104 Lillian ST Houston, TX 77007
3 Beds
3.1 Baths
2,386 SqFt
Key Details
Property Type Single Family Home
Listing Status Sold
Purchase Type For Sale
Square Footage 2,386 sqft
Price per Sqft $251
Subdivision Rice Military/West End/Memorial Park
MLS Listing ID 42742901
Sold Date 02/29/24
Style Contemporary/Modern,Other Style,Split Level
Bedrooms 3
Full Baths 3
Half Baths 1
Year Built 2003
Annual Tax Amount $10,832
Tax Year 2021
Lot Size 1,850 Sqft
Property Description
STUNNING contemporary home with private driveway, gated entry and fenced yard! No expense was spared in this TOTAL to the studs remodel! Everything replaced and updated including windows, roof, floors, custom cabinets, custom LED lighting, HVAC and more! NO CARPET, NO HOA, PRIVATE, DOUBLE-WIDE DRIVEWAY, FENCED YARD. True gourmet kitchen with high-end stainless KitchenAid appliances, gas cooking, warmer oven, wine fridge, pantry, large island with LOTS of storage and seating, quiet close doors and drawers galore! Luxurious primary suite with HUGE walk-in closet, soaker tub, separate shower and water closet. With a beautiful modern fireplace as its focal point, the HUGE living room is full of natural light, high ceilings, wood floors and lots of flexible space. Very walkable, centrally located area with restaurants, bike trails, shopping, bars, gyms and more. Buffalo Bayou and Memorial Parks are both close by. Definitely not your typical "townhome!!"
Location
State TX
County Harris
Area Rice Military/Washington Corridor
Rooms
Bedroom Description 1 Bedroom Down - Not Primary BR,En-Suite Bath,Primary Bed - 3rd Floor,Split Plan,Walk-In Closet
Other Rooms 1 Living Area, Den, Family Room, Formal Dining, Home Office/Study, Living Area - 2nd Floor, Utility Room in House
Master Bathroom Half Bath, Primary Bath: Double Sinks, Primary Bath: Separate Shower, Primary Bath: Soaking Tub, Secondary Bath(s): Tub/Shower Combo
Kitchen Breakfast Bar, Island w/o Cooktop, Kitchen open to Family Room, Pantry, Pots/Pans Drawers, Soft Closing Cabinets, Soft Closing Drawers, Under Cabinet Lighting
Interior
Interior Features 2 Staircases, Alarm System - Owned, Balcony, Fire/Smoke Alarm, Formal Entry/Foyer, High Ceiling, Refrigerator Included, Split Level, Window Coverings
Heating Central Gas, Zoned
Cooling Central Electric, Zoned
Flooring Engineered Wood, Tile, Wood
Fireplaces Number 1
Fireplaces Type Gas Connections, Gaslog Fireplace
Exterior
Exterior Feature Back Yard, Back Yard Fenced, Fully Fenced, Patio/Deck, Private Driveway, Side Yard
Parking Features Attached Garage, Oversized Garage
Garage Spaces 2.0
Garage Description Additional Parking, Auto Garage Door Opener, Double-Wide Driveway
Roof Type Composition
Street Surface Asphalt
Accessibility Driveway Gate
Private Pool No
Building
Lot Description Corner, Patio Lot
Story 3
Foundation Slab
Lot Size Range 0 Up To 1/4 Acre
Sewer Public Sewer
Water Public Water
Structure Type Stucco
New Construction No
Schools
Elementary Schools Memorial Elementary School (Houston)
Middle Schools Hogg Middle School (Houston)
High Schools Lamar High School (Houston)
School District 27 - Houston
Others
Senior Community No
Restrictions Deed Restrictions,Unknown
Tax ID 124-824-001-0003
Ownership Full Ownership
Energy Description Attic Vents,Ceiling Fans,Digital Program Thermostat,Energy Star Appliances,Energy Star/CFL/LED Lights,High-Efficiency HVAC,HVAC>13 SEER,Insulated Doors,Insulated/Low-E windows,Insulation - Batt,Insulation - Blown Fiberglass,Insulation - Other,North/South Exposure
Acceptable Financing Cash Sale, Conventional, FHA, VA
Tax Rate 2.3307
Disclosures Sellers Disclosure
Listing Terms Cash Sale, Conventional, FHA, VA
Financing Cash Sale,Conventional,FHA,VA
Special Listing Condition Sellers Disclosure
Read Less
Want to know what your home might be worth? Contact us for a FREE valuation!

Our team is ready to help you sell your home for the highest possible price ASAP

Bought with eXp Realty LLC
GET MORE INFORMATION





