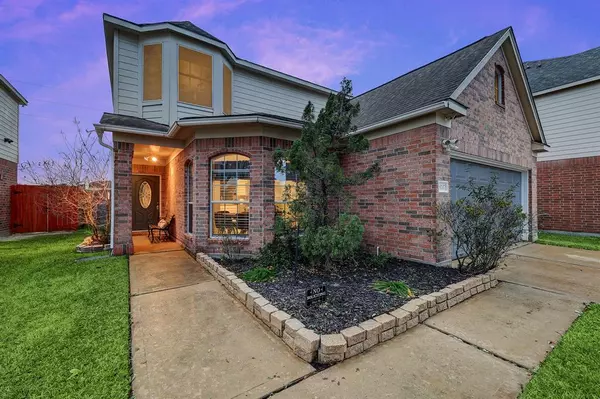$305,000
For more information regarding the value of a property, please contact us for a free consultation.
18207 Broad Vale CIR Humble, TX 77346
4 Beds
3 Baths
2,432 SqFt
Key Details
Property Type Single Family Home
Listing Status Sold
Purchase Type For Sale
Square Footage 2,432 sqft
Price per Sqft $119
Subdivision Claytons Corner Sec 01
MLS Listing ID 72098304
Sold Date 02/28/24
Style Traditional
Bedrooms 4
Full Baths 3
HOA Fees $33/ann
HOA Y/N 1
Year Built 2002
Annual Tax Amount $6,996
Tax Year 2023
Lot Size 5,879 Sqft
Acres 0.135
Property Description
Welcome to Broad Vale Cir. This spacious 4 bedrooms, 3 bathroom home boasts approx 2432 SF and has no carpet! There is a large and open kitchen with an eat in breakfast room, stainless appliances and ample cabinet storage. Relax in your oversized family room while cozying up to the gas fireplace and enjoy the view out to the large back yard. This home also features a bedroom and full bath down. Upstairs, you will find the large primary with a charming window seat, 2 walk in closets and an ensuite bath with seperate shower and soaking tub. Additionally there are 2 bedrooms, a full bath as well as a large gameroom. You will want to entertain out back you and enjoy the large covered patio with fans and an extended deck, large yard and NO back neighbors. This home has a great floor plan and has been beautifully updated and maintained. NEW ROOF BEING INSTALLED BEGINING OF FEBRUARY! Call to schedule your showing today!
Location
State TX
County Harris
Area Atascocita South
Rooms
Bedroom Description 1 Bedroom Down - Not Primary BR,En-Suite Bath,Primary Bed - 2nd Floor,Split Plan,Walk-In Closet
Other Rooms 1 Living Area, Breakfast Room, Formal Dining, Gameroom Up, Living Area - 1st Floor, Utility Room in House
Master Bathroom Full Secondary Bathroom Down, Primary Bath: Separate Shower, Primary Bath: Soaking Tub
Den/Bedroom Plus 4
Kitchen Breakfast Bar, Kitchen open to Family Room
Interior
Heating Central Gas
Cooling Central Gas
Fireplaces Number 1
Fireplaces Type Gaslog Fireplace
Exterior
Exterior Feature Back Yard Fenced, Covered Patio/Deck, Fully Fenced, Sprinkler System
Garage Attached Garage
Garage Spaces 2.0
Roof Type Composition
Private Pool No
Building
Lot Description Subdivision Lot
Story 2
Foundation Slab
Lot Size Range 0 Up To 1/4 Acre
Water Water District
Structure Type Brick
New Construction No
Schools
Elementary Schools Atascocita Springs Elementary School
Middle Schools Timberwood Middle School
High Schools Atascocita High School
School District 29 - Humble
Others
Senior Community No
Restrictions Deed Restrictions
Tax ID 122-458-001-0046
Ownership Full Ownership
Acceptable Financing Cash Sale, Conventional, FHA, VA
Tax Rate 2.7962
Disclosures Sellers Disclosure
Listing Terms Cash Sale, Conventional, FHA, VA
Financing Cash Sale,Conventional,FHA,VA
Special Listing Condition Sellers Disclosure
Read Less
Want to know what your home might be worth? Contact us for a FREE valuation!

Our team is ready to help you sell your home for the highest possible price ASAP

Bought with Stoneburner & Associates

GET MORE INFORMATION





