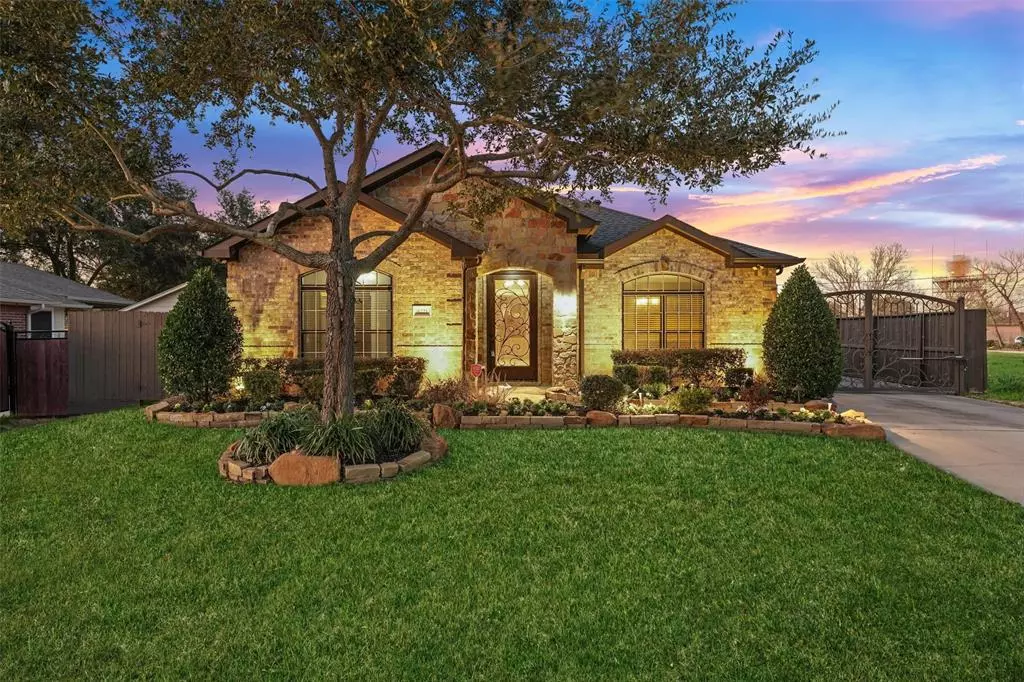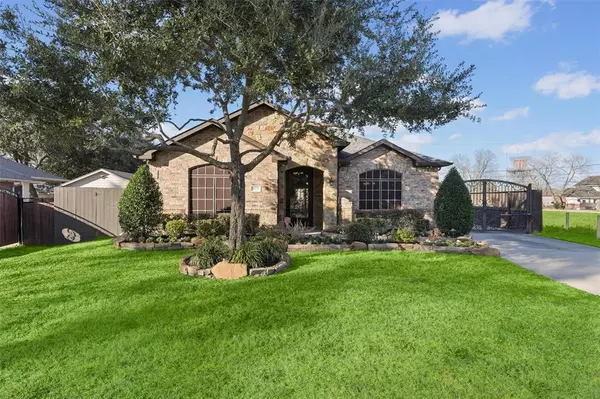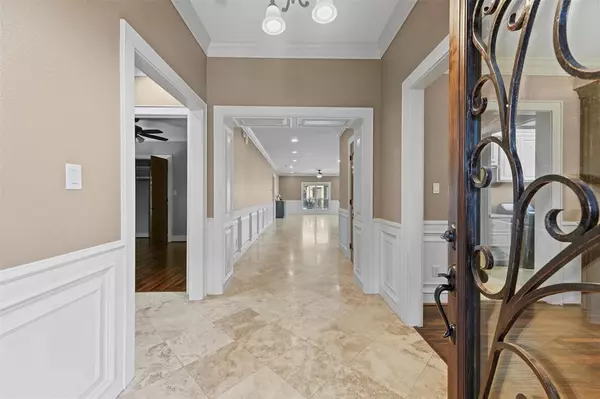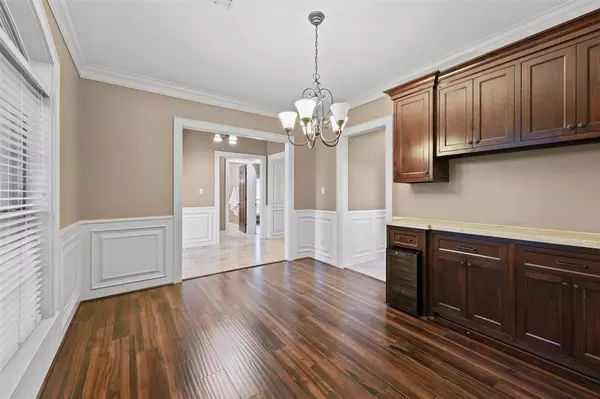$480,000
For more information regarding the value of a property, please contact us for a free consultation.
8221 Peekskill LN Houston, TX 77075
3 Beds
2.2 Baths
2,195 SqFt
Key Details
Property Type Single Family Home
Listing Status Sold
Purchase Type For Sale
Square Footage 2,195 sqft
Price per Sqft $214
Subdivision Skyscraper Shadows
MLS Listing ID 45614987
Sold Date 03/08/24
Style Traditional
Bedrooms 3
Full Baths 2
Half Baths 2
Year Built 2011
Annual Tax Amount $8,353
Tax Year 2023
Lot Size 10,019 Sqft
Acres 0.23
Property Description
Welcome to a beautiful Texas home nestled in a highly sought out community known for oversized lots and custom homes. Upon entering the home you will be greeted to a wide high ceiling foyer. The eye catching wood paneling details enlighten the elegance & welcoming ambiance of the home. Secondary bathroom has be completely renovated anding a modern timeless feel. The kitchen is a chef's dream! Double oven, 6 burner cooktop, enormous kitchen island & under mount cabinet lighting. Primary bedroom offers tray ceilings, separate vanities, Glass door standup shower, soaking tub, walk-in closet with built-in drawers. Stepping out to the back yard you will be amazed by a Texas Oasis! 5' deep heated pool,UV Chlorine water(best water for sensitive skin), outdoor shower, outdoor kitchen; including Pitts & Spitts pellet smoker, charcoal grill & gas grill. A finished garage with epoxy flooring, w/8' height garage door opening. Many more features! Submit your offer today!
Location
State TX
County Harris
Area Hobby Area
Rooms
Bedroom Description All Bedrooms Down,En-Suite Bath,Primary Bed - 1st Floor,Walk-In Closet
Other Rooms 1 Living Area, Formal Dining, Formal Living, Living/Dining Combo, Utility Room in House
Master Bathroom Half Bath, Primary Bath: Double Sinks, Primary Bath: Separate Shower, Primary Bath: Soaking Tub, Secondary Bath(s): Shower Only
Den/Bedroom Plus 3
Kitchen Breakfast Bar, Island w/o Cooktop, Kitchen open to Family Room, Pantry, Under Cabinet Lighting, Walk-in Pantry
Interior
Interior Features Alarm System - Owned, Crown Molding, Dry Bar, Dryer Included, Fire/Smoke Alarm, Formal Entry/Foyer, High Ceiling, Prewired for Alarm System, Refrigerator Included, Spa/Hot Tub, Washer Included
Heating Central Gas
Cooling Central Electric
Flooring Laminate, Tile
Exterior
Exterior Feature Back Yard, Back Yard Fenced, Covered Patio/Deck, Exterior Gas Connection, Fully Fenced, Outdoor Kitchen, Patio/Deck, Porch, Private Driveway, Side Yard, Spa/Hot Tub, Sprinkler System, Storage Shed
Garage Detached Garage, Oversized Garage
Garage Spaces 2.0
Garage Description Additional Parking, Auto Driveway Gate, Driveway Gate, Single-Wide Driveway
Pool Heated, In Ground
Roof Type Composition
Street Surface Asphalt
Accessibility Automatic Gate, Driveway Gate
Private Pool Yes
Building
Lot Description Subdivision Lot
Faces South
Story 1
Foundation Slab
Lot Size Range 0 Up To 1/4 Acre
Sewer Public Sewer
Water Public Water
Structure Type Brick,Wood
New Construction No
Schools
Elementary Schools Deanda Elementary School
Middle Schools Thomas Middle School
High Schools Sterling High School (Houston)
School District 27 - Houston
Others
Senior Community No
Restrictions Deed Restrictions
Tax ID 077-279-020-0026
Ownership Full Ownership
Energy Description Attic Vents,Ceiling Fans,Digital Program Thermostat,High-Efficiency HVAC,HVAC>13 SEER,Insulated/Low-E windows,North/South Exposure,Radiant Attic Barrier
Acceptable Financing Cash Sale, Conventional, FHA, VA
Tax Rate 2.2019
Disclosures Sellers Disclosure
Listing Terms Cash Sale, Conventional, FHA, VA
Financing Cash Sale,Conventional,FHA,VA
Special Listing Condition Sellers Disclosure
Read Less
Want to know what your home might be worth? Contact us for a FREE valuation!

Our team is ready to help you sell your home for the highest possible price ASAP

Bought with Corcoran Prestige Realty

GET MORE INFORMATION





