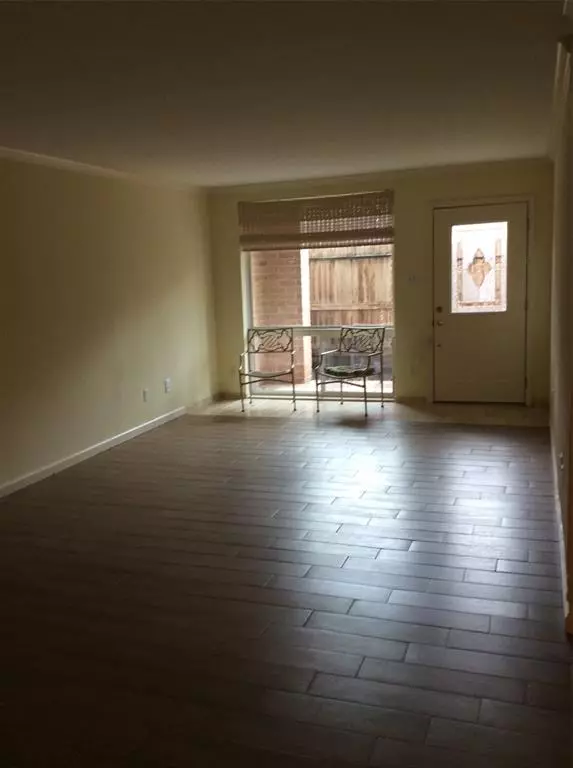$134,900
For more information regarding the value of a property, please contact us for a free consultation.
4641 Wild Indigo ST #26/436 Houston, TX 77027
1 Bed
1 Bath
899 SqFt
Key Details
Property Type Condo
Sub Type Condominium
Listing Status Sold
Purchase Type For Sale
Square Footage 899 sqft
Price per Sqft $133
Subdivision New Castle At Town Plaza Ph 02
MLS Listing ID 39484589
Sold Date 03/08/24
Style Other Style
Bedrooms 1
Full Baths 1
HOA Fees $555/mo
Year Built 1970
Annual Tax Amount $2,909
Tax Year 2023
Lot Size 3.823 Acres
Property Sub-Type Condominium
Property Description
ALL BILLS PAID WITH MONTHLY MAINTENANCE FEE! THIS MUCH SOUGHT AFTER GROUND FLOOR UNIT has new double pane windows,reducing outside noise.A courtyard and tiled front porch greet you as you enter this spacious one-bedroom unit with 899 sq.ft.(Appraisal District).All tile flooring,including tile plank,gives this unit a modern feel. Attached to the large bedroom is an 11' x 5' walk-in closet,plus a linen closet and dressing area.The living room is well-designed for furniture,and the dining room allows for a larger table.The kitchen and bath were updated with new cabinets and granite countertops.A utility room boasts a new full-sized washer and a new dryer.The HOA fee includes all utilities—electric, water,garbage,cable TV.This complex is well landscaped and has several shaded pocket parks to relax in,two pools for hot Texas summers,and a nearby dog bark.It is located near the Medical Center,Museum District,Rice Village Shopping,restaurants,and sporting events.Call for an appointment today!
Location
State TX
County Harris
Area Bellaire Area
Rooms
Bedroom Description 1 Bedroom Down - Not Primary BR
Other Rooms 1 Living Area, Formal Dining
Master Bathroom Primary Bath: Tub/Shower Combo
Den/Bedroom Plus 1
Kitchen Breakfast Bar, Kitchen open to Family Room, Under Cabinet Lighting
Interior
Interior Features Balcony, Elevator, Refrigerator Included, Window Coverings
Heating Central Electric
Cooling Central Electric
Flooring Tile
Appliance Dryer Included, Electric Dryer Connection, Full Size, Refrigerator
Dryer Utilities 1
Laundry Utility Rm in House
Exterior
Exterior Feature Fenced, Patio/Deck
Carport Spaces 1
Pool In Ground
View East
Roof Type Built Up
Street Surface Asphalt
Private Pool No
Building
Faces West
Story 1
Unit Location Other
Entry Level 2nd Level
Foundation Slab
Sewer Public Sewer
Water Public Water
Structure Type Brick,Cement Board
New Construction No
Schools
Elementary Schools School At St George Place
Middle Schools Lanier Middle School
High Schools Lamar High School (Houston)
School District 27 - Houston
Others
HOA Fee Include Cable TV,Electric,Exterior Building,Grounds,Utilities,Water and Sewer
Senior Community No
Tax ID 114-222-026-0001
Energy Description Ceiling Fans,Digital Program Thermostat
Acceptable Financing Cash Sale, Conventional
Tax Rate 2.2019
Disclosures No Disclosures
Listing Terms Cash Sale, Conventional
Financing Cash Sale,Conventional
Special Listing Condition No Disclosures
Read Less
Want to know what your home might be worth? Contact us for a FREE valuation!

Our team is ready to help you sell your home for the highest possible price ASAP

Bought with Jerry Goree
GET MORE INFORMATION





