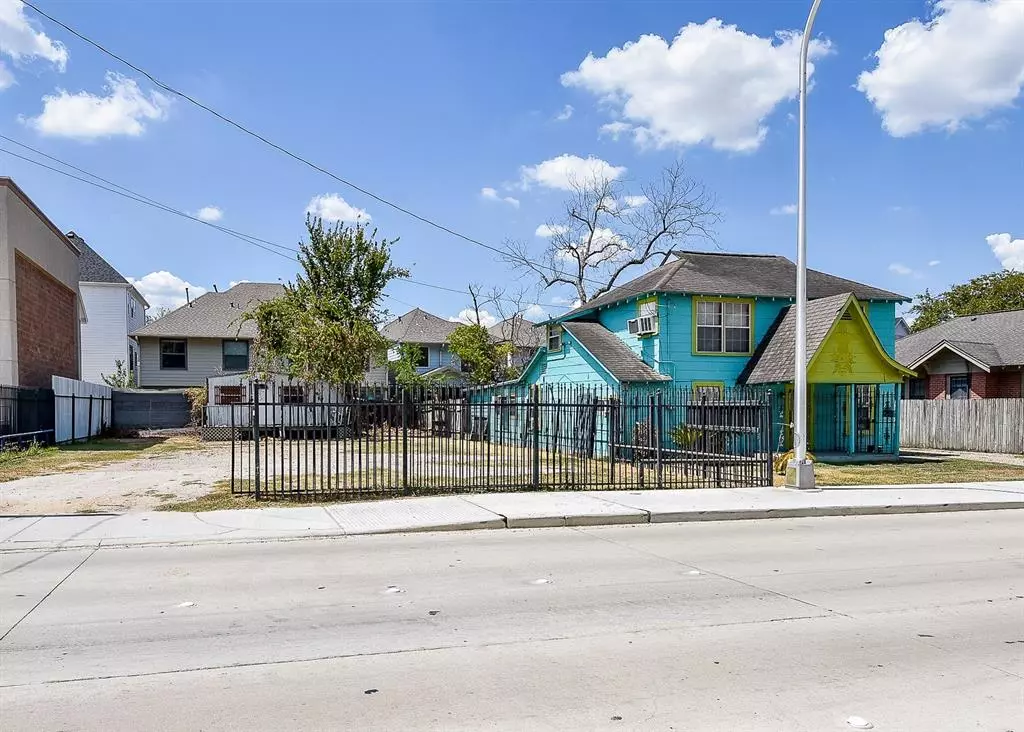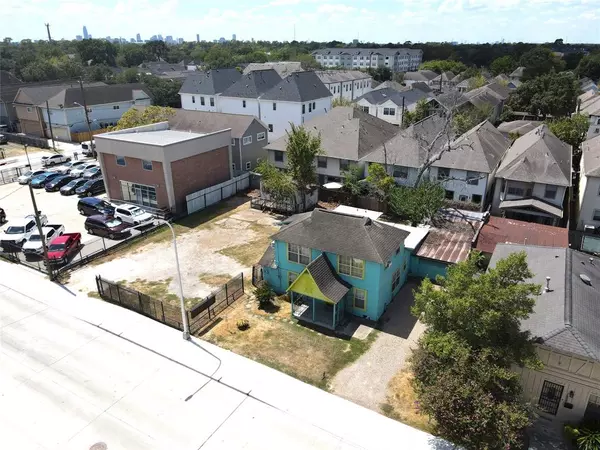$1,129,000
For more information regarding the value of a property, please contact us for a free consultation.
1507 N Durham DR Houston, TX 77008
4 Beds
3 Baths
1,752 SqFt
Key Details
Property Type Single Family Home
Listing Status Sold
Purchase Type For Sale
Square Footage 1,752 sqft
Price per Sqft $542
Subdivision Houston Heights Annex
MLS Listing ID 44971494
Sold Date 03/08/24
Style Traditional
Bedrooms 4
Full Baths 3
Year Built 1938
Annual Tax Amount $16,412
Tax Year 2022
Lot Size 9,500 Sqft
Acres 0.2181
Property Description
Prime Heights/Greater Heights Property- Unlimited Potential Awaits! Are you in search of a property that offers the perfect fusion of residential charm and business opportunity? This 4-tract lot spanning 9500 square feet boasts excellent street frontage and provides high visibility, making it an ideal canvas for a variety of businesses. Retail, offices, or even a unique mixed-use concept. Situated in one of the most coveted neighborhoods, this property is at the epicenter of Houston's vibrant scene. It offers easy access to the city's key attractions, dining, shopping, and cultural experiences. Your future residents or customers will appreciate the convenience and charm of this location.
Location
State TX
County Harris
Area Heights/Greater Heights
Interior
Interior Features Refrigerator Included
Heating Window Unit
Cooling Window Units
Flooring Tile, Vinyl, Wood
Exterior
Exterior Feature Back Yard, Fully Fenced, Patio/Deck, Porch, Side Yard
Garage Attached Garage
Garage Spaces 1.0
Garage Description Driveway Gate
Roof Type Composition,Other
Street Surface Concrete,Curbs,Gravel
Accessibility Driveway Gate
Private Pool No
Building
Lot Description Other
Story 2
Foundation Block & Beam
Lot Size Range 0 Up To 1/4 Acre
Sewer Public Sewer
Water Public Water
Structure Type Unknown,Wood
New Construction No
Schools
Elementary Schools Love Elementary School
Middle Schools Hamilton Middle School (Houston)
High Schools Waltrip High School
School District 27 - Houston
Others
Senior Community No
Restrictions Deed Restrictions
Tax ID 039-108-000-0137
Energy Description Ceiling Fans
Acceptable Financing Cash Sale, Investor, Owner Financing
Tax Rate 2.2019
Disclosures Sellers Disclosure
Listing Terms Cash Sale, Investor, Owner Financing
Financing Cash Sale,Investor,Owner Financing
Special Listing Condition Sellers Disclosure
Read Less
Want to know what your home might be worth? Contact us for a FREE valuation!

Our team is ready to help you sell your home for the highest possible price ASAP

Bought with Realty Associates

GET MORE INFORMATION





