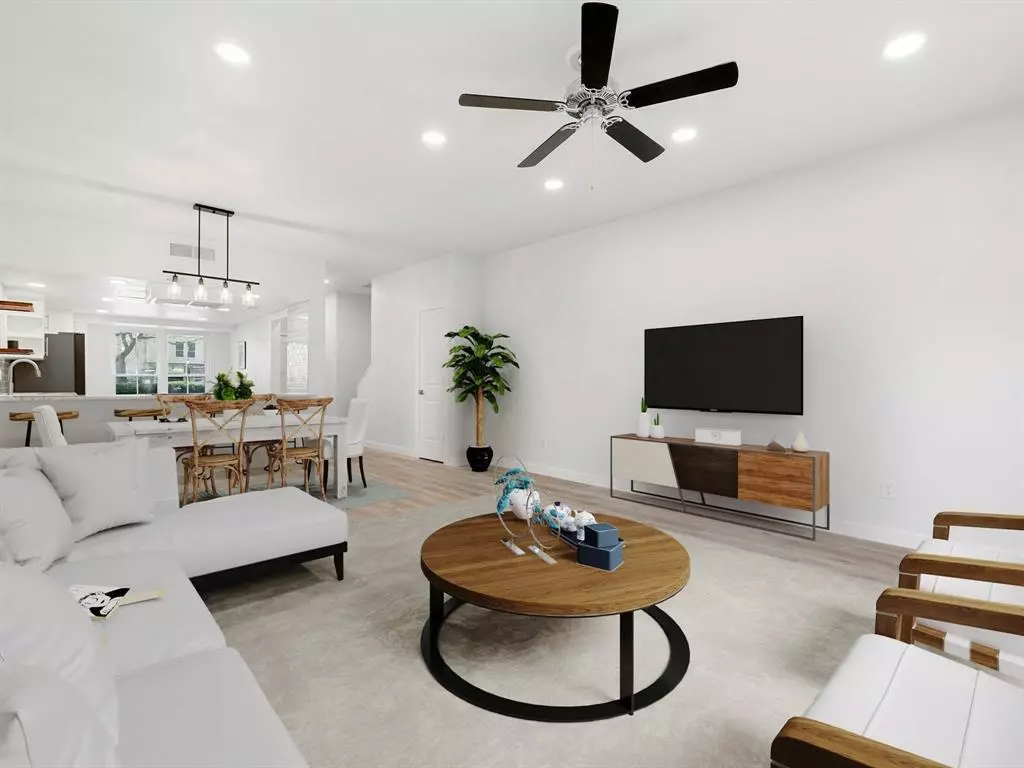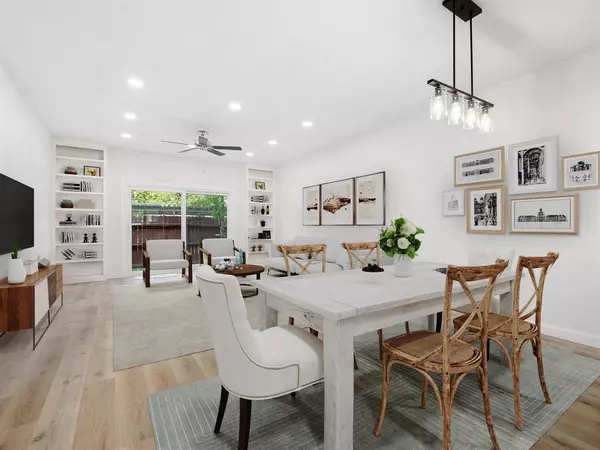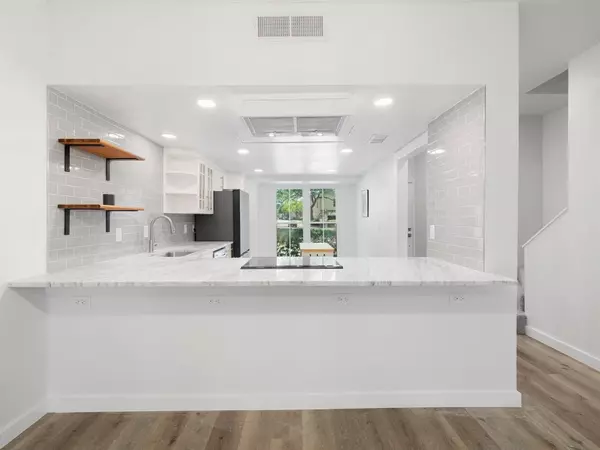$235,000
For more information regarding the value of a property, please contact us for a free consultation.
850 Threadneedle ST #78 Houston, TX 77079
2 Beds
2.1 Baths
1,326 SqFt
Key Details
Property Type Condo
Sub Type Condominium
Listing Status Sold
Purchase Type For Sale
Square Footage 1,326 sqft
Price per Sqft $169
Subdivision London T/H
MLS Listing ID 59110731
Sold Date 03/22/24
Style Traditional
Bedrooms 2
Full Baths 2
Half Baths 1
HOA Fees $520/mo
Year Built 1970
Annual Tax Amount $3,339
Tax Year 2022
Lot Size 10.731 Acres
Property Description
Exquisite condo, impeccably renovated & NO flood history surrounded by lush landscaping, two pools, & clubhouse in a picturesque setting. This home has been thoughtfully updated w/ NEW carpet, NEW paint, NEW contemporary finishes, & NEW energy-efficient windows delivering a sleek & sophisticated aesthetic along w/ energy saving features. Be captivated by the brand-new kitchen seamlessly blending into the open-concept dining & living, creating a perfect harmony of style & functionality. Upstairs, revel in the comfort of 2 spacious bedrooms, each w/ private bathS, while the half bath downstairs offers convenience. The low-maintenance turf backyard promises ease of upkeep, allowing for relaxation w/out the hassle of extensive maintenance. **BONUS!! NEW SAMSUNG FRIDGE, WASHER & DRYER STAY!** Effortless access to the Katy Tollway, Terry Hershey Park, & Spring Branch ISD Athletics Complex. The HOA covers most utilities except electricity. You wont want to miss out on this fantastic home!
Location
State TX
County Harris
Area Memorial West
Rooms
Bedroom Description All Bedrooms Up,En-Suite Bath,Primary Bed - 2nd Floor
Other Rooms 1 Living Area, Kitchen/Dining Combo, Living Area - 1st Floor, Living/Dining Combo, Utility Room in Garage
Master Bathroom Secondary Bath(s): Tub/Shower Combo
Kitchen Breakfast Bar, Kitchen open to Family Room
Interior
Interior Features High Ceiling
Heating Central Electric
Cooling Central Electric
Flooring Carpet, Tile
Appliance Electric Dryer Connection, Full Size
Dryer Utilities 1
Laundry Utility Rm In Garage
Exterior
Exterior Feature Artificial Turf, Back Yard, Patio/Deck
Carport Spaces 2
Roof Type Composition
Street Surface Concrete
Private Pool No
Building
Faces North
Story 2
Unit Location Courtyard
Entry Level Ground Level
Foundation Slab
Builder Name London Townhomes
Sewer Public Sewer
Water Public Water
Structure Type Wood
New Construction No
Schools
Elementary Schools Nottingham Elementary School
Middle Schools Spring Forest Middle School
High Schools Stratford High School (Spring Branch)
School District 49 - Spring Branch
Others
HOA Fee Include Cable TV,Clubhouse,Exterior Building,Gas,Grounds,Insurance,Internet,Other,Recreational Facilities,Trash Removal,Water and Sewer
Senior Community No
Tax ID 109-930-000-0011
Energy Description Insulated/Low-E windows,North/South Exposure
Acceptable Financing Cash Sale, Conventional
Tax Rate 2.3379
Disclosures Sellers Disclosure
Listing Terms Cash Sale, Conventional
Financing Cash Sale,Conventional
Special Listing Condition Sellers Disclosure
Read Less
Want to know what your home might be worth? Contact us for a FREE valuation!

Our team is ready to help you sell your home for the highest possible price ASAP

Bought with Better Homes and Gardens Real Estate Gary Greene - Memorial

GET MORE INFORMATION





