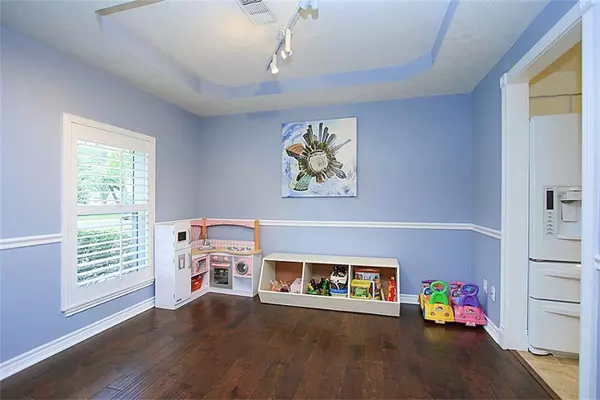$445,000
For more information regarding the value of a property, please contact us for a free consultation.
1116 Oak Tree DR Houston, TX 77055
3 Beds
2 Baths
1,659 SqFt
Key Details
Property Type Single Family Home
Listing Status Sold
Purchase Type For Sale
Square Footage 1,659 sqft
Price per Sqft $269
Subdivision Long Point Woods Sec 02
MLS Listing ID 82940078
Sold Date 03/15/24
Style Traditional
Bedrooms 3
Full Baths 2
Year Built 1968
Annual Tax Amount $11,003
Tax Year 2023
Lot Size 0.270 Acres
Acres 0.2696
Property Description
Multiple Offers! We will be taking highest and best offer till Midnight Sunday Feb 11.
This exquisite one-story home, situated in the sought-after Long Point Wood Community, boasts a spacious layout and desirable features. The property includes a large lot with a generous deck, surrounded by beautiful mature trees, creating a serene ambiance. The kitchen has been updated to perfection, featuring a stunning backsplash and granite countertops, adding both elegance and functionality.
Conveniently located close to shopping centers and medical facilities, including Memorial City Hospital, the home offers accessibility to essential amenities. Nestled at the quiet end of a street on a corner lot.
Additional features include a dedicated study, often referred to as a "man cave," situated at the back of the garage. The Harris County Appraisal District (HCAD) reflects a size of 1659 square feet, while the appraisal indicates a slightly larger area of 1735 square feet.
Location
State TX
County Harris
Area Spring Branch
Rooms
Bedroom Description All Bedrooms Down
Other Rooms Breakfast Room, Formal Dining, Home Office/Study
Master Bathroom Primary Bath: Double Sinks
Interior
Heating Central Gas
Cooling Central Electric
Exterior
Parking Features Detached Garage
Garage Spaces 2.0
Roof Type Composition
Private Pool No
Building
Lot Description Corner
Story 1
Foundation Slab
Lot Size Range 0 Up To 1/4 Acre
Sewer Public Sewer
Water Public Water
Structure Type Brick,Wood
New Construction No
Schools
Elementary Schools Woodview Elementary School
Middle Schools Spring Branch Middle School (Spring Branch)
High Schools Spring Woods High School
School District 49 - Spring Branch
Others
Senior Community No
Restrictions Deed Restrictions
Tax ID 080-393-000-0022
Acceptable Financing Cash Sale, Conventional, Investor
Tax Rate 2.4379
Disclosures Sellers Disclosure
Listing Terms Cash Sale, Conventional, Investor
Financing Cash Sale,Conventional,Investor
Special Listing Condition Sellers Disclosure
Read Less
Want to know what your home might be worth? Contact us for a FREE valuation!

Our team is ready to help you sell your home for the highest possible price ASAP

Bought with Greater Houston REP, Inc
GET MORE INFORMATION





