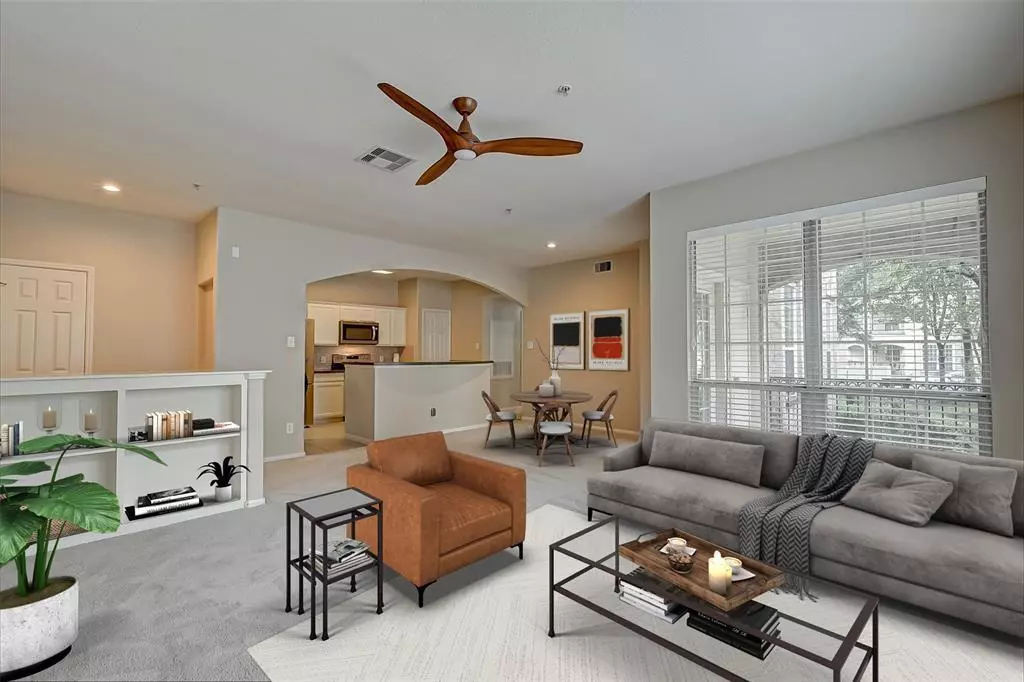$265,000
For more information regarding the value of a property, please contact us for a free consultation.
6607 LAKE WOODLANDS DR #331 The Woodlands, TX 77382
2 Beds
2 Baths
1,140 SqFt
Key Details
Property Type Condo
Sub Type Condominium
Listing Status Sold
Purchase Type For Sale
Square Footage 1,140 sqft
Price per Sqft $206
Subdivision Condominiums At Sterling Green
MLS Listing ID 48453433
Sold Date 03/25/24
Style Traditional
Bedrooms 2
Full Baths 2
HOA Fees $450/mo
Year Built 2004
Annual Tax Amount $4,960
Tax Year 2023
Lot Size 3,172 Sqft
Property Description
Sterling Green, Unit 331 is on the Top Floor, with Great Views off of the Outdoor Balcony. Perfect for your Morning Coffee or settling in after work with a Glass of Wine. The top level units have higher ceilings than the lower units. 11' Vaulted Ceiling, Good Closet Space, Stainless Appliances, Ceiling Fans w/ Lights, The units have Fire Sprinklers, so make sure to tell your insurance company for the discount! Sterling Green is within walking distance to Restaurants, Shopping, Dining, Medical, Starbucks and 24 Hour Fitness. Sterling Green is one of the only Complex's in The Woodlands with Elevators! There is plenty of unassigned parking and you will have your own, One Car Garage with Garage Opener! Refrigerator, Full Size Washer and Dryer are included. Also, Water, Sewer and Trash are included!
Location
State TX
County Montgomery
Area The Woodlands
Rooms
Bedroom Description 1 Bedroom Down - Not Primary BR,En-Suite Bath,Primary Bed - 1st Floor,Walk-In Closet
Other Rooms 1 Living Area, Family Room, Living Area - 1st Floor, Utility Room in House
Master Bathroom Full Secondary Bathroom Down, Primary Bath: Double Sinks, Primary Bath: Shower Only, Primary Bath: Tub/Shower Combo, Secondary Bath(s): Shower Only, Vanity Area
Den/Bedroom Plus 2
Kitchen Breakfast Bar, Kitchen open to Family Room, Pantry
Interior
Interior Features Balcony, Elevator, High Ceiling, Refrigerator Included, Window Coverings
Heating Central Electric
Cooling Central Electric
Flooring Carpet, Tile
Appliance Dryer Included, Full Size, Washer Included
Dryer Utilities 1
Laundry Utility Rm in House
Exterior
Exterior Feature Balcony
Garage Detached Garage
Garage Spaces 1.0
Roof Type Composition
Street Surface Concrete,Curbs
Private Pool No
Building
Story 1
Entry Level Top Level
Foundation Slab
Water Water District
Structure Type Brick,Cement Board
New Construction No
Schools
Elementary Schools Tough Elementary School
Middle Schools Mccullough Junior High School
High Schools The Woodlands High School
School District 11 - Conroe
Others
Pets Allowed With Restrictions
HOA Fee Include Courtesy Patrol,Exterior Building,Grounds,Insurance,Trash Removal,Water and Sewer
Senior Community No
Tax ID 9699-38-03300
Ownership Full Ownership
Energy Description Ceiling Fans
Acceptable Financing Cash Sale, Conventional, FHA, VA
Tax Rate 2.0208
Disclosures Sellers Disclosure
Listing Terms Cash Sale, Conventional, FHA, VA
Financing Cash Sale,Conventional,FHA,VA
Special Listing Condition Sellers Disclosure
Pets Description With Restrictions
Read Less
Want to know what your home might be worth? Contact us for a FREE valuation!

Our team is ready to help you sell your home for the highest possible price ASAP

Bought with Realty ONE Group, Experience

GET MORE INFORMATION





