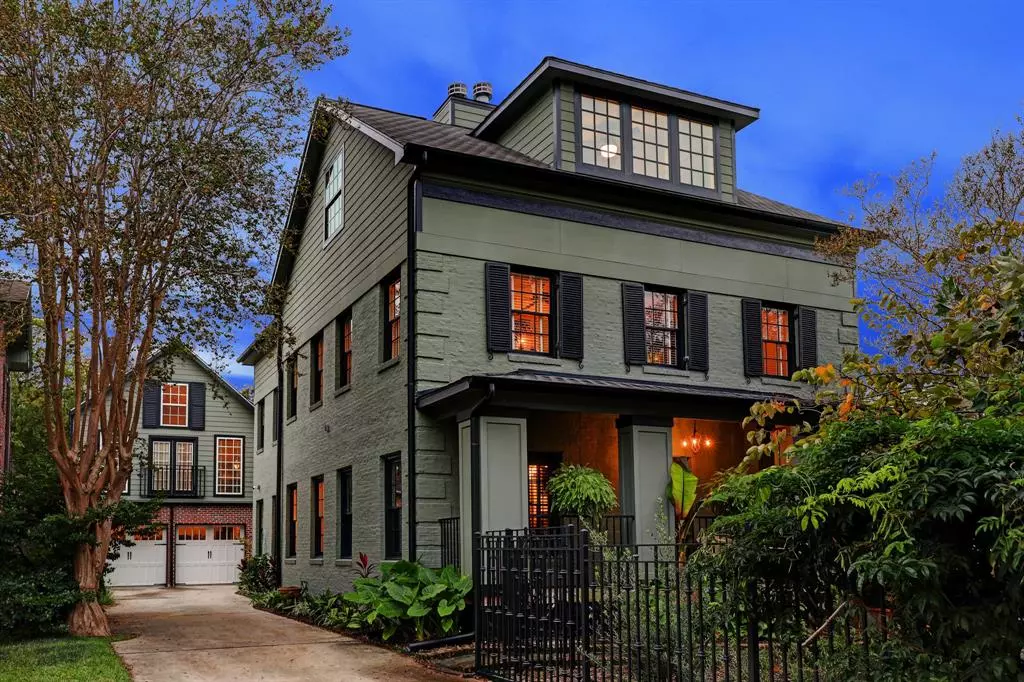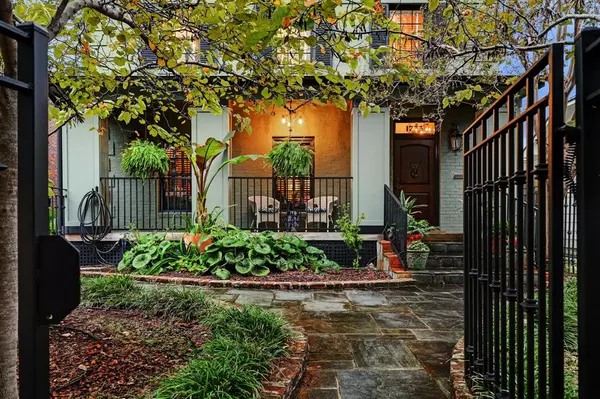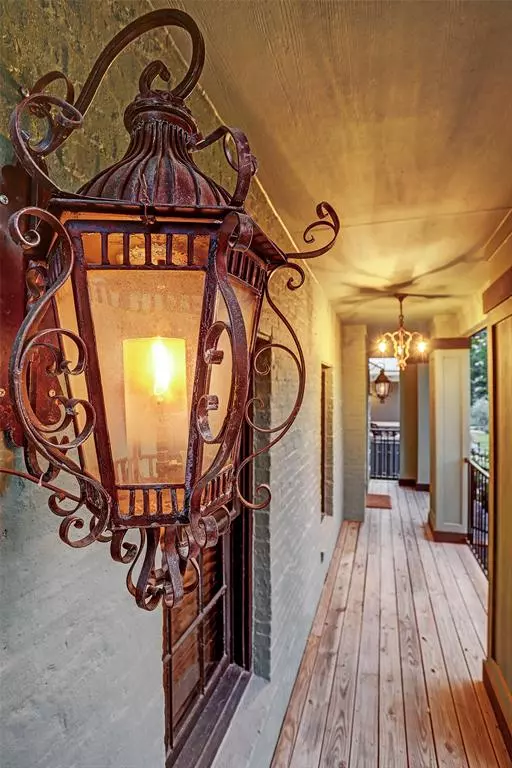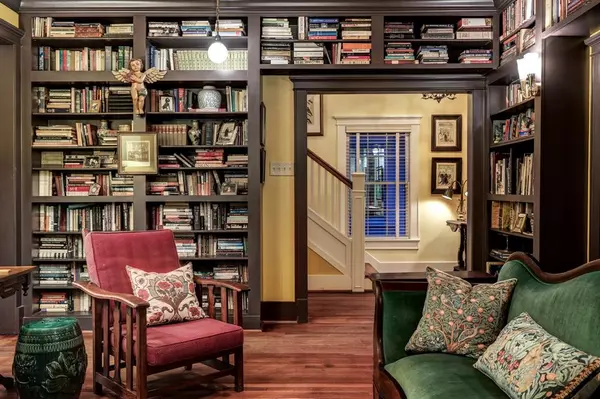$1,675,000
For more information regarding the value of a property, please contact us for a free consultation.
1733 Harold ST Houston, TX 77098
4 Beds
4 Baths
3,598 SqFt
Key Details
Property Type Single Family Home
Listing Status Sold
Purchase Type For Sale
Square Footage 3,598 sqft
Price per Sqft $437
Subdivision Winlow Place
MLS Listing ID 18443335
Sold Date 03/25/24
Style Traditional
Bedrooms 4
Full Baths 4
Year Built 1928
Annual Tax Amount $25,558
Tax Year 2023
Lot Size 6,375 Sqft
Acres 0.1463
Property Description
This classic 1928 home, featuring antique wood floors, high ceilings, vintage light fixtures, Arts & Crafts-style wainscoting and woodburning fireplaces, is located on a quiet Montrose street in deed-restricted Winlow Place. The four-bedroom home was updated in 2014-2016 with new HVAC, roof, electrical, foundation, plumbing and kitchen. At the same time, the roof was raised four feet and a spacious third floor with hardwoods and full bath was added. A two-car garage was built along with a comfortable carriage house for guests. This premier inner-city location is close to The Menil Collection, Southland Hardware, Lanier Middle School (Buyer must verify eligibility for attendance), HEB, the Guild Shop and numerous restaurants (e.g. Common Bond, Little's Oyster Bar, Amore, Barcelona, Hugo's) The old-fashioned landscaping is dreamy, with reclaimed wrought iron fencing around the front garden, a goldfish pond, garden arch and Pennsylvania bluestone paving. Owner/Agent. All per Seller
Location
State TX
County Harris
Area Montrose
Rooms
Bedroom Description 1 Bedroom Down - Not Primary BR,En-Suite Bath,Primary Bed - 2nd Floor,Walk-In Closet
Other Rooms Family Room, Formal Dining, Formal Living, Library, Quarters/Guest House, Utility Room in House
Master Bathroom Primary Bath: Double Sinks, Primary Bath: Shower Only, Secondary Bath(s): Tub/Shower Combo
Den/Bedroom Plus 4
Kitchen Breakfast Bar, Island w/ Cooktop, Pantry, Second Sink, Under Cabinet Lighting
Interior
Interior Features Crown Molding, Dryer Included, Fire/Smoke Alarm, High Ceiling, Refrigerator Included, Washer Included, Window Coverings
Heating Central Gas
Cooling Central Electric
Flooring Marble Floors, Wood
Fireplaces Number 3
Fireplaces Type Gas Connections, Wood Burning Fireplace
Exterior
Exterior Feature Back Yard, Back Yard Fenced, Balcony, Covered Patio/Deck, Detached Gar Apt /Quarters, Partially Fenced, Porch
Parking Features Detached Garage
Garage Spaces 2.0
Garage Description Additional Parking, Auto Garage Door Opener
Roof Type Composition
Street Surface Concrete,Curbs,Gutters
Private Pool No
Building
Lot Description Subdivision Lot
Faces North
Story 3
Foundation Pier & Beam
Lot Size Range 0 Up To 1/4 Acre
Sewer Public Sewer
Water Public Water
Structure Type Brick,Cement Board
New Construction No
Schools
Elementary Schools Baker Montessori School
Middle Schools Lanier Middle School
High Schools Lamar High School (Houston)
School District 27 - Houston
Others
Senior Community No
Restrictions Deed Restrictions
Tax ID 054-232-000-0009
Ownership Full Ownership
Energy Description Ceiling Fans,Digital Program Thermostat,High-Efficiency HVAC,North/South Exposure,Tankless/On-Demand H2O Heater
Acceptable Financing Cash Sale, Conventional
Tax Rate 2.2019
Disclosures Owner/Agent, Sellers Disclosure
Listing Terms Cash Sale, Conventional
Financing Cash Sale,Conventional
Special Listing Condition Owner/Agent, Sellers Disclosure
Read Less
Want to know what your home might be worth? Contact us for a FREE valuation!

Our team is ready to help you sell your home for the highest possible price ASAP

Bought with Keller Williams Realty Metropolitan
GET MORE INFORMATION





