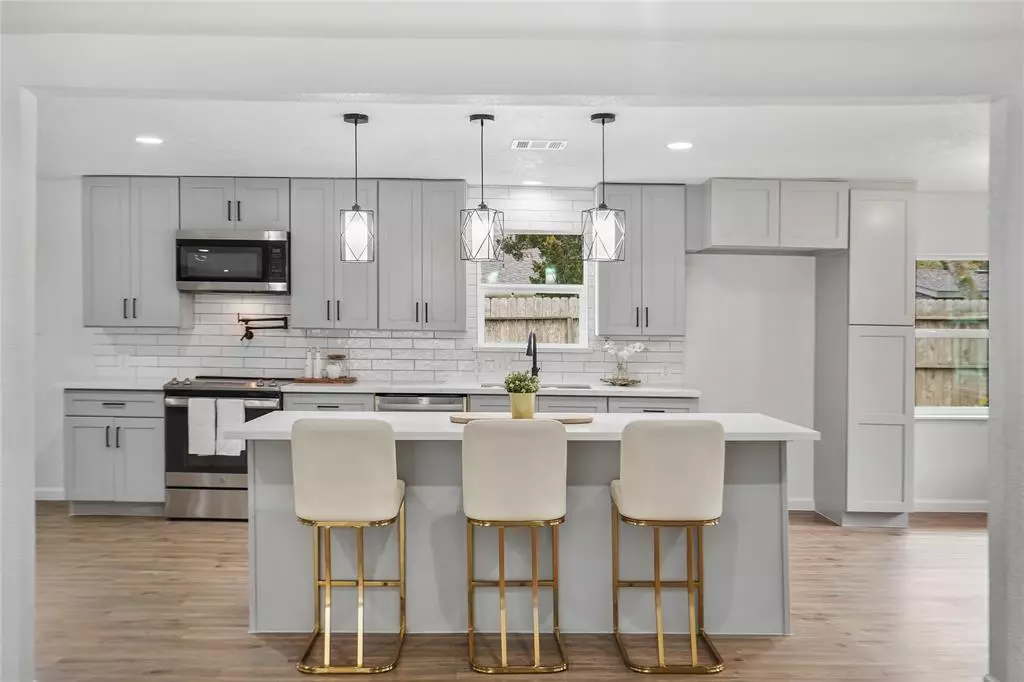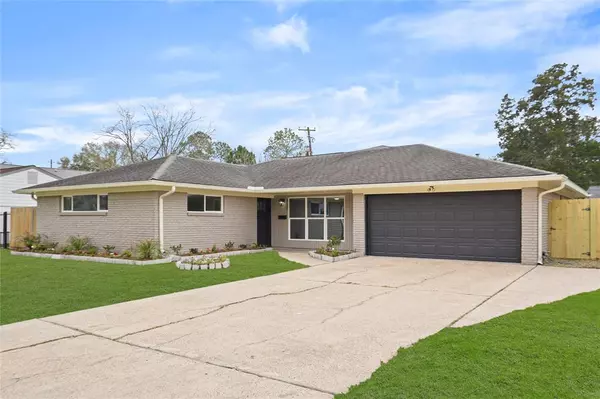$510,989
For more information regarding the value of a property, please contact us for a free consultation.
5527 Stillbrooke DR Houston, TX 77096
4 Beds
2 Baths
2,496 SqFt
Key Details
Property Type Single Family Home
Listing Status Sold
Purchase Type For Sale
Square Footage 2,496 sqft
Price per Sqft $200
Subdivision Parkwest Sec 01
MLS Listing ID 59428490
Sold Date 03/22/24
Style Ranch,Traditional
Bedrooms 4
Full Baths 2
HOA Fees $22/ann
HOA Y/N 1
Year Built 1959
Annual Tax Amount $7,188
Tax Year 2023
Lot Size 9,600 Sqft
Acres 0.2204
Property Description
Welcome to this Amazing UPDATED Home in the Heart of Houston. This Beauty is an Open Concept offering 4 Bedrooms with LVP flooring throughout, Designer Fixtures & Fans, Fresh Interior & Exterior Paint, Recessed Lighting, New Windows Throughout, 2 Full Baths, The Primary Bath has a Separate Tub and Large Shower, DBL Sinks, and is Breathtaking! The Kitchen is a Chefs Dream and has a HUGE Island, All NEW Appliances, QUARTZ Countertops, New Cabinetry, Soft close Drawers & Cabinets, POT FILLER, Large Breakfast Room, Built in Bar with Beverage Fridge (Great for Entertaining friends & Family) ALL OPEN to the FAMILY Room! 2 Accent walls with Gallery Lights! The Backyard has a recent 17x14 concrete deck, The Exterior of the Home has been UPDATED as well with New Siding, Painted Brick, Designer Light Fixtures, New Doors and MORE!!! Roof 2018! Call us TODAY for a Private Showing! Near Highways 59, 610, 45, Betway 8 & I10 !
Location
State TX
County Harris
Area Brays Oaks
Rooms
Bedroom Description All Bedrooms Down,Primary Bed - 1st Floor,Walk-In Closet
Other Rooms Breakfast Room, Family Room, Kitchen/Dining Combo, Living Area - 1st Floor, Utility Room in House
Master Bathroom Primary Bath: Double Sinks, Primary Bath: Separate Shower, Primary Bath: Soaking Tub, Secondary Bath(s): Tub/Shower Combo
Kitchen Breakfast Bar, Island w/o Cooktop, Kitchen open to Family Room, Pot Filler, Soft Closing Cabinets, Soft Closing Drawers
Interior
Interior Features Fire/Smoke Alarm
Heating Central Gas
Cooling Central Electric
Flooring Tile, Vinyl Plank
Exterior
Exterior Feature Back Yard, Back Yard Fenced, Patio/Deck, Side Yard
Parking Features Attached Garage
Garage Spaces 2.0
Roof Type Composition
Street Surface Concrete,Curbs
Private Pool No
Building
Lot Description Subdivision Lot
Story 1
Foundation Slab
Lot Size Range 0 Up To 1/4 Acre
Sewer Public Sewer
Water Public Water
Structure Type Brick
New Construction No
Schools
Elementary Schools Parker Elementary School (Houston)
Middle Schools Meyerland Middle School
High Schools Westbury High School
School District 27 - Houston
Others
Senior Community No
Restrictions Deed Restrictions
Tax ID 090-417-000-0008
Ownership Full Ownership
Energy Description Attic Vents,Ceiling Fans,Digital Program Thermostat,Insulated/Low-E windows
Acceptable Financing Cash Sale, Conventional, FHA, VA
Tax Rate 2.1148
Disclosures Sellers Disclosure
Listing Terms Cash Sale, Conventional, FHA, VA
Financing Cash Sale,Conventional,FHA,VA
Special Listing Condition Sellers Disclosure
Read Less
Want to know what your home might be worth? Contact us for a FREE valuation!

Our team is ready to help you sell your home for the highest possible price ASAP

Bought with Greenwood King Properties - Kirby Office
GET MORE INFORMATION





