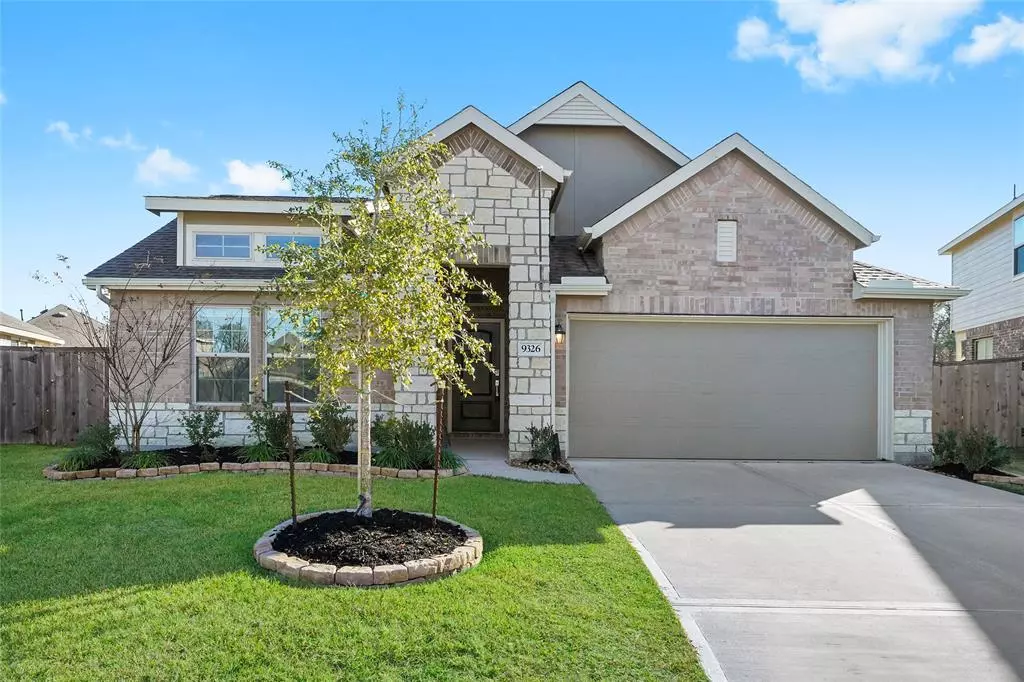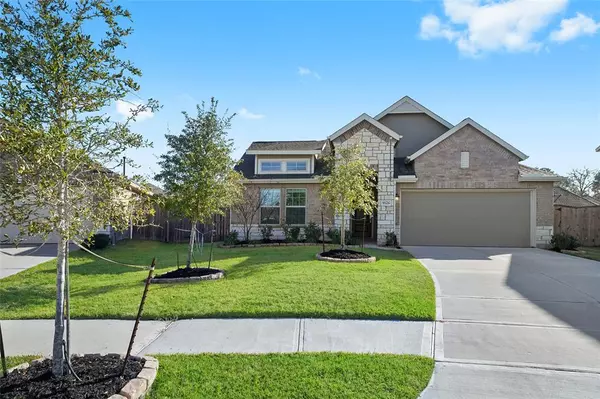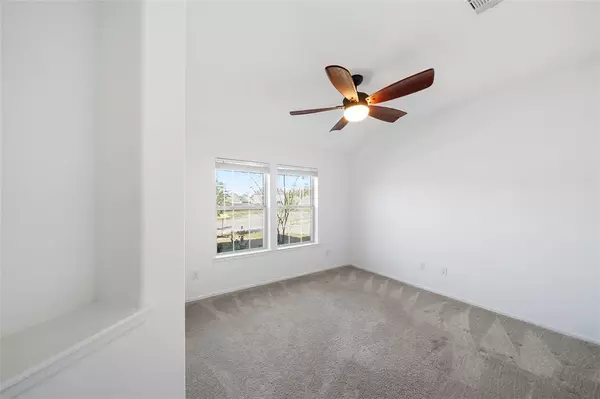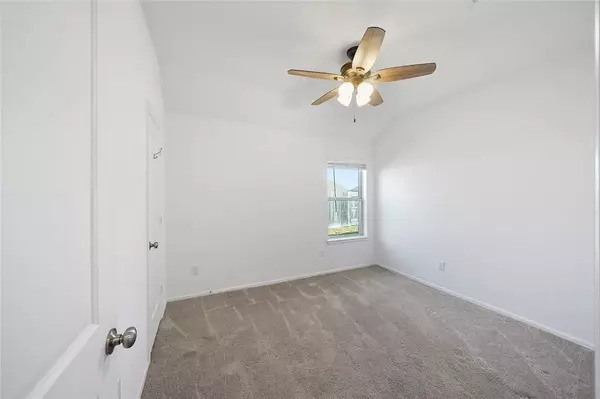$347,500
For more information regarding the value of a property, please contact us for a free consultation.
9326 Victoria Valley CT Houston, TX 77365
4 Beds
2 Baths
1,908 SqFt
Key Details
Property Type Single Family Home
Listing Status Sold
Purchase Type For Sale
Square Footage 1,908 sqft
Price per Sqft $177
Subdivision Royal Brook At Kingwood
MLS Listing ID 43748031
Sold Date 03/13/24
Style Other Style
Bedrooms 4
Full Baths 2
HOA Fees $100/ann
HOA Y/N 1
Year Built 2021
Annual Tax Amount $7,149
Tax Year 2023
Lot Size 9,212 Sqft
Acres 0.2115
Property Description
Stunning Lennar Brenham Wildflower Collection home nestled on a peaceful cul-de-sac boasting an expansive oversized lot adorned with upgraded landscaping. This 4 bed,2 bath split floor plan haven features a spacious living area which is perfect for gatherings or just relaxing. The upgraded kitchen is a chef's dream with granite countertops and a brand-new Kohler sink and upgraded faucet. The primary suite is a retreat, offering double sinks, a luxurious soaking tub and separate shower. New faucets and mirrors for added storage have also been upgraded. There is an oversized closet with abundant storage. The laundry room is accessible from the primary bedroom as well as the hallway where secondary bedrooms are located. Step into the backyard oasis with a covered patio overlooking the generous size outdoor space-a perfect setting for relaxing or entertaining This meticulously maintained property is a harmonious blend of comfort and elegance. Pqrks and amenities nearby!
Location
State TX
County Harris
Community Kingwood
Area Kingwood East
Rooms
Bedroom Description All Bedrooms Down
Other Rooms 1 Living Area, Utility Room in House
Master Bathroom Primary Bath: Double Sinks, Primary Bath: Separate Shower, Primary Bath: Soaking Tub, Secondary Bath(s): Tub/Shower Combo
Den/Bedroom Plus 4
Kitchen Breakfast Bar, Kitchen open to Family Room, Pantry, Pots/Pans Drawers
Interior
Heating Central Gas
Cooling Central Electric
Flooring Carpet, Tile, Vinyl Plank
Exterior
Parking Features Attached Garage
Garage Spaces 2.0
Roof Type Composition
Street Surface Asphalt,Curbs
Private Pool No
Building
Lot Description Cul-De-Sac
Story 1
Foundation Slab
Lot Size Range 0 Up To 1/4 Acre
Sewer Public Sewer
Water Public Water
Structure Type Brick,Cement Board,Stone
New Construction No
Schools
Elementary Schools Elm Grove Elementary School (Humble)
Middle Schools Riverwood Middle School
High Schools Kingwood High School
School District 29 - Humble
Others
Senior Community No
Restrictions Deed Restrictions
Tax ID 141-087-001-0017
Energy Description Ceiling Fans
Acceptable Financing Cash Sale, Conventional, FHA
Tax Rate 2.4698
Disclosures Sellers Disclosure
Green/Energy Cert Energy Star Qualified Home
Listing Terms Cash Sale, Conventional, FHA
Financing Cash Sale,Conventional,FHA
Special Listing Condition Sellers Disclosure
Read Less
Want to know what your home might be worth? Contact us for a FREE valuation!

Our team is ready to help you sell your home for the highest possible price ASAP

Bought with Forever Realty, LLC
GET MORE INFORMATION





