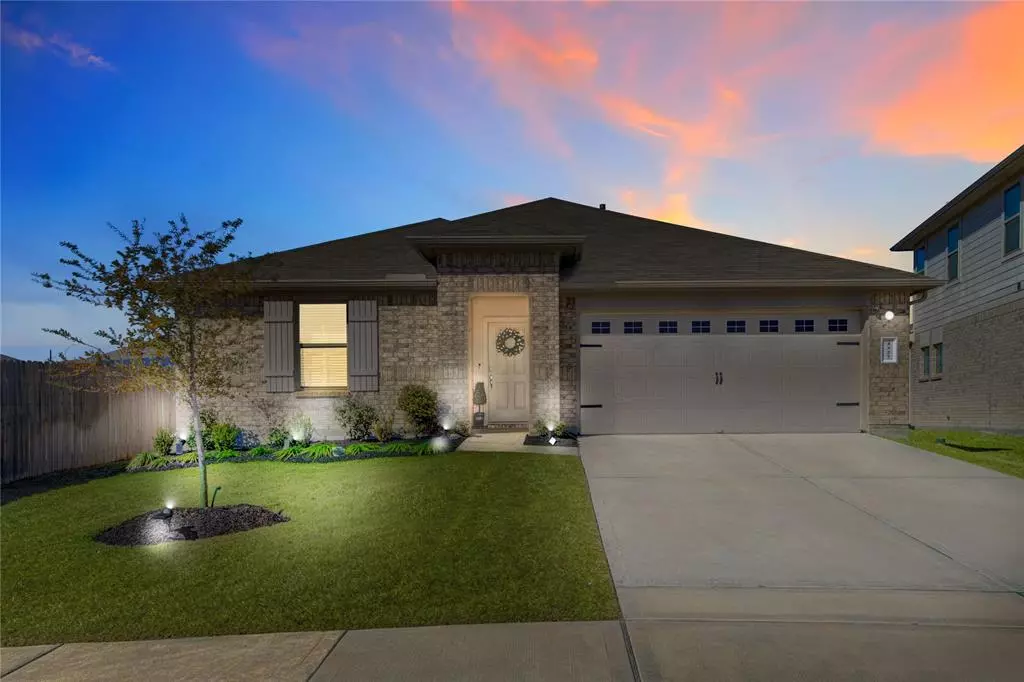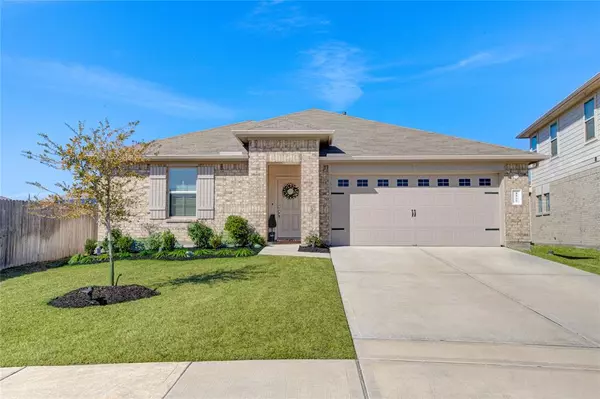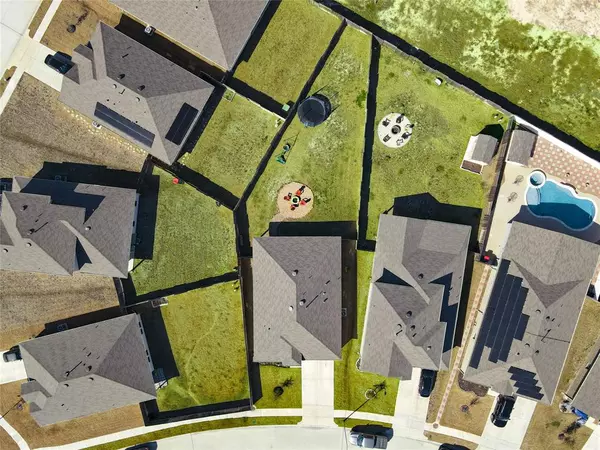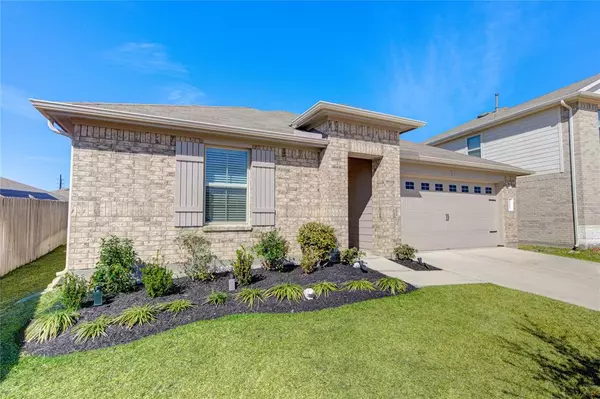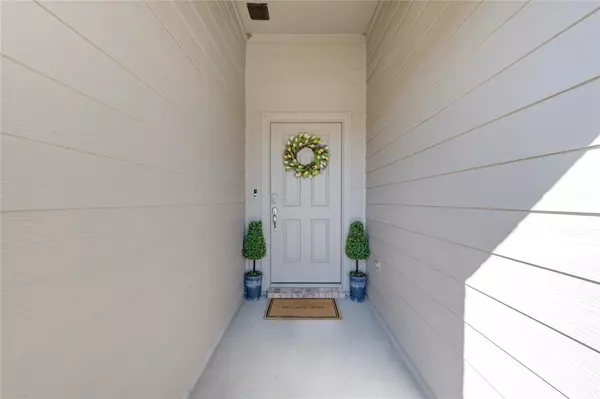$320,000
For more information regarding the value of a property, please contact us for a free consultation.
4327 Orsini LN Katy, TX 77449
4 Beds
2 Baths
1,735 SqFt
Key Details
Property Type Single Family Home
Listing Status Sold
Purchase Type For Sale
Square Footage 1,735 sqft
Price per Sqft $184
Subdivision Ventana Lakes East Sec 5
MLS Listing ID 8097849
Sold Date 03/27/24
Style Traditional
Bedrooms 4
Full Baths 2
HOA Fees $69/ann
HOA Y/N 1
Year Built 2021
Annual Tax Amount $9,395
Tax Year 2023
Lot Size 8,593 Sqft
Acres 0.1973
Property Description
Welcome to your private oasis! This beautiful 1-story 4-bed/ 2-bath/2 car garage home offers unmatched privacy with no back neighbors and a SUPER SIZED LOT! The OPEN-CONCEPT layout creates an inviting atmosphere full of NATURAL LIGHT, complemented by an expansive backyard featuring a BONFIRE PIT perfect for friends and family gatherings and serene evenings. The modern kitchen has a huge functional island, granite countertops, stainless steel appliances, gas range, upgraded backsplash tiles, ample cabinets, and a walk-in pantry. With modern upgrades throughout, this residence combines comfort, style, and seclusion. The home is equipped with full sprinkler system and smart features for ease of control. Top Katy Community with walking trails, amenities, and highly acclaimed KATY ISD SCHOOL DISTRICT! Easy access to Hwy 99, I-10, and Hwy 290. Don't miss the chance to schedule a showing and experience this exceptional property!
Location
State TX
County Harris
Area Katy - North
Rooms
Bedroom Description All Bedrooms Down,Walk-In Closet
Other Rooms 1 Living Area, Family Room, Kitchen/Dining Combo, Living Area - 1st Floor, Living/Dining Combo, Utility Room in House
Master Bathroom Full Secondary Bathroom Down, Primary Bath: Double Sinks, Primary Bath: Separate Shower, Primary Bath: Soaking Tub, Secondary Bath(s): Tub/Shower Combo
Kitchen Breakfast Bar, Island w/o Cooktop, Kitchen open to Family Room, Walk-in Pantry
Interior
Interior Features Alarm System - Owned, Fire/Smoke Alarm, Prewired for Alarm System
Heating Central Gas
Cooling Central Gas
Exterior
Exterior Feature Back Yard Fenced, Covered Patio/Deck, Patio/Deck, Porch, Side Yard, Sprinkler System
Parking Features Attached Garage
Garage Spaces 2.0
Roof Type Composition
Private Pool No
Building
Lot Description Subdivision Lot
Faces Southeast
Story 1
Foundation Slab
Lot Size Range 0 Up To 1/4 Acre
Sewer Public Sewer
Water Water District
Structure Type Brick,Stone
New Construction No
Schools
Elementary Schools Bethke Elementary School
Middle Schools Stockdick Junior High School
High Schools Paetow High School
School District 30 - Katy
Others
HOA Fee Include Clubhouse,Grounds,Other,Recreational Facilities
Senior Community No
Restrictions Deed Restrictions
Tax ID 141-590-003-0005
Energy Description Attic Vents,Ceiling Fans,Digital Program Thermostat,Tankless/On-Demand H2O Heater
Acceptable Financing Cash Sale, Conventional, FHA, VA
Tax Rate 3.0503
Disclosures Mud, Sellers Disclosure
Listing Terms Cash Sale, Conventional, FHA, VA
Financing Cash Sale,Conventional,FHA,VA
Special Listing Condition Mud, Sellers Disclosure
Read Less
Want to know what your home might be worth? Contact us for a FREE valuation!

Our team is ready to help you sell your home for the highest possible price ASAP

Bought with Chiriboga Realty LLC
GET MORE INFORMATION

