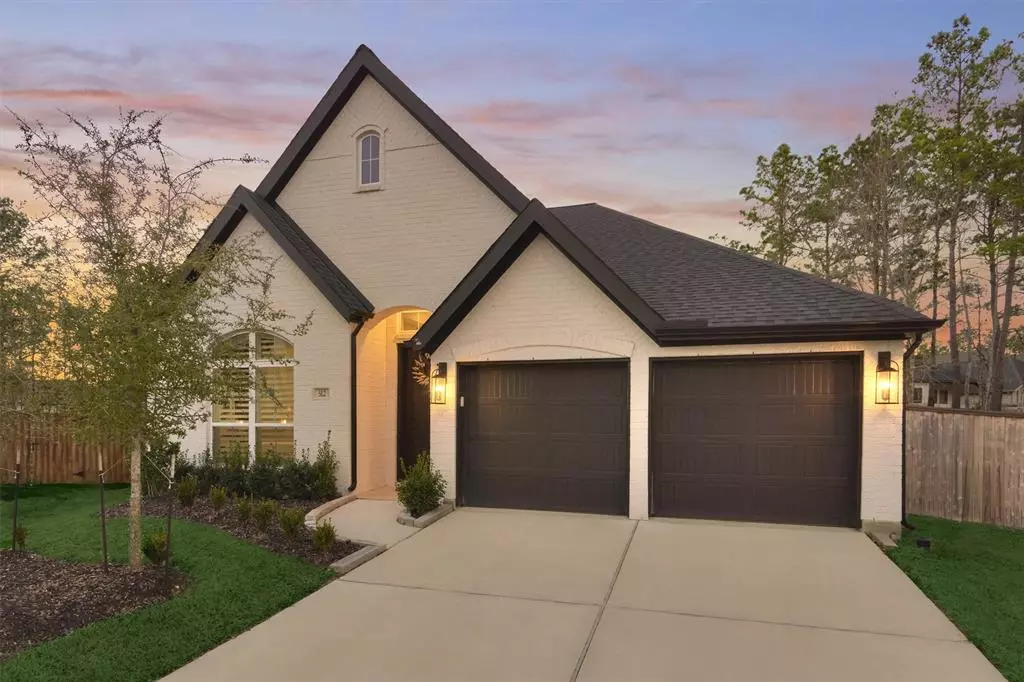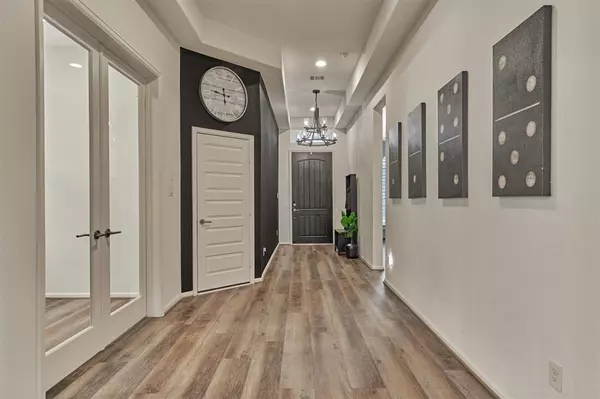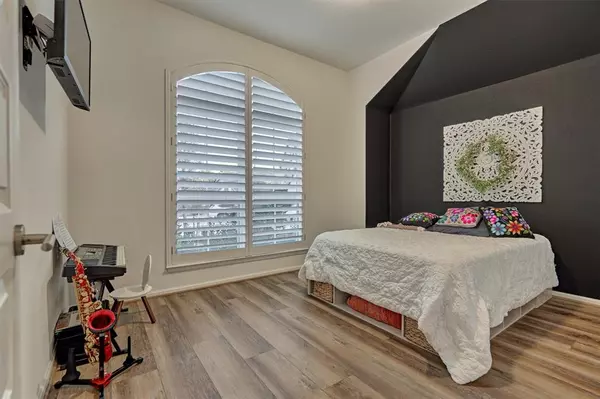$450,000
For more information regarding the value of a property, please contact us for a free consultation.
512 Loft CT Montgomery, TX 77316
3 Beds
2 Baths
2,174 SqFt
Key Details
Property Type Single Family Home
Listing Status Sold
Purchase Type For Sale
Square Footage 2,174 sqft
Price per Sqft $196
Subdivision Woodforest 85
MLS Listing ID 26268978
Sold Date 03/29/24
Style Traditional
Bedrooms 3
Full Baths 2
HOA Fees $116/ann
HOA Y/N 1
Year Built 2021
Annual Tax Amount $10,994
Tax Year 2023
Lot Size 9,812 Sqft
Acres 0.2253
Property Description
This gorgeous ONE STORY home is located on a quiet CUL DE SAC lot in the highly sought-after, Master Planned Golf Course Community, of WOODFOREST. Featuring 3 bedrooms, 2 full bathrooms, dining area, GAME ROOM and OFFICE! Modern accent walls, decorative tile, POT FILLER, pots and pans drawer, IN ISLAND STORAGE, walk-in shower, EXTENDED PATIO, and NO CARPET are just a few of the many UPGRADES this home has to offer! Located less than 1/2 a mile from The Vue, Woodforest's newest pool and pavilion, a 5 min walk to Everett's Peak Park, a short golf cart ride to Forest Island with its resort style pool, park, PICKLE BALL courts, lap pool, basketball courts, tennis courts and The Palm Community Center. Stampede Sportsplex, Christine Allen Nature Park, hiking and biking trails, dog parks and a beautiful green space at Pine Market surrounded by growing commercial and retail space are just a few of the many amenities this great neighborhood has to offer! Come call this beautiful community home!
Location
State TX
County Montgomery
Community Woodforest Development
Area Conroe Southwest
Rooms
Bedroom Description All Bedrooms Down,En-Suite Bath,Primary Bed - 1st Floor,Walk-In Closet
Other Rooms 1 Living Area, Breakfast Room, Family Room, Gameroom Down, Home Office/Study, Kitchen/Dining Combo, Living Area - 1st Floor, Living/Dining Combo
Master Bathroom Full Secondary Bathroom Down, Primary Bath: Double Sinks, Vanity Area
Kitchen Island w/o Cooktop, Kitchen open to Family Room, Pantry, Pot Filler, Pots/Pans Drawers
Interior
Heating Central Gas
Cooling Central Electric
Flooring Tile, Vinyl Plank
Exterior
Exterior Feature Back Yard, Back Yard Fenced, Covered Patio/Deck, Exterior Gas Connection, Patio/Deck, Private Driveway, Side Yard, Sprinkler System, Subdivision Tennis Court
Parking Features Attached Garage
Garage Spaces 2.0
Garage Description Auto Garage Door Opener, Double-Wide Driveway
Roof Type Composition
Private Pool No
Building
Lot Description Cleared, Cul-De-Sac, In Golf Course Community, Subdivision Lot
Story 1
Foundation Slab
Lot Size Range 0 Up To 1/4 Acre
Builder Name Perry Homes
Sewer Public Sewer
Water Public Water, Water District
Structure Type Brick
New Construction No
Schools
Elementary Schools Stewart Elementary School (Conroe)
Middle Schools Peet Junior High School
High Schools Conroe High School
School District 11 - Conroe
Others
HOA Fee Include Clubhouse,Grounds,Recreational Facilities
Senior Community No
Restrictions Deed Restrictions
Tax ID 9652-85-03600
Acceptable Financing Cash Sale, Conventional, FHA, Investor, VA
Tax Rate 2.4441
Disclosures Exclusions, Mud, Sellers Disclosure
Listing Terms Cash Sale, Conventional, FHA, Investor, VA
Financing Cash Sale,Conventional,FHA,Investor,VA
Special Listing Condition Exclusions, Mud, Sellers Disclosure
Read Less
Want to know what your home might be worth? Contact us for a FREE valuation!

Our team is ready to help you sell your home for the highest possible price ASAP

Bought with Realty Associates

GET MORE INFORMATION





