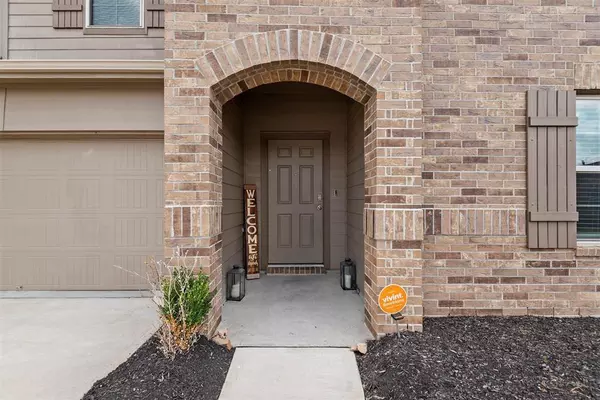$310,000
For more information regarding the value of a property, please contact us for a free consultation.
951 Autumn Flats WAY Rosharon, TX 77583
5 Beds
3 Baths
2,778 SqFt
Key Details
Property Type Single Family Home
Listing Status Sold
Purchase Type For Sale
Square Footage 2,778 sqft
Price per Sqft $111
Subdivision Southern Colony Sec 4-C
MLS Listing ID 50529372
Sold Date 04/02/24
Style Traditional
Bedrooms 5
Full Baths 3
HOA Fees $41/ann
HOA Y/N 1
Year Built 2020
Annual Tax Amount $9,286
Tax Year 2022
Lot Size 8,983 Sqft
Acres 0.2062
Property Description
Great, well kept beautiful two story five bedroom home that sits on a huge Cul-de-sac oversized lot! High ceilings and vinyl floors throughout the home. Experience tons of space for comfort, entertaining, as well as, secondary bedroom and full bathroom on the first floor! Upstairs, you will discover game room, 3 secondary bedrooms with a full bathroom. Smart Home system that is transferable! Oversize patio and background that's amazing for entertaining! Schedule your showing today and fall in love with your new place to call home.
Location
State TX
County Fort Bend
Area Sienna Area
Rooms
Bedroom Description 2 Bedrooms Down,Primary Bed - 1st Floor,Walk-In Closet
Other Rooms 1 Living Area, Family Room, Gameroom Up, Living Area - 1st Floor, Utility Room in House
Master Bathroom Primary Bath: Double Sinks, Primary Bath: Jetted Tub, Primary Bath: Separate Shower, Secondary Bath(s): Tub/Shower Combo, Vanity Area
Kitchen Island w/o Cooktop, Walk-in Pantry
Interior
Interior Features Alarm System - Owned, Dryer Included, Refrigerator Included, Washer Included
Heating Central Gas
Cooling Central Electric
Flooring Carpet, Laminate, Tile
Exterior
Exterior Feature Back Yard Fenced, Sprinkler System
Parking Features Attached Garage
Garage Spaces 2.0
Roof Type Composition
Street Surface Concrete,Curbs
Private Pool No
Building
Lot Description Cul-De-Sac
Story 2
Foundation Slab
Lot Size Range 0 Up To 1/4 Acre
Builder Name DR Horton
Sewer Public Sewer
Structure Type Brick,Cement Board,Wood
New Construction No
Schools
Elementary Schools Heritage Rose Elementary School
Middle Schools Thornton Middle School (Fort Bend)
High Schools Almeta Crawford High School
School District 19 - Fort Bend
Others
Senior Community No
Restrictions Deed Restrictions
Tax ID 7138-42-001-0440-907
Tax Rate 2.9783
Disclosures Mud, Pre-Foreclosure, Sellers Disclosure, Short Sale
Special Listing Condition Mud, Pre-Foreclosure, Sellers Disclosure, Short Sale
Read Less
Want to know what your home might be worth? Contact us for a FREE valuation!

Our team is ready to help you sell your home for the highest possible price ASAP

Bought with Keller Williams Realty Southwest

GET MORE INFORMATION





