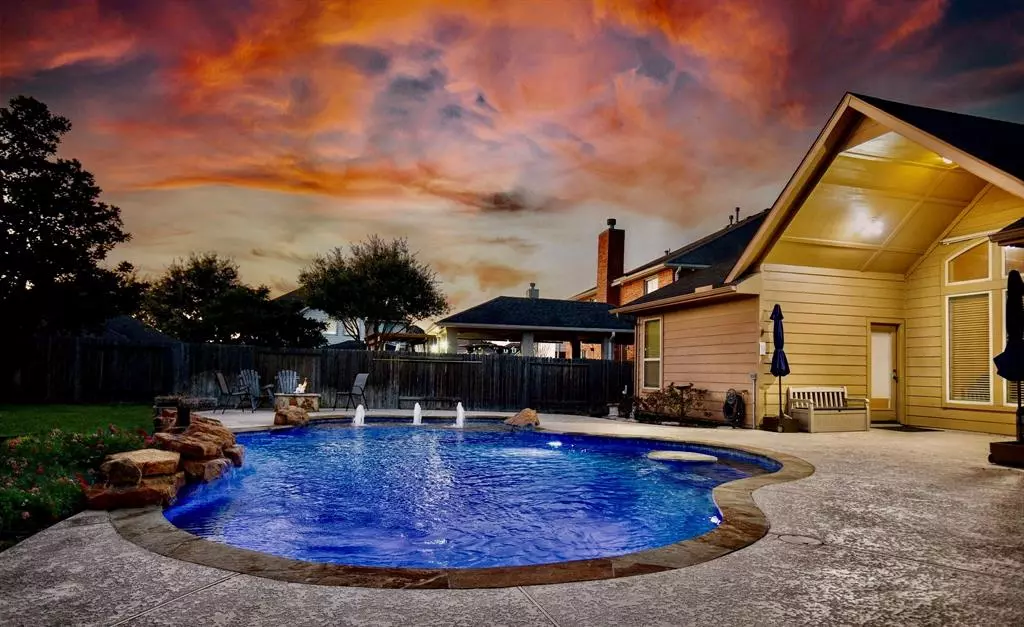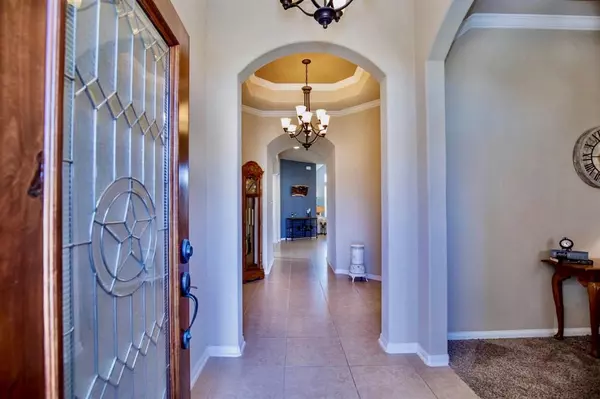$547,305
For more information regarding the value of a property, please contact us for a free consultation.
7810 Blue Lake DR Rosenberg, TX 77469
4 Beds
3.2 Baths
3,317 SqFt
Key Details
Property Type Single Family Home
Listing Status Sold
Purchase Type For Sale
Square Footage 3,317 sqft
Price per Sqft $158
Subdivision Summer Lakes
MLS Listing ID 40313446
Sold Date 04/03/24
Style Mediterranean,Traditional
Bedrooms 4
Full Baths 3
Half Baths 2
HOA Fees $58/ann
HOA Y/N 1
Year Built 2014
Annual Tax Amount $13,308
Tax Year 2023
Lot Size 0.266 Acres
Acres 0.2658
Property Description
THIS CHARMING 1.5 STORY HOME IS LOCATED IN THE POPULAR COMMUNITY OF SUMMER LAKES! THE BRICK FACADE ALONG WITH THE RICH LANDSCAPING ADD TO ITS DESIRABLE CURB APPEAL! YOU WILL FALL IN LOVE WITH THE METICULOUS INTERIOR OF THIS HOME! THE OPEN FLOOR PLAN IS PERFECT FOR ENTERTAINING! THE OVERSIZED KITCHEN IS IN THE HEART OF THE HOME AND FEATURES GRANITE COUNTERTOPS,STAINLESS APPLIANCES, EXTENSIVE CABINETRY AND A DOUBLE ISLAND! THE KITCHEN OPENS TO THE DINING ROOM AND THE FAMILY ROOM! ALL BEDROOMS ARE ON THE FIRST FLOOR! THE PRIMARY BEDROOM IS SPACIOUS AND IS ENHANCED WITH A SPA-LIKE BATHROOM! YOU WILL DELIGHT IN THE HUGE BONUS GAME ROOM ON THE SECOND FLOOR! IT IS A FLEXIBLE SPACE THAT INCLUDES A HALF BATH! THE OVERSIZED BACKYARD PARADISE IS INCREDIBLE! THIS BREATHTAKING OASIS FEATURES A SPARKLING POOL, LUSH LANDSCAPING, 2 COVERED PATIOS AND A FIRE PIT! THIS IS TRULY A RARE GEM! THERE ARE VERY FEW 1.5 STORY HOMES WITH THIS SIZE BACK YARD AND THESE FEATURES! HURRY, THIS WON'T LAST LONG!!!
Location
State TX
County Fort Bend
Community Summer Lakes
Area Fort Bend South/Richmond
Rooms
Bedroom Description All Bedrooms Down,Primary Bed - 1st Floor,Walk-In Closet
Other Rooms Breakfast Room, Formal Dining, Home Office/Study, Living Area - 1st Floor, Living/Dining Combo, Media, Utility Room in Garage
Master Bathroom Primary Bath: Double Sinks
Den/Bedroom Plus 5
Kitchen Breakfast Bar, Butler Pantry, Island w/o Cooktop, Kitchen open to Family Room, Pantry, Reverse Osmosis, Under Cabinet Lighting, Walk-in Pantry
Interior
Interior Features Crown Molding, Dry Bar, High Ceiling, Prewired for Alarm System, Window Coverings, Wired for Sound
Heating Central Gas
Cooling Central Electric
Flooring Carpet, Tile
Fireplaces Number 1
Fireplaces Type Gaslog Fireplace
Exterior
Exterior Feature Back Yard Fenced, Covered Patio/Deck, Exterior Gas Connection, Outdoor Fireplace, Satellite Dish, Side Yard, Sprinkler System, Storage Shed
Parking Features Attached Garage, Tandem
Garage Spaces 3.0
Pool Gunite, In Ground
Roof Type Composition
Street Surface Concrete,Curbs,Gutters
Private Pool Yes
Building
Lot Description Subdivision Lot
Faces Northeast
Story 1
Foundation Slab
Lot Size Range 1/4 Up to 1/2 Acre
Builder Name Plantation Homes
Sewer Public Sewer
Water Public Water
Structure Type Brick,Cement Board
New Construction No
Schools
Elementary Schools Arredondo Elementary School
Middle Schools Wright Junior High School
High Schools Randle High School
School District 33 - Lamar Consolidated
Others
HOA Fee Include Courtesy Patrol,Grounds,Recreational Facilities
Senior Community No
Restrictions Deed Restrictions,Restricted,Zoning
Tax ID 7585-05-007-0010-901
Ownership Full Ownership
Energy Description Attic Vents,Ceiling Fans,Digital Program Thermostat,Insulated Doors,Insulated/Low-E windows,Insulation - Blown Fiberglass
Acceptable Financing Cash Sale, Conventional, FHA, VA
Tax Rate 2.7382
Disclosures Mud, Other Disclosures, Sellers Disclosure
Listing Terms Cash Sale, Conventional, FHA, VA
Financing Cash Sale,Conventional,FHA,VA
Special Listing Condition Mud, Other Disclosures, Sellers Disclosure
Read Less
Want to know what your home might be worth? Contact us for a FREE valuation!

Our team is ready to help you sell your home for the highest possible price ASAP

Bought with Tom Parks, Broker

GET MORE INFORMATION





