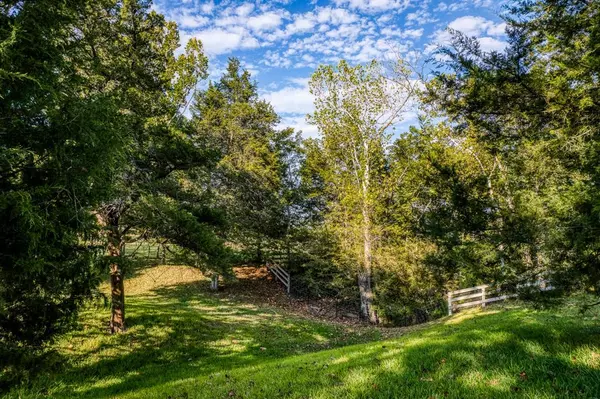$1,099,000
For more information regarding the value of a property, please contact us for a free consultation.
9200 Meadow Creek LN Chappell Hill, TX 77426
4 Beds
3 Baths
3,116 SqFt
Key Details
Property Type Vacant Land
Listing Status Sold
Purchase Type For Sale
Square Footage 3,116 sqft
Price per Sqft $340
Subdivision Meadows Of Chappell Hill
MLS Listing ID 57614955
Sold Date 03/29/24
Style Traditional
Bedrooms 4
Full Baths 3
HOA Fees $25/ann
Year Built 2008
Annual Tax Amount $8,571
Tax Year 2023
Lot Size 4.886 Acres
Acres 4.886
Property Description
This lovely 3,116 sf, 4b/3b home on 4.88 rolling acress 2½ mi from downtown C.H. is fully fen'd/gated, has an in-gr'd pool and is beautifully landscaped. Other homes are nearby, but this home is at the back of the property and screened by more than 100 trees making it feel secluded. Only in winter is it seen from the street.
Unique features: French drains and retaining walls surround the house; berms managing runoff that would otherwise flow across the lush hill-side; building to protect well & provide storage; sprinkler system; Safe Room.
AC and ovens are electric. A 1000 gal buried LP tank fuels 2 htrs, 2 wtr htrs, cooktop, dryer and 16KW GEN. The roof, water cond'r and dishw'r are new in 2023; well pump in 2020.
This home was designed to entertain. There are expansive porches and extra paved park'g. The 2-chef kit'n has a 6 burner cooktop; dbl ovens and 2 sinks.
This 1 owner home is well cared for. It is ½ way between Houston and Austin. The Grand Pkwy is 30 mins east.
Location
State TX
County Washington
Interior
Interior Features Fire/Smoke Alarm, High Ceiling, Water Softener - Owned, Wired for Sound
Heating Central Gas
Cooling Central Electric
Flooring Engineered Wood
Fireplaces Number 1
Fireplaces Type Gaslog Fireplace
Exterior
Parking Features Attached Garage
Garage Spaces 2.0
Garage Description Additional Parking, Auto Driveway Gate
Pool In Ground
Improvements Fenced
Private Pool Yes
Building
Foundation Slab
Lot Size Range 2 Up to 5 Acres
Sewer Septic Tank
Water Well
New Construction No
Schools
Elementary Schools Bisd Draw
Middle Schools Brenham Junior High School
High Schools Brenham High School
School District 137 - Brenham
Others
Senior Community No
Restrictions Deed Restrictions,Restricted
Tax ID R62193
Energy Description Attic Vents,Generator
Acceptable Financing Cash Sale, Conventional
Tax Rate 1.1896
Disclosures Sellers Disclosure
Listing Terms Cash Sale, Conventional
Financing Cash Sale,Conventional
Special Listing Condition Sellers Disclosure
Read Less
Want to know what your home might be worth? Contact us for a FREE valuation!

Our team is ready to help you sell your home for the highest possible price ASAP

Bought with Texas First Real Estate
GET MORE INFORMATION





