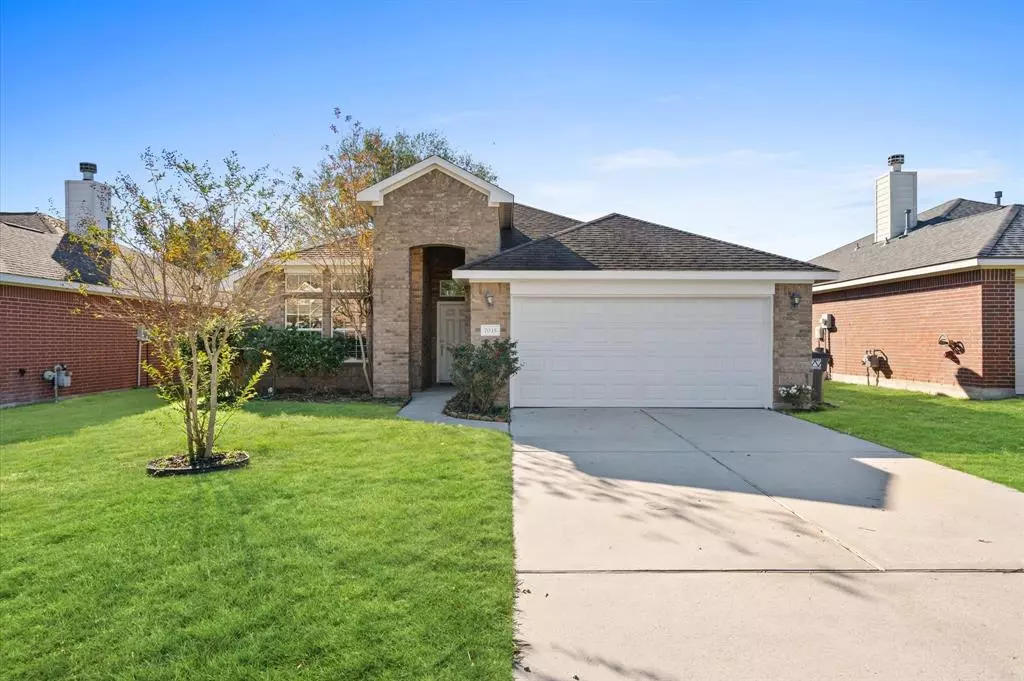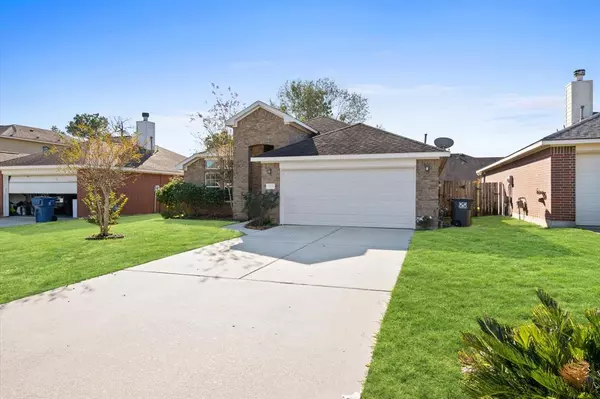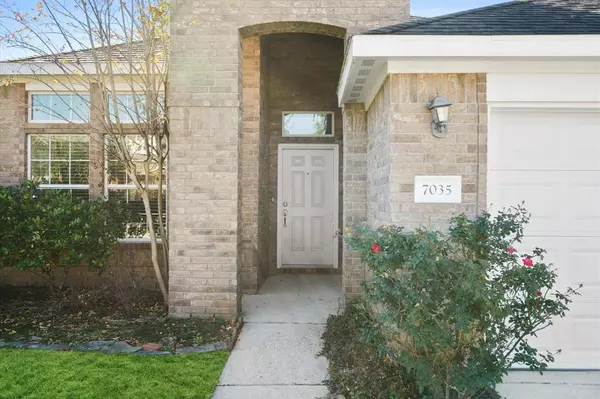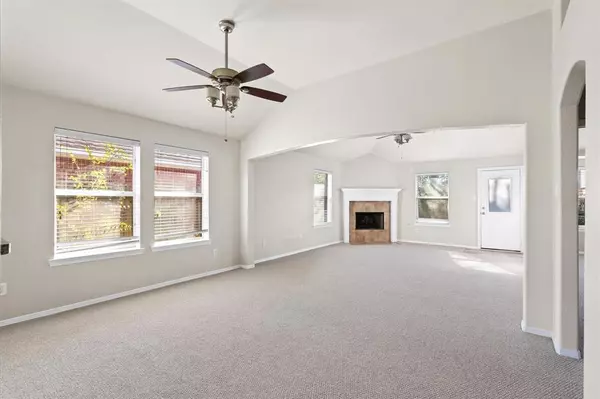$275,000
For more information regarding the value of a property, please contact us for a free consultation.
7035 Durango Creek DR Magnolia, TX 77354
3 Beds
2 Baths
1,582 SqFt
Key Details
Property Type Single Family Home
Listing Status Sold
Purchase Type For Sale
Square Footage 1,582 sqft
Price per Sqft $167
Subdivision Durango Creek 03
MLS Listing ID 35220549
Sold Date 04/05/24
Style Traditional
Bedrooms 3
Full Baths 2
HOA Fees $36/ann
HOA Y/N 1
Year Built 2009
Annual Tax Amount $4,343
Tax Year 2023
Lot Size 5,500 Sqft
Acres 0.1263
Property Description
Welcome to 7035 Durango Creek, a stunning 3-sided brick home with energy star features that offer both style and sustainability. This beautiful property has been meticulously updated with fresh paint and carpet, ensuring a move-in ready experience for its lucky new owners. The brand-new roof, installed on 12/13/23, provides peace of mind and added value. Step inside to discover tile floors in the entry, kitchen, and baths, adding a touch of elegance to the home. The living room boasts charming details such as rounded corners, an art niche, and an eyebrow arch Stay warm and cozy during the cooler months with the gaslog fireplace. The split bedroom plan provides privacy and convenience, while the primary bedroom offers a spacious ensuite bathroom complete with dual sinks, a separate shower and tub, and a large walk-in closet. The open kitchen with a breakfast bar is perfect for entertaining and leads to a lovely patio in the back, ideal for enjoying the outdoors.
Location
State TX
County Montgomery
Area Magnolia/1488 East
Rooms
Bedroom Description All Bedrooms Down,Split Plan,Walk-In Closet
Other Rooms 1 Living Area, Breakfast Room, Formal Dining, Utility Room in House
Master Bathroom Primary Bath: Double Sinks, Primary Bath: Separate Shower
Kitchen Breakfast Bar, Kitchen open to Family Room
Interior
Heating Central Gas
Cooling Central Electric
Flooring Carpet, Tile
Fireplaces Number 1
Fireplaces Type Gas Connections
Exterior
Exterior Feature Back Yard Fenced
Parking Features Attached Garage
Garage Spaces 2.0
Garage Description Auto Garage Door Opener
Roof Type Composition
Street Surface Concrete,Curbs
Private Pool No
Building
Lot Description Subdivision Lot
Story 1
Foundation Slab
Lot Size Range 0 Up To 1/4 Acre
Sewer Public Sewer
Water Public Water
Structure Type Brick,Cement Board
New Construction No
Schools
Elementary Schools Bear Branch Elementary School (Magnolia)
Middle Schools Bear Branch Junior High School
High Schools Magnolia High School
School District 36 - Magnolia
Others
Senior Community No
Restrictions Deed Restrictions
Tax ID 4066-03-00800
Energy Description Ceiling Fans,Digital Program Thermostat,Insulated/Low-E windows
Acceptable Financing Cash Sale, Conventional, FHA, USDA Loan, VA
Tax Rate 1.7646
Disclosures Sellers Disclosure
Listing Terms Cash Sale, Conventional, FHA, USDA Loan, VA
Financing Cash Sale,Conventional,FHA,USDA Loan,VA
Special Listing Condition Sellers Disclosure
Read Less
Want to know what your home might be worth? Contact us for a FREE valuation!

Our team is ready to help you sell your home for the highest possible price ASAP

Bought with Parkway Realty - Mary Smitherman, Broker
GET MORE INFORMATION





