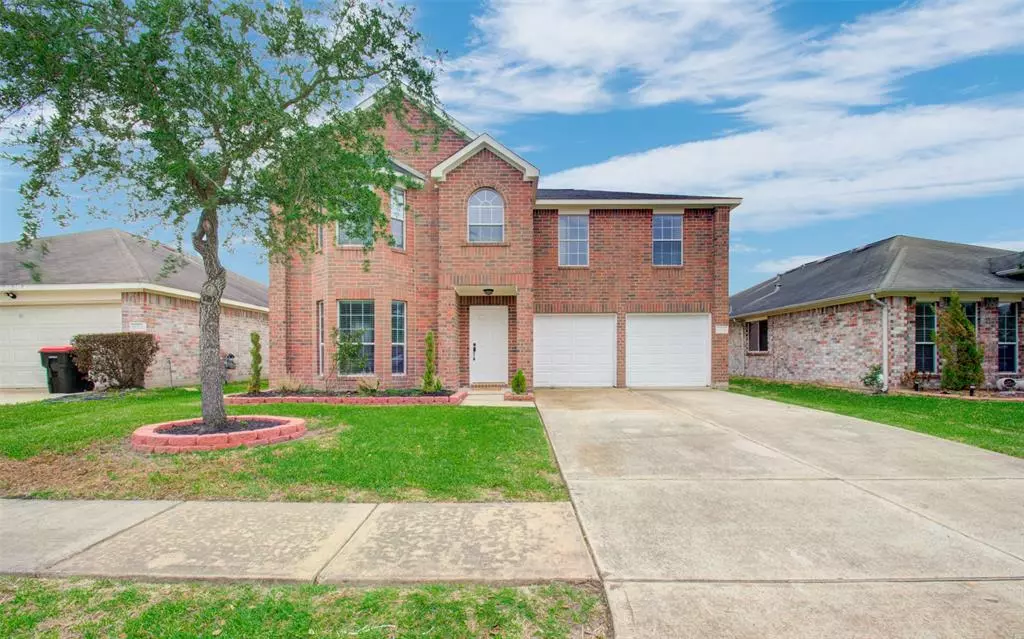$345,000
For more information regarding the value of a property, please contact us for a free consultation.
16938 Midnight Sun LN Richmond, TX 77407
4 Beds
2.1 Baths
2,715 SqFt
Key Details
Property Type Single Family Home
Listing Status Sold
Purchase Type For Sale
Square Footage 2,715 sqft
Price per Sqft $127
Subdivision Withers Ridge Sec 1
MLS Listing ID 94086130
Sold Date 04/10/24
Style Traditional
Bedrooms 4
Full Baths 2
Half Baths 1
HOA Fees $25/ann
HOA Y/N 1
Year Built 2005
Annual Tax Amount $6,075
Tax Year 2023
Lot Size 5,695 Sqft
Acres 0.1307
Property Description
Introducing this beautiful 4 BD, 2 1/2 BTHs home that exudes elegance & modern comfort. Tasteful upgrades & luxurious finishes make this property a true gem. As you step inside, you are greeted by gleaming porcelain tile flooring that adds a touch of sophistication. The open concept layout seamlessly connects the formal living area, perfect for cozy gatherings or relaxing evenings, with the formal dining area, ideal for entertaining guests. The kitchen is a culinary enthusiast's dream, featuring soft-close cabinets that offer ample storage space. The stunning granite countertops provide a stylish workspace, while the sleek stainless steel appliances add a contemporary touch. The master suite is a true retreat, boasting a spacious layout & a private en-suite bathroom. The en-suite bathroom features a luxurious soaking tub, a separate shower, and a double vanity with granite countertops, creating a spa-like atmosphere. The back porch is a perfect oasis for relaxation & entertainment.
Location
State TX
County Fort Bend
Area Mission Bend Area
Rooms
Bedroom Description All Bedrooms Up,En-Suite Bath,Walk-In Closet
Other Rooms Formal Dining, Formal Living, Gameroom Up, Utility Room in House
Master Bathroom Half Bath, Primary Bath: Double Sinks, Primary Bath: Separate Shower, Primary Bath: Soaking Tub, Secondary Bath(s): Shower Only
Kitchen Kitchen open to Family Room, Soft Closing Cabinets, Soft Closing Drawers, Walk-in Pantry
Interior
Interior Features Crown Molding, Fire/Smoke Alarm, Refrigerator Included
Heating Central Gas
Cooling Central Electric
Flooring Laminate, Tile
Exterior
Exterior Feature Back Yard Fenced, Fully Fenced, Outdoor Kitchen, Patio/Deck, Porch
Parking Features Attached Garage
Garage Spaces 2.0
Roof Type Composition
Street Surface Concrete
Private Pool No
Building
Lot Description Subdivision Lot
Faces South
Story 2
Foundation Slab
Lot Size Range 0 Up To 1/4 Acre
Water Water District
Structure Type Brick,Cement Board
New Construction No
Schools
Elementary Schools Holley Elementary School
Middle Schools Hodges Bend Middle School
High Schools Bush High School
School District 19 - Fort Bend
Others
Senior Community No
Restrictions Deed Restrictions
Tax ID 9556-01-001-0370-907
Energy Description Digital Program Thermostat,Energy Star Appliances,High-Efficiency HVAC,Insulation - Other
Acceptable Financing Cash Sale, Conventional, FHA, Texas Veterans Land Board, USDA Loan, VA
Tax Rate 2.3098
Disclosures Mud, Owner/Agent, Sellers Disclosure
Listing Terms Cash Sale, Conventional, FHA, Texas Veterans Land Board, USDA Loan, VA
Financing Cash Sale,Conventional,FHA,Texas Veterans Land Board,USDA Loan,VA
Special Listing Condition Mud, Owner/Agent, Sellers Disclosure
Read Less
Want to know what your home might be worth? Contact us for a FREE valuation!

Our team is ready to help you sell your home for the highest possible price ASAP

Bought with Real Properties

GET MORE INFORMATION





