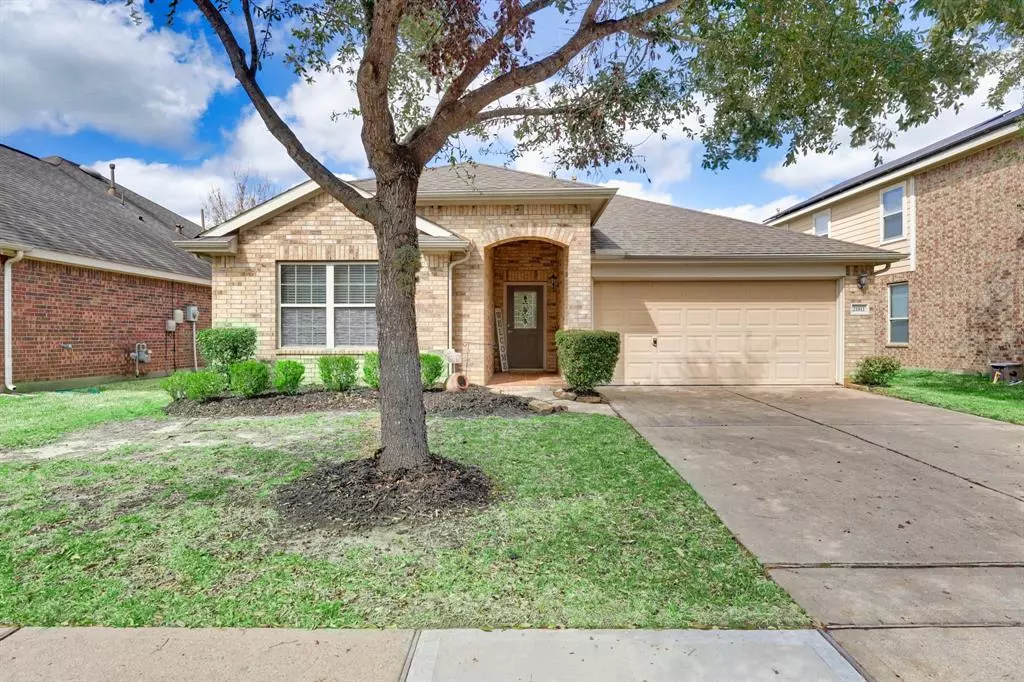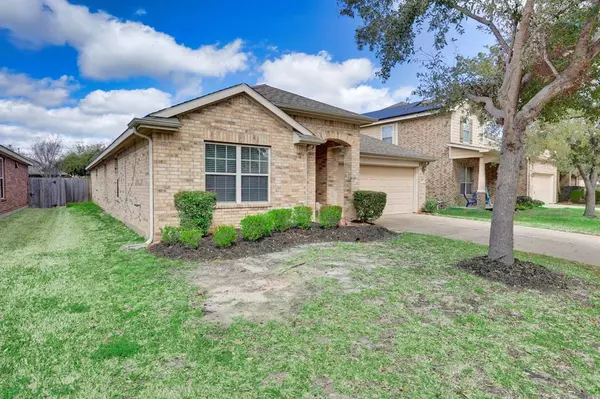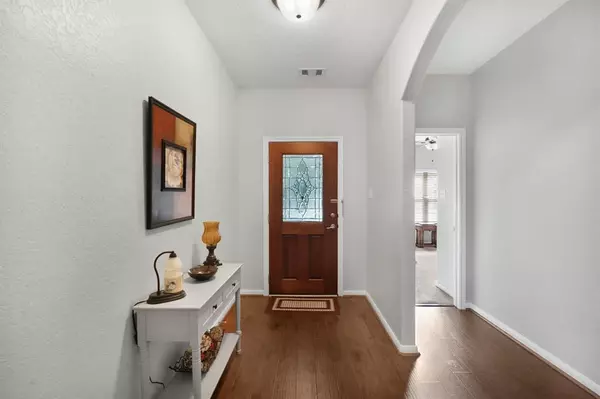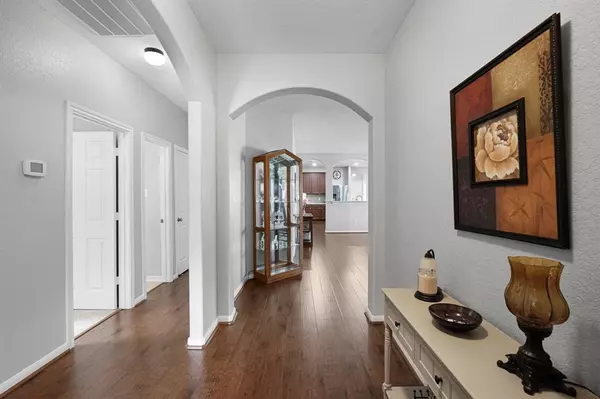$325,000
For more information regarding the value of a property, please contact us for a free consultation.
21811 Mt Hunt DR Spring, TX 77388
4 Beds
2 Baths
2,018 SqFt
Key Details
Property Type Single Family Home
Listing Status Sold
Purchase Type For Sale
Square Footage 2,018 sqft
Price per Sqft $156
Subdivision Northcrest Village
MLS Listing ID 10136404
Sold Date 04/18/24
Style Traditional
Bedrooms 4
Full Baths 2
HOA Fees $43/ann
HOA Y/N 1
Year Built 2009
Annual Tax Amount $6,255
Tax Year 2023
Lot Size 5,724 Sqft
Acres 0.1314
Property Description
Welcome to your dream home! This beautiful home offers ample space with four bedrooms, ideal for accommodating your family's needs. Featuring exquisite high-end wood-look laminate floors and meticulous cleanliness, this property exudes charm and comfort.
Conveniently located with easy 3 to 4 minute access to the 99-Grand Parkway, commuting and traveling around the area couldn't be more convenient. Additionally, being within walking distance to the bustling Grand Parkway Marketplace, you'll enjoy access to a variety of amenities, including 73 stores and restaurants for your convenience. Furthermore, the neighborhood boasts a fitness club and nearby churches, providing everything you need for a fulfilling lifestyle.
Don't let this opportunity slip away! Schedule a viewing today and envision yourself living in this wonderful home.
Location
State TX
County Harris
Area Spring/Klein
Rooms
Bedroom Description En-Suite Bath,Primary Bed - 1st Floor,Walk-In Closet
Other Rooms 1 Living Area, Breakfast Room, Den, Formal Living, Living Area - 1st Floor, Utility Room in House
Master Bathroom Primary Bath: Double Sinks, Primary Bath: Separate Shower, Primary Bath: Soaking Tub, Secondary Bath(s): Tub/Shower Combo
Kitchen Breakfast Bar, Kitchen open to Family Room
Interior
Interior Features Refrigerator Included
Heating Central Gas
Cooling Central Electric
Flooring Carpet, Laminate, Tile
Exterior
Exterior Feature Back Yard, Back Yard Fenced, Covered Patio/Deck, Patio/Deck, Porch
Parking Features Attached Garage
Garage Spaces 2.0
Garage Description Double-Wide Driveway
Roof Type Composition
Street Surface Concrete,Curbs
Private Pool No
Building
Lot Description Subdivision Lot
Story 1
Foundation Slab
Lot Size Range 0 Up To 1/4 Acre
Water Water District
Structure Type Brick
New Construction No
Schools
Elementary Schools Fox Elementary School
Middle Schools Hildebrandt Intermediate School
High Schools Klein Oak High School
School District 32 - Klein
Others
Senior Community No
Restrictions Deed Restrictions
Tax ID 128-598-002-0047
Energy Description Ceiling Fans
Acceptable Financing Cash Sale, Conventional, FHA, VA
Tax Rate 2.2845
Disclosures Mud, Sellers Disclosure
Listing Terms Cash Sale, Conventional, FHA, VA
Financing Cash Sale,Conventional,FHA,VA
Special Listing Condition Mud, Sellers Disclosure
Read Less
Want to know what your home might be worth? Contact us for a FREE valuation!

Our team is ready to help you sell your home for the highest possible price ASAP

Bought with eXp Realty LLC
GET MORE INFORMATION





