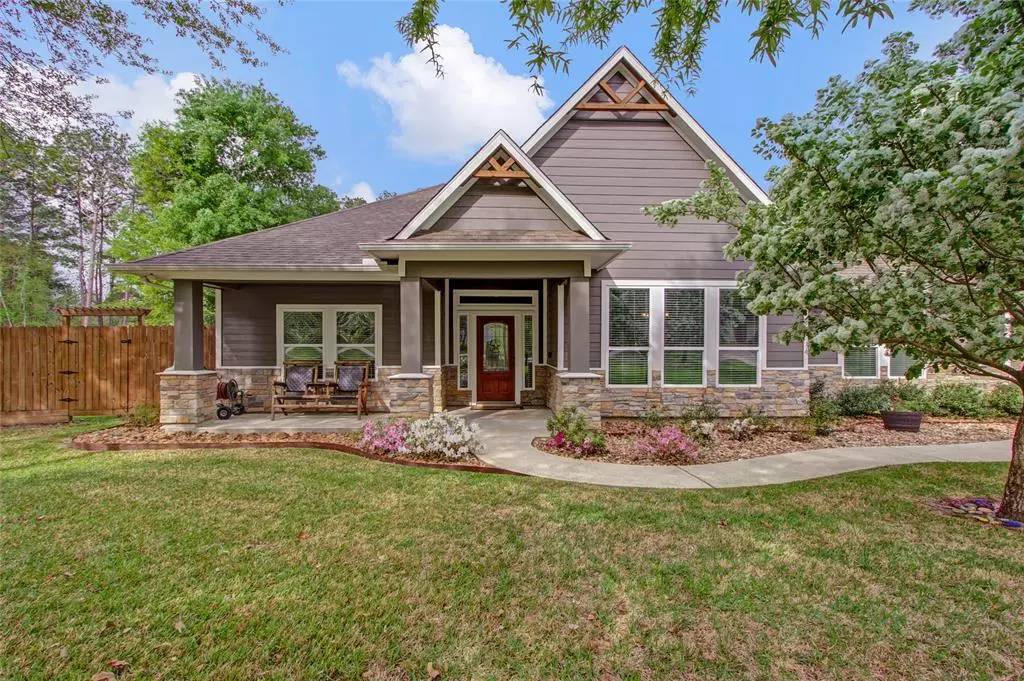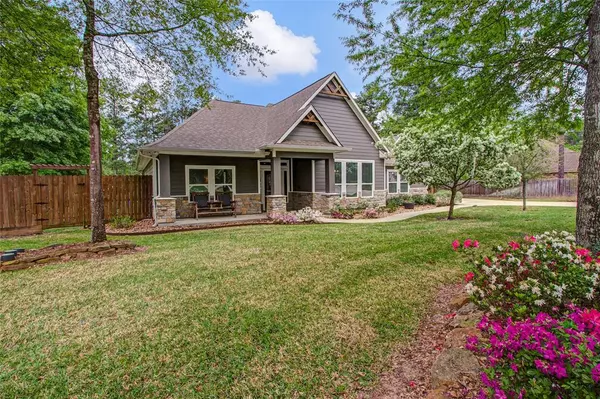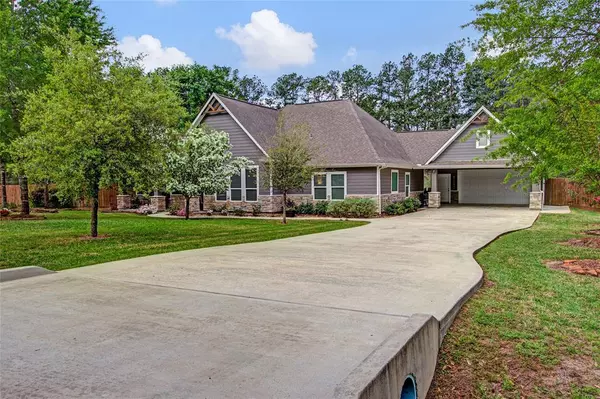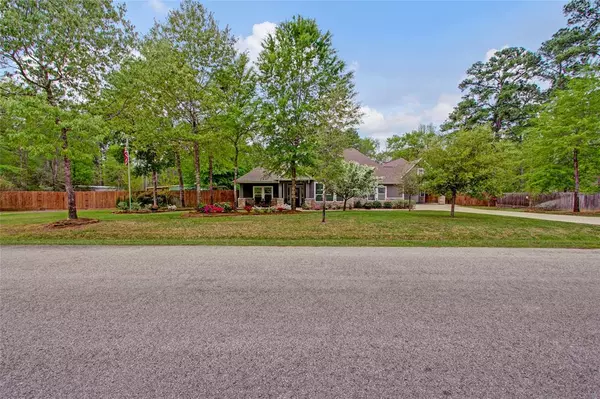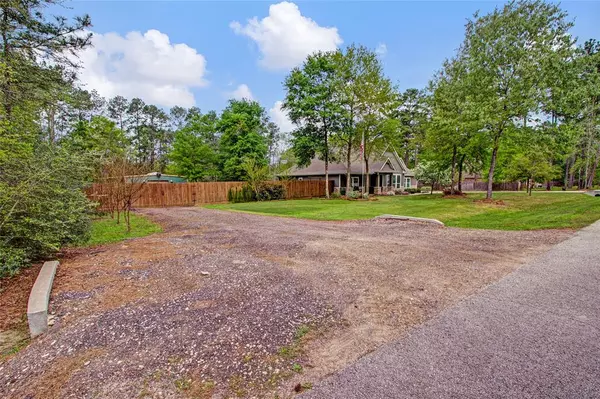$599,000
For more information regarding the value of a property, please contact us for a free consultation.
40111 Barksdale DR Magnolia, TX 77354
3 Beds
3 Baths
2,605 SqFt
Key Details
Property Type Single Family Home
Listing Status Sold
Purchase Type For Sale
Square Footage 2,605 sqft
Price per Sqft $238
Subdivision Country Forest West 01
MLS Listing ID 9267938
Sold Date 04/22/24
Style Traditional
Bedrooms 3
Full Baths 3
HOA Fees $7/ann
HOA Y/N 1
Year Built 2016
Annual Tax Amount $7,304
Tax Year 2023
Lot Size 0.999 Acres
Acres 0.999
Property Description
You are not going to want to miss this fabulous custom built home situated on approximately 1 acre (.999 acres). This three bedroom, 3 bath home plus bonus room off garage features whole house generator, water softener, sprinkler system, outdoor kitchen, large covered patio and additional decking for entertaining. Abundant landscaping with beautiful flowering trees and shrubs complete the look. The open floor plan features a large living room, kitchen with stainless steel appliances and granite counter tops. The spa like primary bath boasts double sinks, granite counter tops, large walk in shower and soaking tub. Enjoy the whimsical chicken coop with your very own chickens and custom built children's playset. Large shop for all your projects and additional shed for storage. Too many amenities to list. Make your appointment today to view!
Location
State TX
County Montgomery
Area Magnolia/1488 East
Rooms
Bedroom Description All Bedrooms Down,Split Plan,Walk-In Closet
Other Rooms 1 Living Area, Formal Dining, Utility Room in House
Master Bathroom Primary Bath: Double Sinks, Primary Bath: Separate Shower, Primary Bath: Soaking Tub, Secondary Bath(s): Tub/Shower Combo
Kitchen Kitchen open to Family Room, Pantry
Interior
Interior Features Fire/Smoke Alarm, High Ceiling
Heating Propane
Cooling Central Electric
Flooring Carpet, Vinyl Plank
Exterior
Exterior Feature Back Yard Fenced, Covered Patio/Deck, Patio/Deck, Porch, Sprinkler System
Parking Features Attached Garage
Garage Spaces 3.0
Roof Type Composition
Street Surface Asphalt
Private Pool No
Building
Lot Description Cleared
Story 1
Foundation Slab
Lot Size Range 1/2 Up to 1 Acre
Water Aerobic, Well
Structure Type Cement Board,Stone
New Construction No
Schools
Elementary Schools Magnolia Parkway Elementary School
Middle Schools Bear Branch Junior High School
High Schools Magnolia High School
School District 36 - Magnolia
Others
Senior Community No
Restrictions Deed Restrictions
Tax ID 3497-00-00600
Energy Description Ceiling Fans,Digital Program Thermostat
Acceptable Financing Cash Sale, Conventional, FHA, VA
Tax Rate 1.5787
Disclosures Sellers Disclosure
Listing Terms Cash Sale, Conventional, FHA, VA
Financing Cash Sale,Conventional,FHA,VA
Special Listing Condition Sellers Disclosure
Read Less
Want to know what your home might be worth? Contact us for a FREE valuation!

Our team is ready to help you sell your home for the highest possible price ASAP

Bought with Remington Properties
GET MORE INFORMATION

