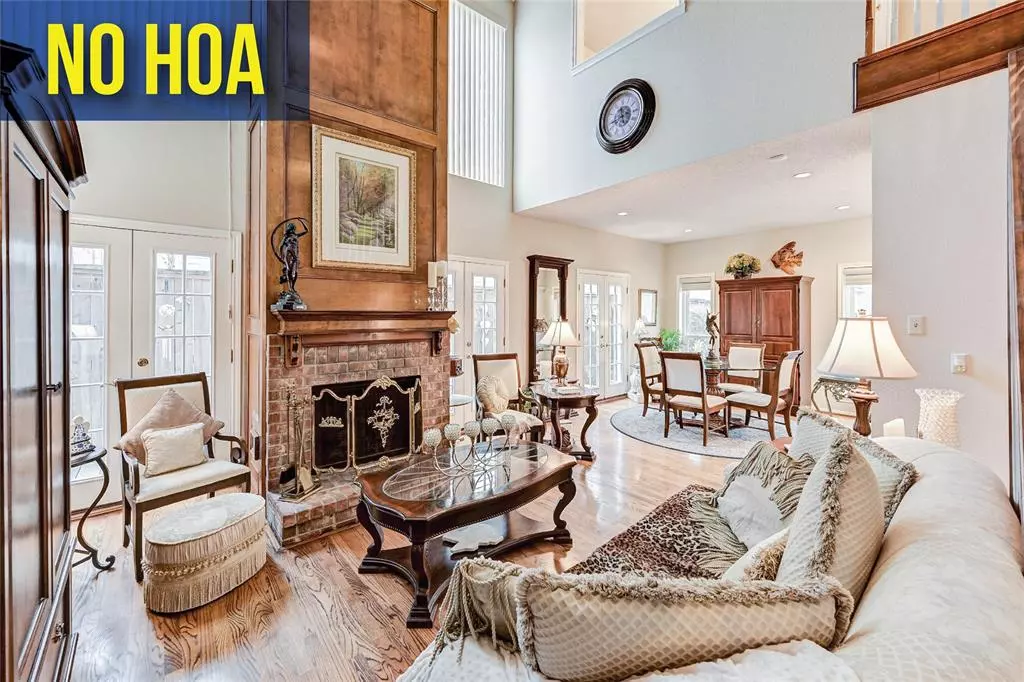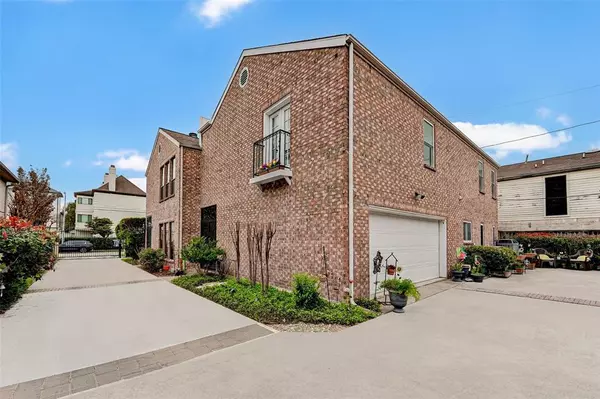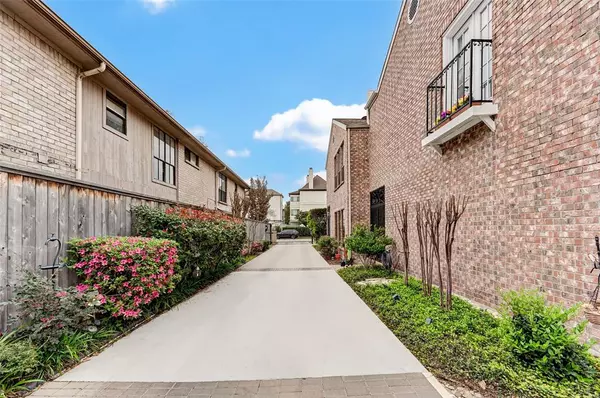$379,900
For more information regarding the value of a property, please contact us for a free consultation.
2413 Potomac DR #B Houston, TX 77057
2 Beds
2.1 Baths
1,540 SqFt
Key Details
Property Type Townhouse
Sub Type Townhouse
Listing Status Sold
Purchase Type For Sale
Square Footage 1,540 sqft
Price per Sqft $227
Subdivision Westhaven Estates Sec 01
MLS Listing ID 12556160
Sold Date 04/23/24
Style Traditional
Bedrooms 2
Full Baths 2
Half Baths 1
Year Built 1982
Annual Tax Amount $5,572
Tax Year 2023
Lot Size 1,986 Sqft
Property Description
Discover a rare gem in the Galleria area of Houston: an impeccably maintained two-bedroom, two-and-a-half-bathroom townhome spanning two stories in the tranquil, gated community of Westhaven Estates, all without the burden of HOA fees. With soaring ceilings in the living room and stunning oak plank hardwood floors, this 1,986-square-foot property (including garage) boasts a plethora of updates, including a newly replaced roof (2016), water heater (2024), Trex deck (2017), fiberglass French doors, hurricane-resistant windows, additional attic insulation, updated plumbing, and dual air conditioning units, all meticulously cared for by the same owner since July 1994. Outside the flood zone and featuring a private two-car garage, this residence offers a seamless blend of comfort, convenience, and peace of mind. Enjoy easy access to Briar Grove Elementary School within walking distance and Tanglewood Middle School just minutes away. Whether you're an owner-occupant or investor- schedule now
Location
State TX
County Harris
Area Galleria
Rooms
Bedroom Description All Bedrooms Up,Walk-In Closet
Other Rooms 1 Living Area, Formal Dining, Formal Living, Living Area - 1st Floor, Utility Room in Garage
Master Bathroom Primary Bath: Separate Shower, Primary Bath: Soaking Tub, Secondary Bath(s): Tub/Shower Combo
Kitchen Breakfast Bar, Pantry
Interior
Interior Features Alarm System - Leased, Balcony, Crown Molding, Fire/Smoke Alarm, Formal Entry/Foyer, High Ceiling, Open Ceiling, Refrigerator Included, Wet Bar
Heating Central Electric
Cooling Central Electric
Flooring Carpet, Marble Floors, Tile, Wood
Fireplaces Number 1
Fireplaces Type Gaslog Fireplace
Appliance Dryer Included, Electric Dryer Connection, Refrigerator
Dryer Utilities 1
Laundry Utility Rm In Garage
Exterior
Exterior Feature Fenced
Parking Features Attached Garage
Garage Spaces 2.0
View South
Roof Type Composition
Street Surface Asphalt
Accessibility Automatic Gate
Private Pool No
Building
Faces South
Story 2
Unit Location Other
Entry Level All Levels
Foundation Slab
Sewer Public Sewer
Water Public Water
Structure Type Brick
New Construction No
Schools
Elementary Schools Briargrove Elementary School
Middle Schools Tanglewood Middle School
High Schools Wisdom High School
School District 27 - Houston
Others
Senior Community No
Tax ID 076-179-023-0002
Energy Description Ceiling Fans,High-Efficiency HVAC,Insulated Doors,Insulated/Low-E windows,Storm Windows
Acceptable Financing Cash Sale, Conventional, FHA, Investor, VA
Tax Rate 2.0148
Disclosures Sellers Disclosure
Listing Terms Cash Sale, Conventional, FHA, Investor, VA
Financing Cash Sale,Conventional,FHA,Investor,VA
Special Listing Condition Sellers Disclosure
Read Less
Want to know what your home might be worth? Contact us for a FREE valuation!

Our team is ready to help you sell your home for the highest possible price ASAP

Bought with Houston Association of REALTORS

GET MORE INFORMATION





