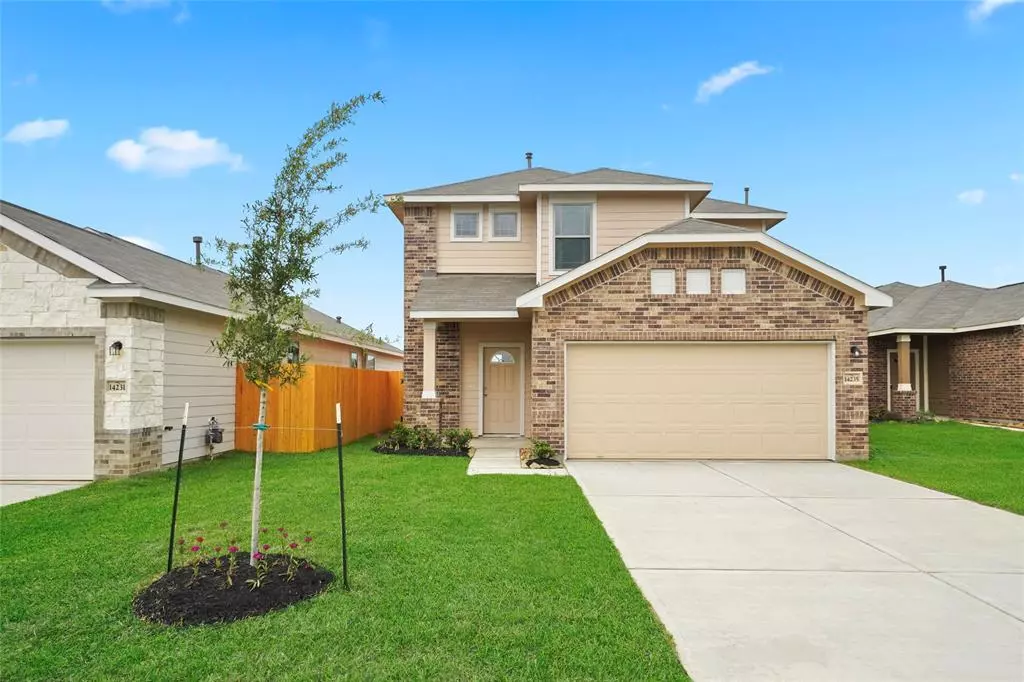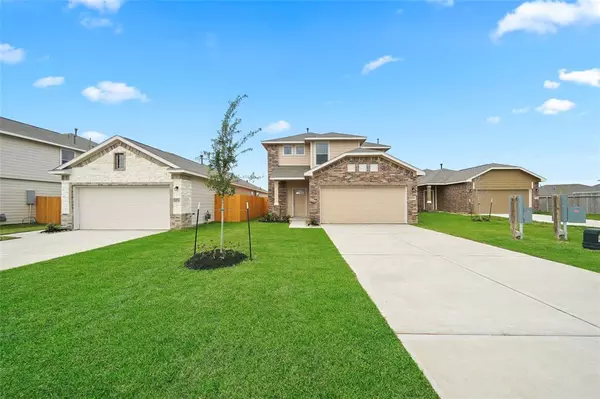$257,990
For more information regarding the value of a property, please contact us for a free consultation.
14235 Sedona Ridge DR Conroe, TX 77303
4 Beds
2.1 Baths
2,049 SqFt
Key Details
Property Type Single Family Home
Listing Status Sold
Purchase Type For Sale
Square Footage 2,049 sqft
Price per Sqft $125
Subdivision Caney Mills 02
MLS Listing ID 66577696
Sold Date 04/19/24
Style Traditional
Bedrooms 4
Full Baths 2
Half Baths 1
HOA Fees $54/ann
HOA Y/N 1
Year Built 2022
Annual Tax Amount $1,496
Tax Year 2022
Lot Size 5,200 Sqft
Acres 0.1287
Property Description
Amazing home in a gorgeous community! Peace an quiet close to the city but country feel!! Well look no more! This home with its 2,049 sq. ft. of living space along with 4 bedrooms and 2.5 baths can be yours! The primary bedroom is located on the main floor as well as a luxurious primary bath. The other 3 bedrooms are located on the second floor. The kitchen provides plenty of storage, granite countertops, and a dual kitchen sink. The family room and formal dining room have plenty of room to entertain your family and guests. Parking is no problem with your 2-car attached garage as well as a long driveway to accommodate your friends. The backyard has privacy fencing with plenty of room for those family outings or entertaining your friends. Don't let this one get away! Call and schedule your appointment today!! You won't regret it unless somebody else gets to it first! Call now!!
Location
State TX
County Montgomery
Area Conroe Northeast
Rooms
Bedroom Description Primary Bed - 1st Floor
Other Rooms Family Room, Formal Dining, Gameroom Up
Interior
Interior Features Fire/Smoke Alarm
Heating Central Gas
Cooling Central Electric
Flooring Carpet, Vinyl Plank
Exterior
Parking Features Attached Garage
Garage Spaces 2.0
Roof Type Composition
Private Pool No
Building
Lot Description Cul-De-Sac, Subdivision Lot
Story 2
Foundation Slab
Lot Size Range 0 Up To 1/4 Acre
Builder Name First America Homes
Sewer Public Sewer
Water Public Water
Structure Type Brick,Stone
New Construction Yes
Schools
Elementary Schools Patterson Elementary School (Conroe)
Middle Schools Stockton Junior High School
High Schools Conroe High School
School District 11 - Conroe
Others
Senior Community No
Restrictions Deed Restrictions
Tax ID 3276-02-05300
Ownership Full Ownership
Energy Description Digital Program Thermostat,Energy Star Appliances,Energy Star/CFL/LED Lights,High-Efficiency HVAC,HVAC>13 SEER,Insulated/Low-E windows,Insulation - Batt,Insulation - Blown Fiberglass
Acceptable Financing Cash Sale, Conventional, FHA, Investor, Texas Veterans Land Board, USDA Loan, VA
Tax Rate 2.9921
Disclosures No Disclosures
Green/Energy Cert Home Energy Rating/HERS
Listing Terms Cash Sale, Conventional, FHA, Investor, Texas Veterans Land Board, USDA Loan, VA
Financing Cash Sale,Conventional,FHA,Investor,Texas Veterans Land Board,USDA Loan,VA
Special Listing Condition No Disclosures
Read Less
Want to know what your home might be worth? Contact us for a FREE valuation!

Our team is ready to help you sell your home for the highest possible price ASAP

Bought with Ponce Realty & Investments
GET MORE INFORMATION





