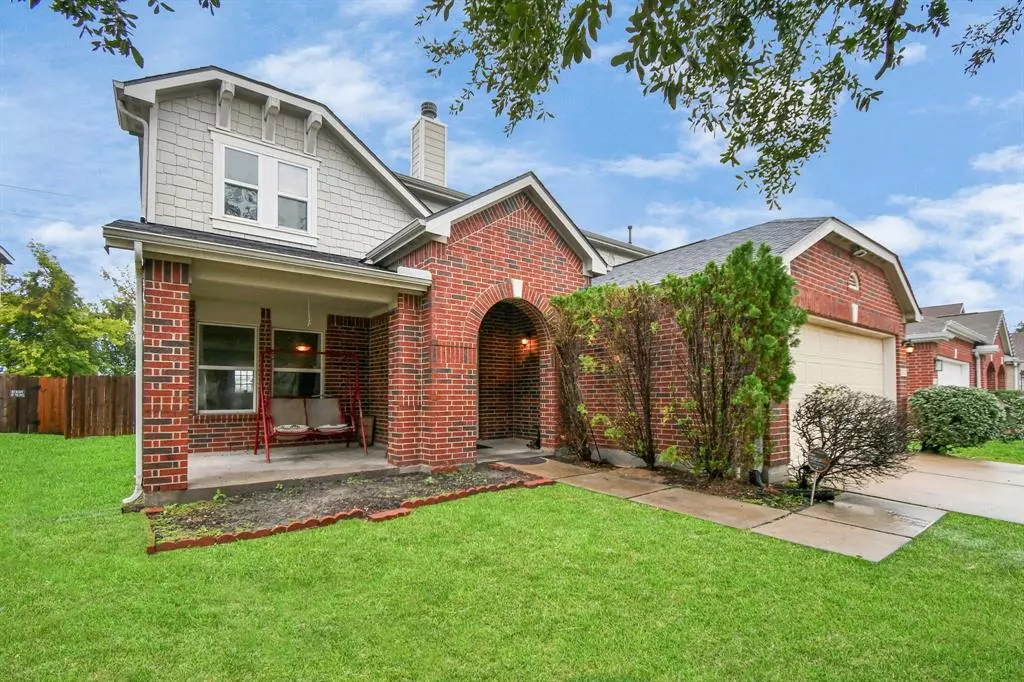$260,000
For more information regarding the value of a property, please contact us for a free consultation.
19507 Remington Bend DR Houston, TX 77073
4 Beds
2.1 Baths
2,531 SqFt
Key Details
Property Type Single Family Home
Listing Status Sold
Purchase Type For Sale
Square Footage 2,531 sqft
Price per Sqft $103
Subdivision Remington Ranch Sec 21
MLS Listing ID 83889028
Sold Date 04/23/24
Style Traditional
Bedrooms 4
Full Baths 2
Half Baths 1
HOA Fees $41/ann
HOA Y/N 1
Year Built 2008
Annual Tax Amount $6,485
Tax Year 2023
Lot Size 6,237 Sqft
Acres 0.1432
Property Description
Welcome Home! This property features 4 bedrooms, 2.5 baths, and a game room provides ample space for a family or those who enjoy entertaining guests. The fireplace adds a cozy touch, especially during the holiday season. Built in 2008 shows modern construction along with updates such as wood floors installed in 2022 and upgraded kitchen with white cabinets, granite countertops, and a stylish backsplash are contemporary features. Additionally, the primary bedroom downstairs is a desirable feature including primary bathroom's separate tub and shower, including a jacuzzi tub, add a touch of luxury and relaxation. Plenty of closets and storage spaces designed with practicality and functionality in mind. AC was serviced in 2023, ensuring comfort and efficiency. Ceiling fans in each room is another practical and energy-efficient feature. Gutters is also an important detail for home maintenance. If you have questions or need more information, feel free to ask! Call for your showing today!
Location
State TX
County Harris
Area Aldine Area
Rooms
Bedroom Description Primary Bed - 1st Floor
Other Rooms Gameroom Up
Master Bathroom Primary Bath: Double Sinks, Primary Bath: Separate Shower, Primary Bath: Soaking Tub
Den/Bedroom Plus 5
Kitchen Island w/o Cooktop, Kitchen open to Family Room
Interior
Heating Central Electric, Central Gas
Cooling Central Electric
Fireplaces Number 1
Fireplaces Type Gaslog Fireplace
Exterior
Parking Features Attached Garage
Garage Spaces 2.0
Roof Type Composition
Street Surface Concrete
Private Pool No
Building
Lot Description Subdivision Lot
Story 2
Foundation Slab
Lot Size Range 0 Up To 1/4 Acre
Builder Name KB Home
Water Water District
Structure Type Brick,Wood
New Construction No
Schools
Elementary Schools Milton Cooper Elementary School
Middle Schools Dueitt Middle School
High Schools Andy Dekaney H S
School District 48 - Spring
Others
Senior Community No
Restrictions Deed Restrictions
Tax ID 128-285-001-0015
Acceptable Financing Cash Sale, Conventional, Exchange or Trade, FHA, Investor, Texas Veterans Land Board, VA
Tax Rate 2.7328
Disclosures Sellers Disclosure
Listing Terms Cash Sale, Conventional, Exchange or Trade, FHA, Investor, Texas Veterans Land Board, VA
Financing Cash Sale,Conventional,Exchange or Trade,FHA,Investor,Texas Veterans Land Board,VA
Special Listing Condition Sellers Disclosure
Read Less
Want to know what your home might be worth? Contact us for a FREE valuation!

Our team is ready to help you sell your home for the highest possible price ASAP

Bought with 4E Realty

GET MORE INFORMATION





