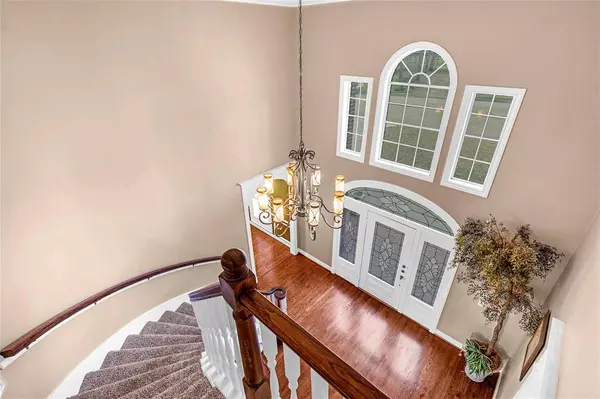$945,000
For more information regarding the value of a property, please contact us for a free consultation.
5730 Garden Point DR Houston, TX 77345
6 Beds
4.2 Baths
6,733 SqFt
Key Details
Property Type Single Family Home
Listing Status Sold
Purchase Type For Sale
Square Footage 6,733 sqft
Price per Sqft $133
Subdivision Kings Point Village Sec 02
MLS Listing ID 38439988
Sold Date 04/25/24
Style Traditional
Bedrooms 6
Full Baths 4
Half Baths 2
HOA Fees $44/ann
HOA Y/N 1
Year Built 1988
Annual Tax Amount $17,320
Tax Year 2023
Lot Size 0.661 Acres
Acres 0.6612
Property Description
Gorgeous Large Custom two-story in Kings Point on large 1/2 Acre+ lot. As you walk through the front door see the beautiful, curved staircase with an additional second staircase at the game room. Crown molding, plantation shutters, cedar closet, lots of build-ins and extra storage. Beautiful swimming pool and spa in back. Three car garage. This home downstairs has, living and formal both with fireplaces and build ins, nice large office, beautiful dining room with butler's pantry, updated kitchen, huge master suite with two walk-in closets and remodeled master bathroom. Also, two half baths and a huge laundry room with room for additional fridge. Upstairs you will find five large-sized bedrooms, one is considered a second master, and another could be used as a media room. There are three full baths, two that are large jack and jills. Also has a large game room as well. New flooring and fresh paint. Former model home.
Location
State TX
County Harris
Area Kingwood East
Rooms
Bedroom Description En-Suite Bath,Primary Bed - 1st Floor,Split Plan,Walk-In Closet
Other Rooms 1 Living Area, Den, Family Room, Formal Dining, Formal Living, Gameroom Up, Home Office/Study, Living Area - 1st Floor, Utility Room in House
Master Bathroom Half Bath, Primary Bath: Double Sinks, Primary Bath: Separate Shower
Kitchen Butler Pantry
Interior
Interior Features 2 Staircases, Central Vacuum, Crown Molding, Fire/Smoke Alarm, Formal Entry/Foyer, High Ceiling, Spa/Hot Tub
Heating Central Gas
Cooling Central Electric
Flooring Carpet, Tile, Wood
Fireplaces Number 2
Fireplaces Type Gas Connections, Gaslog Fireplace
Exterior
Exterior Feature Back Green Space, Back Yard, Back Yard Fenced, Covered Patio/Deck, Porch, Private Driveway, Side Yard, Spa/Hot Tub
Parking Features Attached Garage, Oversized Garage
Garage Spaces 3.0
Garage Description Additional Parking, Auto Driveway Gate, Auto Garage Door Opener, Circle Driveway, Driveway Gate
Pool Gunite
Roof Type Composition
Accessibility Driveway Gate
Private Pool Yes
Building
Lot Description Corner, In Golf Course Community
Story 2
Foundation Slab
Lot Size Range 1/2 Up to 1 Acre
Builder Name Milton Allen
Sewer Public Sewer
Water Public Water
Structure Type Brick,Wood
New Construction No
Schools
Elementary Schools Willow Creek Elementary School (Humble)
Middle Schools Riverwood Middle School
High Schools Kingwood High School
School District 29 - Humble
Others
Senior Community No
Restrictions Deed Restrictions
Tax ID 115-961-002-0001
Energy Description Attic Fan,Ceiling Fans
Acceptable Financing Cash Sale, Conventional, FHA, VA
Tax Rate 2.4698
Disclosures Exclusions, Sellers Disclosure
Listing Terms Cash Sale, Conventional, FHA, VA
Financing Cash Sale,Conventional,FHA,VA
Special Listing Condition Exclusions, Sellers Disclosure
Read Less
Want to know what your home might be worth? Contact us for a FREE valuation!

Our team is ready to help you sell your home for the highest possible price ASAP

Bought with RE/MAX Universal
GET MORE INFORMATION





