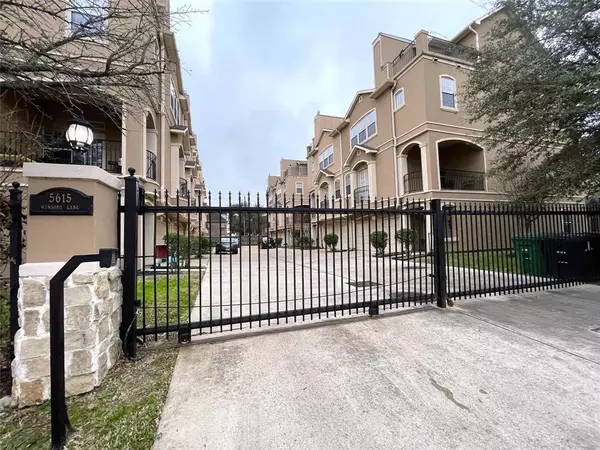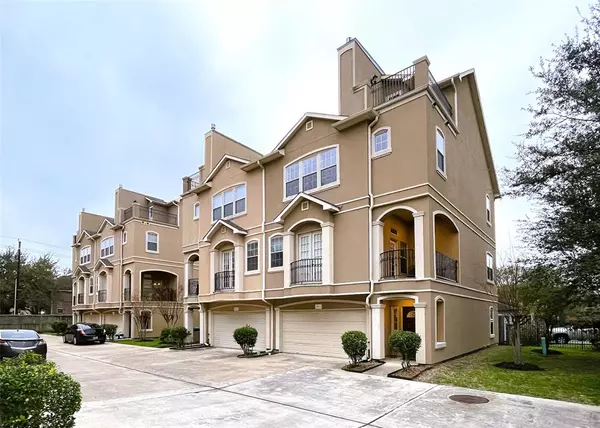$495,000
For more information regarding the value of a property, please contact us for a free consultation.
5615 Winsome LN #I Houston, TX 77057
4 Beds
3.1 Baths
3,195 SqFt
Key Details
Property Type Townhouse
Sub Type Townhouse
Listing Status Sold
Purchase Type For Sale
Square Footage 3,195 sqft
Price per Sqft $151
Subdivision Winsome Villas
MLS Listing ID 54815410
Sold Date 04/25/24
Style Mediterranean
Bedrooms 4
Full Baths 3
Half Baths 1
HOA Fees $170/mo
Year Built 2007
Annual Tax Amount $10,512
Tax Year 2022
Lot Size 1,422 Sqft
Property Description
Gorgeous Winsome Villas Gated 4-Story 4/3.5/2 Mediterranean-Inspired Urban Townhome. Corner unit w/side green space. ROOFTOP TERRACE offering SKYLINE VIEWS! Great Open Plan! The main living space (on 2nd floor) features an Island Kitchen (w/Granite, S/S Appl w/5 Burner Gas Cooktop, White Cabinets w/42” Uppers, Butler’s Pantry w/Bev Fridge, Pantry, Pendant Lights & Breakfast Bar); Formal Living & Dining Rooms; Sunken Family Room w/Gas Fireplace; 1/2 Bath; Wood Floors; & 2 Balconies. 3 Bdrms located on the 3rd floor incl the Lrg Primary En-Suite w/dbl sinks, jetted tub, sep shower & walk-in closets. 1st Floor Gameroom (could be home office, den, or gym) & 4th Bdrm w/Full Bath is perfect for roommates or guests. 4th-floor MEDIA ROOM w/wet bar. 2 Car Attached Garage. Per previous owner, Elevator Shaft framed for future install. 10’ Ceilings, Mtl Spindles, Blinds, Crown Molding, Fans. Fenced back patio. Near Westheimer/610/I10/I69, restaurants, shopping & more. HVAC REPLACED July 2023.
Location
State TX
County Harris
Area Galleria
Rooms
Bedroom Description 1 Bedroom Down - Not Primary BR,En-Suite Bath,Primary Bed - 3rd Floor,Walk-In Closet
Other Rooms Breakfast Room, Family Room, Formal Dining, Formal Living, Gameroom Down, Living Area - 2nd Floor, Media, Utility Room in House
Master Bathroom Half Bath, Primary Bath: Double Sinks, Primary Bath: Jetted Tub, Primary Bath: Separate Shower, Secondary Bath(s): Tub/Shower Combo
Kitchen Breakfast Bar, Butler Pantry, Island w/o Cooktop, Kitchen open to Family Room, Pantry, Pots/Pans Drawers, Walk-in Pantry
Interior
Interior Features Alarm System - Owned, Balcony, Crown Molding, Elevator Shaft, Fire/Smoke Alarm, High Ceiling, Prewired for Alarm System, Refrigerator Included, Wet Bar, Window Coverings
Heating Central Gas
Cooling Central Electric
Flooring Carpet, Tile, Wood
Fireplaces Number 1
Fireplaces Type Gas Connections, Gaslog Fireplace
Appliance Dryer Included, Refrigerator, Washer Included
Dryer Utilities 1
Laundry Utility Rm in House
Exterior
Exterior Feature Balcony, Controlled Access, Partially Fenced, Patio/Deck, Rooftop Deck, Side Green Space
Parking Features Attached Garage
Garage Spaces 2.0
Roof Type Composition
Street Surface Concrete,Curbs
Private Pool No
Building
Story 4
Unit Location On Corner
Entry Level All Levels
Foundation Slab
Builder Name Sage Homes
Sewer Public Sewer
Water Public Water
Structure Type Stucco,Wood
New Construction No
Schools
Elementary Schools School At St George Place
Middle Schools Tanglewood Middle School
High Schools Wisdom High School
School District 27 - Houston
Others
HOA Fee Include Grounds,Limited Access Gates
Senior Community No
Tax ID 128-493-001-0009
Ownership Full Ownership
Energy Description Attic Vents,Ceiling Fans,Digital Program Thermostat,Insulated/Low-E windows
Acceptable Financing Cash Sale, Conventional
Tax Rate 2.2019
Disclosures Sellers Disclosure
Listing Terms Cash Sale, Conventional
Financing Cash Sale,Conventional
Special Listing Condition Sellers Disclosure
Read Less
Want to know what your home might be worth? Contact us for a FREE valuation!

Our team is ready to help you sell your home for the highest possible price ASAP

Bought with Realty Network US

GET MORE INFORMATION





