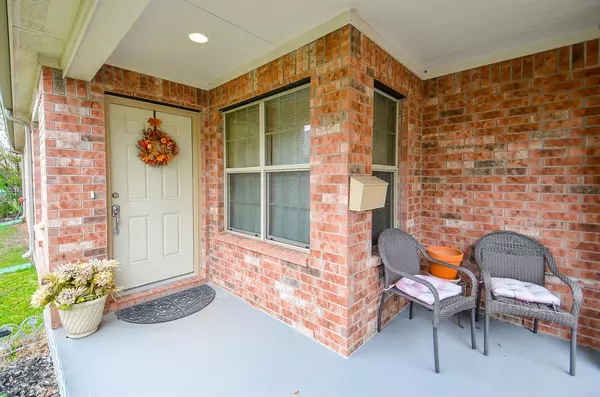$270,000
For more information regarding the value of a property, please contact us for a free consultation.
1130 Oleander WAY Richmond, TX 77469
2 Beds
2 Baths
1,286 SqFt
Key Details
Property Type Single Family Home
Listing Status Sold
Purchase Type For Sale
Square Footage 1,286 sqft
Price per Sqft $209
Subdivision Del Webb Richmond Sec 2
MLS Listing ID 60419526
Sold Date 04/26/24
Style Traditional
Bedrooms 2
Full Baths 2
HOA Fees $153/qua
HOA Y/N 1
Year Built 2011
Annual Tax Amount $6,250
Tax Year 2023
Lot Size 5,411 Sqft
Acres 0.1242
Property Description
Don't miss out on this opportunity! This perfect two-bedroom home is located in the beautiful Del Webb Sweetgrass Active Adult 55+ community. This house is very well-kept. It features a large main area with tray ceiling, crown molding, and ceiling fan. The house has mostly tile flooring except in the bedrooms. New carpet and fresh paint in all the rooms. The primary BR is a retreat in itself, featuring tray ceiling, crown molding, ceiling fan, and a large window with lots of light. The primary BA offers a walk-in shower, double sinks, and a walk-in closet. Spacious kitchen with lots of cabinetry, granite countertops, and black appliances. The laundry room is inside the house with a closet. Fenced backyard, screened-in covered patio, and sprinkler system. Don't miss the opportunity to make this home your own. Join the Del Webb Community and enjoy the 27,000 sq ft Lakehouse w/heated indoor pool & spa, outdoor pool, tennis courts, and much more.
Location
State TX
County Fort Bend
Area Fort Bend South/Richmond
Rooms
Bedroom Description Primary Bed - 1st Floor,Walk-In Closet
Other Rooms 1 Living Area, Family Room, Utility Room in House
Master Bathroom Full Secondary Bathroom Down, Primary Bath: Double Sinks
Den/Bedroom Plus 2
Interior
Heating Central Electric
Cooling Central Electric
Flooring Carpet, Tile
Exterior
Exterior Feature Back Yard Fenced, Covered Patio/Deck, Porch, Sprinkler System, Subdivision Tennis Court
Parking Features Attached Garage
Garage Spaces 2.0
Roof Type Composition
Street Surface Asphalt
Private Pool No
Building
Lot Description Subdivision Lot
Faces South
Story 1
Foundation Slab
Lot Size Range 0 Up To 1/4 Acre
Builder Name Pulte Homes
Water Water District
Structure Type Brick
New Construction No
Schools
Elementary Schools Phelan Elementary
Middle Schools Lamar Junior High School
High Schools Lamar Consolidated High School
School District 33 - Lamar Consolidated
Others
HOA Fee Include Clubhouse,Recreational Facilities
Senior Community Yes
Restrictions Deed Restrictions
Tax ID 2739-02-006-0110-901
Energy Description Ceiling Fans,Insulated/Low-E windows
Acceptable Financing Cash Sale, Conventional, FHA, VA
Tax Rate 2.8652
Disclosures Estate, Exclusions, Levee District, Mud, Probate
Listing Terms Cash Sale, Conventional, FHA, VA
Financing Cash Sale,Conventional,FHA,VA
Special Listing Condition Estate, Exclusions, Levee District, Mud, Probate
Read Less
Want to know what your home might be worth? Contact us for a FREE valuation!

Our team is ready to help you sell your home for the highest possible price ASAP

Bought with Entourage Real Estate
GET MORE INFORMATION





