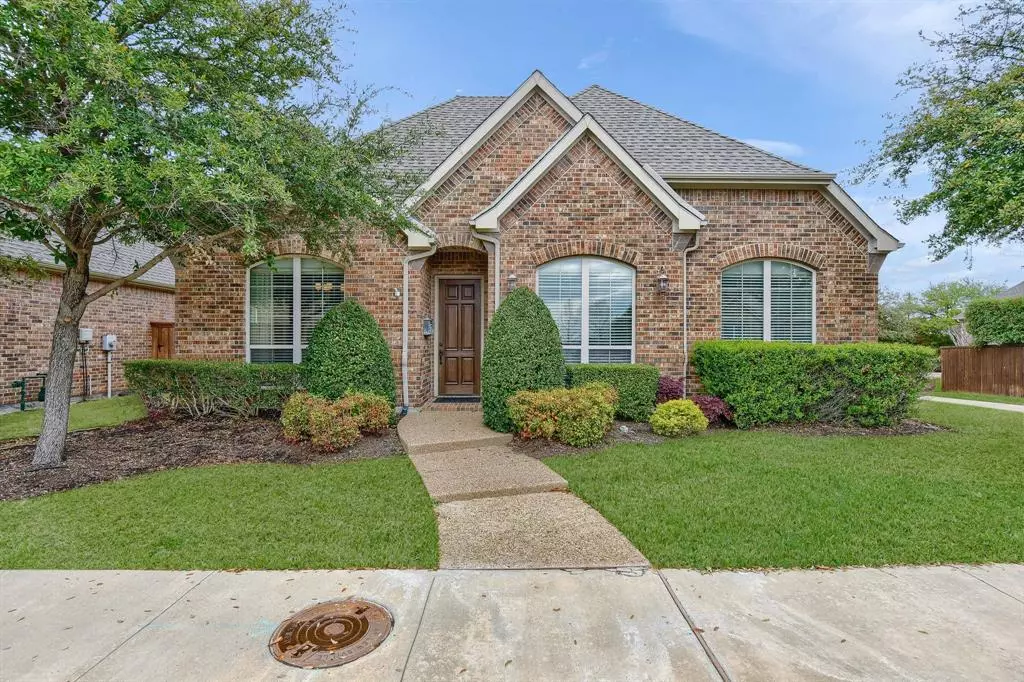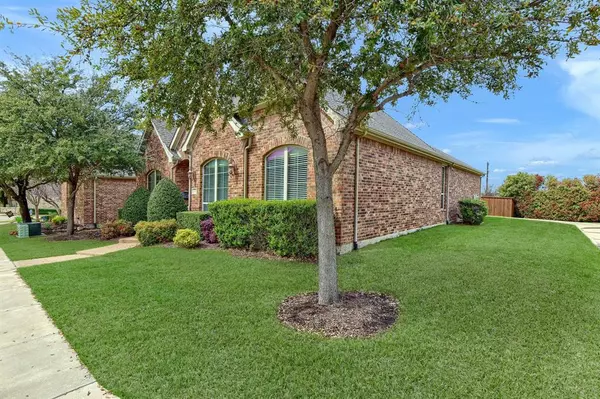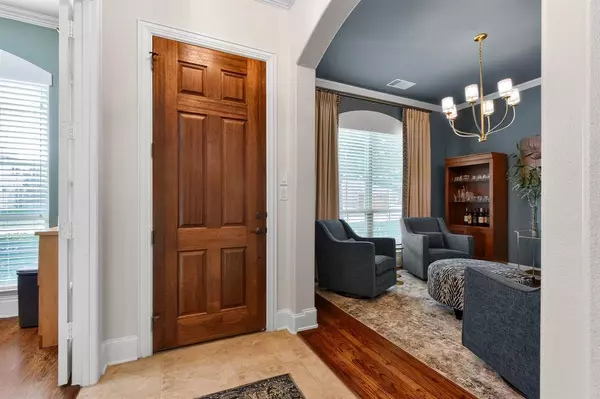$630,000
For more information regarding the value of a property, please contact us for a free consultation.
2605 Hundred Knights DR Lewisville, TX 75056
3 Beds
2 Baths
2,163 SqFt
Key Details
Property Type Single Family Home
Listing Status Sold
Purchase Type For Sale
Square Footage 2,163 sqft
Price per Sqft $288
Subdivision Castle Hills Ph Iv Sec C
MLS Listing ID 36769044
Sold Date 04/26/24
Style Traditional
Bedrooms 3
Full Baths 2
HOA Fees $103/ann
HOA Y/N 1
Year Built 2008
Annual Tax Amount $8,442
Tax Year 2023
Lot Size 6,670 Sqft
Acres 0.1531
Property Description
Amazing new listing in the coveted rolling terrain of the Castle Hills Reserve gated section. Wonderfully appointed executive home shows like a new one - beautiful finishes and color throughout - updated owner's bath is spa like. Formal dining currently presented as an elegant lounge for entertaining or relaxing after a day at the office - and a home office offers large built-in cabinetry. Secondary bedrooms are perfect for crafting or for guests. Large patio is perfect for BBQ with friends and the extra back yard area is unique to this location plus a private driveway off of the alley with elongated garage space for a golf cart or other toys. You'll find exceptional features with an equally beautiful open living / dining / kitchen area.... all at a great price. Room sizes and listing info should be personally verified by buyer.
Location
State TX
County Denton
Rooms
Bedroom Description All Bedrooms Down,Primary Bed - 1st Floor,Walk-In Closet
Other Rooms Breakfast Room, Formal Dining, Home Office/Study, Utility Room in Garage
Master Bathroom Full Secondary Bathroom Down, Primary Bath: Double Sinks, Primary Bath: Separate Shower, Primary Bath: Soaking Tub
Den/Bedroom Plus 3
Kitchen Breakfast Bar, Island w/ Cooktop
Interior
Interior Features Alarm System - Owned, Crown Molding, Fire/Smoke Alarm, High Ceiling
Heating Central Gas
Cooling Central Electric
Flooring Carpet, Tile, Wood
Fireplaces Number 1
Fireplaces Type Gaslog Fireplace
Exterior
Exterior Feature Back Yard Fenced, Controlled Subdivision Access, Covered Patio/Deck, Porch, Private Driveway, Side Yard, Sprinkler System, Subdivision Tennis Court
Parking Features Attached Garage, Oversized Garage
Garage Spaces 2.0
Garage Description Additional Parking, Auto Garage Door Opener, Double-Wide Driveway
Roof Type Composition
Street Surface Concrete
Accessibility Driveway Gate
Private Pool No
Building
Lot Description Subdivision Lot
Faces South
Story 1
Foundation Slab
Lot Size Range 0 Up To 1/4 Acre
Sewer Public Sewer
Water Public Water
Structure Type Brick,Wood
New Construction No
Schools
Elementary Schools Independence Elementary School (Lewisville)
Middle Schools Killian Middle School
High Schools Hebron High School
School District 676 - Lewisville
Others
HOA Fee Include Clubhouse,Grounds,Limited Access Gates,Recreational Facilities
Senior Community No
Restrictions Deed Restrictions
Tax ID R310605
Ownership Full Ownership
Acceptable Financing Cash Sale, Conventional, VA
Tax Rate 1.7387
Disclosures Sellers Disclosure
Listing Terms Cash Sale, Conventional, VA
Financing Cash Sale,Conventional,VA
Special Listing Condition Sellers Disclosure
Read Less
Want to know what your home might be worth? Contact us for a FREE valuation!

Our team is ready to help you sell your home for the highest possible price ASAP

Bought with Non-MLS
GET MORE INFORMATION





