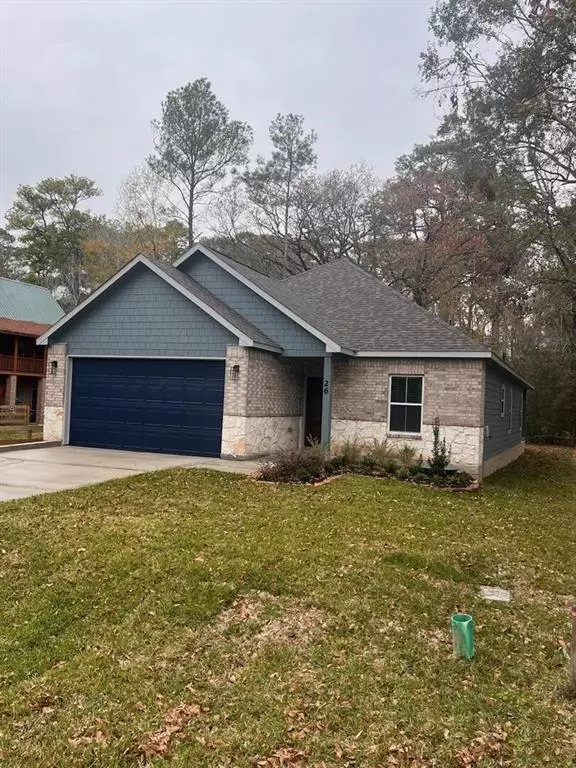$307,499
For more information regarding the value of a property, please contact us for a free consultation.
26 Firewood RD Huntsville, TX 77340
3 Beds
2 Baths
1,800 SqFt
Key Details
Property Type Single Family Home
Listing Status Sold
Purchase Type For Sale
Square Footage 1,800 sqft
Price per Sqft $169
Subdivision Wildwood Shores Sec 12
MLS Listing ID 98420564
Sold Date 04/29/24
Style Ranch,Traditional
Bedrooms 3
Full Baths 2
HOA Fees $66/ann
HOA Y/N 1
Year Built 2023
Annual Tax Amount $235
Tax Year 2023
Lot Size 6,404 Sqft
Acres 0.147
Property Description
LOW /LOW /LOW TAXES- WELCOME TO WILDWOOD SHORES, THIS LAKEFRONT NEIGHBORHOOD IS A HIDDEN GEM ON THE NORTH SIDE OF LAKE CONROE- BRAND NEW CUSTOM HOME WITH 3 BEDS + LARGE STUDY OR 4TH BEDROOM- NO BACK NEIGHBORS / BACKS UP TO THE NATIONAL FOREST- AWESOME / OPEN FLOORPLAN- GREAT CURB APPEAL- VINYL PLANK WOOD FLOORS THROUGHOUT- GRANITE COUNTERTOPS- ISLAND KITCHEN- HUGE MASTER SUITE WITH DOUBLE SHOWER & ENORMOUS CLOSET- AMPLE SECONDARY BEDROOMS- COVERED BACK PORCH- "MOOD" FIREPLACE- OVERSIZED GARAGE - LOW MAINTENANCE YARD- AND SO MUCH MORE- COME SEE ME TODAY TO FULLY APPRECIATE ALL WE HAVE TO OFFER- THE ATTENTION TO DETAIL MAKES ALL THE DIFFERENCE HERE-.... owner/agent.....
Location
State TX
County Walker
Area Lake Conroe Area
Rooms
Bedroom Description All Bedrooms Down,Walk-In Closet
Other Rooms Breakfast Room, Family Room, Home Office/Study
Master Bathroom Primary Bath: Double Sinks, Primary Bath: Shower Only, Secondary Bath(s): Tub/Shower Combo
Den/Bedroom Plus 4
Kitchen Breakfast Bar, Island w/o Cooktop, Kitchen open to Family Room, Pantry
Interior
Interior Features Fire/Smoke Alarm, High Ceiling, Window Coverings
Heating Central Electric
Cooling Central Electric
Flooring Carpet, Tile
Fireplaces Number 1
Fireplaces Type Electric Fireplace
Exterior
Exterior Feature Back Green Space, Back Yard, Covered Patio/Deck
Parking Features Attached Garage, Oversized Garage
Garage Spaces 2.0
Roof Type Composition
Private Pool No
Building
Lot Description Cleared, Subdivision Lot
Story 1
Foundation Slab
Lot Size Range 0 Up To 1/4 Acre
Builder Name M TAYLOR CST HOMES
Sewer Public Sewer
Water Public Water, Water District
Structure Type Cement Board,Stone
New Construction Yes
Schools
Elementary Schools Samuel W Houston Elementary School
Middle Schools Mance Park Middle School
High Schools Huntsville High School
School District 64 - Huntsville
Others
Senior Community No
Restrictions Deed Restrictions
Tax ID 48997
Acceptable Financing Cash Sale, Conventional, FHA, USDA Loan, VA
Tax Rate 1.4675
Disclosures No Disclosures
Listing Terms Cash Sale, Conventional, FHA, USDA Loan, VA
Financing Cash Sale,Conventional,FHA,USDA Loan,VA
Special Listing Condition No Disclosures
Read Less
Want to know what your home might be worth? Contact us for a FREE valuation!

Our team is ready to help you sell your home for the highest possible price ASAP

Bought with Icon Real Estate

GET MORE INFORMATION





