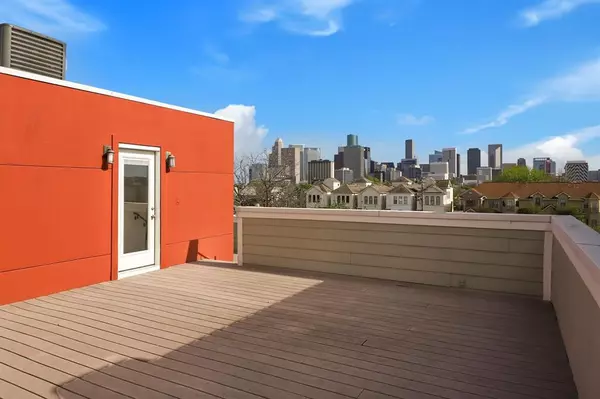$478,000
For more information regarding the value of a property, please contact us for a free consultation.
3220 La Branch ST Houston, TX 77004
3 Beds
2.1 Baths
2,334 SqFt
Key Details
Property Type Single Family Home
Listing Status Sold
Purchase Type For Sale
Square Footage 2,334 sqft
Price per Sqft $194
Subdivision Manors/La Branch
MLS Listing ID 90313543
Sold Date 04/29/24
Style Contemporary/Modern
Bedrooms 3
Full Baths 2
Half Baths 1
Year Built 2005
Annual Tax Amount $10,306
Tax Year 2023
Lot Size 2,200 Sqft
Acres 0.0505
Property Description
Looking for a Midtown gem with a rooftop terrace & NO HOA? This home is the perfect place to enjoy breathtaking views, quickly access nearby shopping/dining & have piece of mind from the securely gated community. Discover an open layout design w/ concrete, wood & bamboo floors, 10-foot ceilings & abundant natural light. The entry level features a private bed & bath, perfect for guests. The main level offers an open entertaining space, including a bright living room w/ rafter style ceilings, dining area & gourmet kitchen w/ ample storage, granite counters, SS appliances & a convenient half bath. The primary suite is located on its own floor, offering an additional room perfect for an office or third bedroom. It provides a large space to unwind, a generously sized walk-in closet & a well-equipped en-suite bath w/ dual sinks, tub & an oversized shower. Don't miss the chance to own this exceptional home w/ modern amenities & a fabulous rooftop terrace for enjoying the vibrant city views.
Location
State TX
County Harris
Area Midtown - Houston
Rooms
Bedroom Description 1 Bedroom Down - Not Primary BR,En-Suite Bath,Primary Bed - 3rd Floor,Walk-In Closet
Other Rooms 1 Living Area, Living Area - 2nd Floor, Living/Dining Combo, Utility Room in House
Master Bathroom Half Bath, Primary Bath: Double Sinks, Primary Bath: Jetted Tub, Primary Bath: Separate Shower, Secondary Bath(s): Tub/Shower Combo
Kitchen Under Cabinet Lighting, Walk-in Pantry
Interior
Interior Features 2 Staircases, Alarm System - Owned, Balcony, Fire/Smoke Alarm, High Ceiling, Prewired for Alarm System, Window Coverings, Wired for Sound
Heating Central Gas
Cooling Central Electric
Flooring Bamboo, Concrete, Slate, Tile, Wood
Exterior
Exterior Feature Back Green Space, Back Yard, Back Yard Fenced, Controlled Subdivision Access, Exterior Gas Connection, Fully Fenced, Rooftop Deck, Side Yard
Parking Features Attached Garage
Garage Spaces 2.0
Garage Description Auto Driveway Gate, Auto Garage Door Opener
Roof Type Other
Street Surface Asphalt
Accessibility Automatic Gate
Private Pool No
Building
Lot Description Subdivision Lot
Faces South,West
Story 4
Foundation Slab
Lot Size Range 0 Up To 1/4 Acre
Builder Name Tricon
Water Water District
Structure Type Stucco,Wood
New Construction No
Schools
Elementary Schools Gregory-Lincoln Elementary School
Middle Schools Gregory-Lincoln Middle School
High Schools Lamar High School (Houston)
School District 27 - Houston
Others
Senior Community No
Restrictions No Restrictions
Tax ID 126-257-001-0010
Energy Description Attic Vents,Ceiling Fans,Digital Program Thermostat,Energy Star/CFL/LED Lights,Insulation - Batt,North/South Exposure
Acceptable Financing Cash Sale, Conventional, FHA, VA
Tax Rate 2.1329
Disclosures Sellers Disclosure
Listing Terms Cash Sale, Conventional, FHA, VA
Financing Cash Sale,Conventional,FHA,VA
Special Listing Condition Sellers Disclosure
Read Less
Want to know what your home might be worth? Contact us for a FREE valuation!

Our team is ready to help you sell your home for the highest possible price ASAP

Bought with Precious Realty & Mortgage
GET MORE INFORMATION





