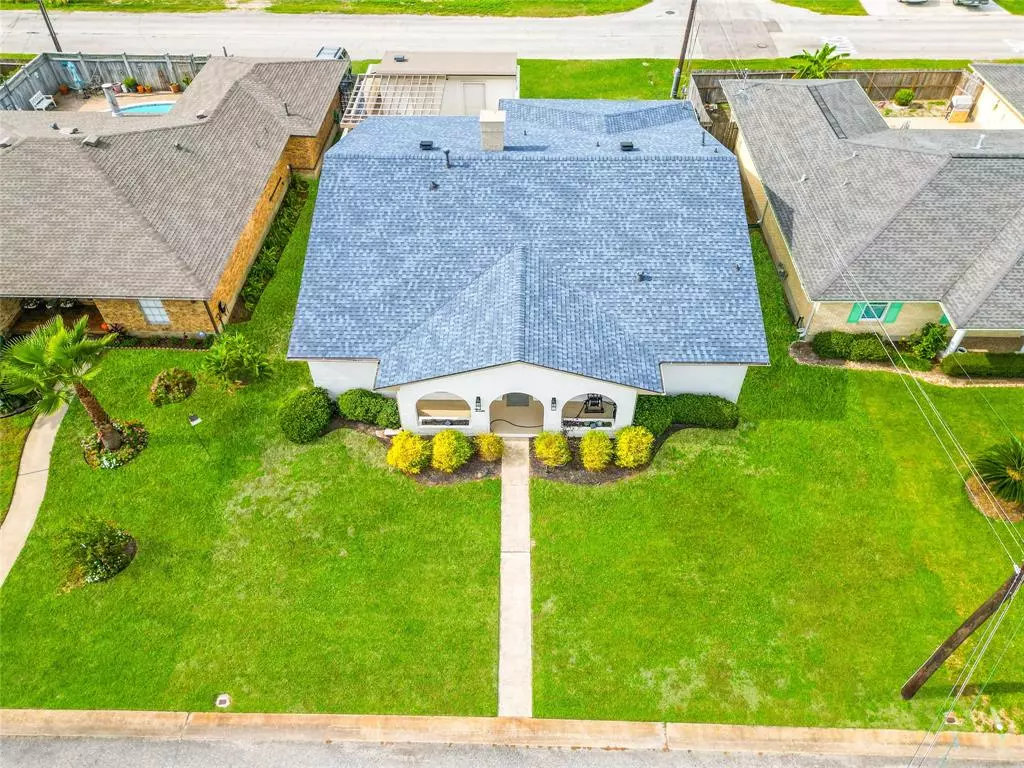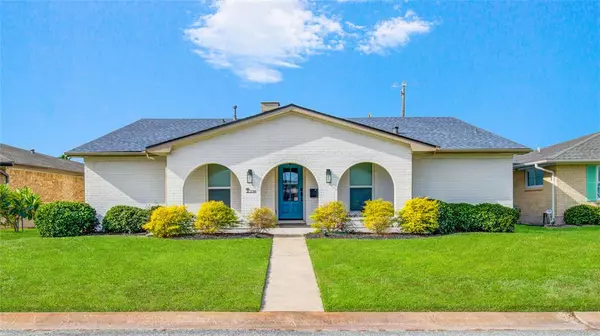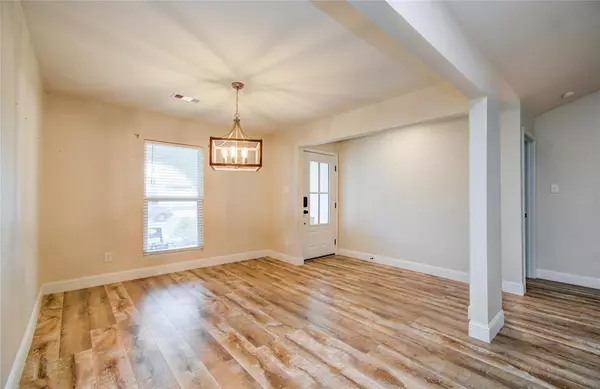$439,000
For more information regarding the value of a property, please contact us for a free consultation.
2709 W Palm CIR Galveston, TX 77551
4 Beds
2 Baths
2,039 SqFt
Key Details
Property Type Single Family Home
Listing Status Sold
Purchase Type For Sale
Square Footage 2,039 sqft
Price per Sqft $209
Subdivision Palm Circle
MLS Listing ID 97255489
Sold Date 04/24/24
Style Ranch
Bedrooms 4
Full Baths 2
Year Built 1979
Annual Tax Amount $6,846
Tax Year 2023
Lot Size 6,300 Sqft
Acres 0.1446
Property Description
Remodeled ALL BRICK 4 bedroom ranch home located blocks from the beach, near Kroger's and many great restaurants. The open floor plan offers a spacious living room that has cathedral ceilings, an updated kitchen with quartz countertops, stainless steel appliances, and a large walk in pantry. The master suite features a bathroom with custom tiled shower, double sink vanity also with quartz counters, and a huge walk-in closet. Impact windows provide storm and sound proofing. The CLIMATE CONTROLLED garage includes 220V outlet a sub panel ready for stand-by generator (would make an ideal workshop). The shed off the patio could be made into In-law quarters, teen or rec room. 2021: Premium roof, high impact windows, front door, complete ac/heat system (Rheem 4 ton 16 SEER), interior/exterior paint, and laminate flooring. 2022: Mini-split AC/Heat unit in garage, 3 feet of blown in attic insulation over Batt (including blown-in over the garage), Whole home water filter system.
Location
State TX
County Galveston
Area Midtown - Galveston
Rooms
Bedroom Description All Bedrooms Down,En-Suite Bath,Primary Bed - 1st Floor,Sitting Area,Walk-In Closet
Other Rooms 1 Living Area, Breakfast Room, Formal Dining, Living Area - 1st Floor, Utility Room in House
Master Bathroom Primary Bath: Double Sinks, Primary Bath: Shower Only, Secondary Bath(s): Tub/Shower Combo
Den/Bedroom Plus 4
Kitchen Kitchen open to Family Room, Pantry, Walk-in Pantry
Interior
Interior Features Fire/Smoke Alarm, High Ceiling
Heating Central Gas, Other Heating
Cooling Central Electric, Other Cooling
Flooring Laminate, Tile
Fireplaces Number 1
Fireplaces Type Gas Connections
Exterior
Exterior Feature Patio/Deck, Porch, Private Driveway, Storage Shed, Workshop
Parking Features Attached Garage, Oversized Garage
Garage Spaces 2.0
Garage Description Auto Garage Door Opener, Double-Wide Driveway
Roof Type Composition
Street Surface Asphalt
Private Pool No
Building
Lot Description Subdivision Lot
Faces Northeast
Story 1
Foundation Slab
Lot Size Range 0 Up To 1/4 Acre
Sewer Public Sewer
Water Public Water
Structure Type Brick,Wood
New Construction No
Schools
Elementary Schools Gisd Open Enroll
Middle Schools Gisd Open Enroll
High Schools Ball High School
School District 22 - Galveston
Others
Senior Community No
Restrictions Zoning
Tax ID 5570-0000-0023-000
Ownership Full Ownership
Energy Description Attic Fan,Ceiling Fans,High-Efficiency HVAC,HVAC>13 SEER,Insulated/Low-E windows,Insulation - Batt,Insulation - Blown Cellulose,Storm Windows
Acceptable Financing Cash Sale, Conventional, FHA, VA
Disclosures Owner/Agent, Sellers Disclosure
Listing Terms Cash Sale, Conventional, FHA, VA
Financing Cash Sale,Conventional,FHA,VA
Special Listing Condition Owner/Agent, Sellers Disclosure
Read Less
Want to know what your home might be worth? Contact us for a FREE valuation!

Our team is ready to help you sell your home for the highest possible price ASAP

Bought with Joe Tramonte Realty, Inc.
GET MORE INFORMATION





