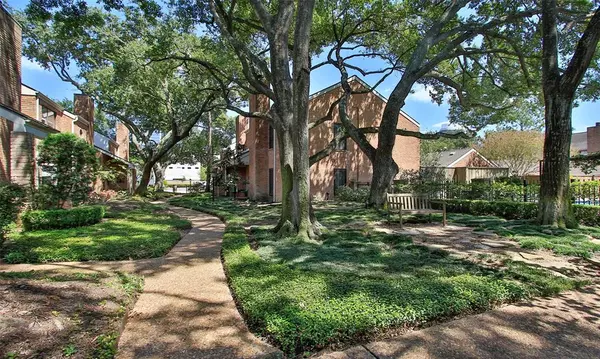$549,900
For more information regarding the value of a property, please contact us for a free consultation.
2901 Bammel LN #36 Houston, TX 77098
2 Beds
2.1 Baths
1,680 SqFt
Key Details
Property Type Condo
Sub Type Condominium
Listing Status Sold
Purchase Type For Sale
Square Footage 1,680 sqft
Price per Sqft $326
Subdivision River Oaks Square Condo
MLS Listing ID 46474556
Sold Date 04/30/24
Style Traditional
Bedrooms 2
Full Baths 2
Half Baths 1
HOA Fees $712/mo
Year Built 1978
Annual Tax Amount $9,450
Tax Year 2022
Lot Size 3.993 Acres
Property Description
Exquisitely updated townhome in one of the most prestigious areas of historic townhome communities just south of River Oaks.All brick townhome with separate garage off driveway access.Lovely private patio between garage and home for enjoying quite time without backyard neighbors.This particular property is one of the larger units and is well situated within the complex facing a beautiful tree covered courtyard and views of the swimming pool. Recently updated with finishes that are elegant and tasteful.Within the last 2 years HVAC upgraded with the built-in whole house filter. Water heater replaced and compressor replaced. Both upstairs bedrooms and bathrooms have been extensively updated with beautiful countertops,tiling and cabinets.Both have large walk-in closets and ample space for additional sitting. The expansive open first floor living area is comfortable and inviting for relaxing and entertaining family and friends. Come see this wonderful home. Your will not be disappointed.
Location
State TX
County Harris
Area Upper Kirby
Rooms
Bedroom Description All Bedrooms Up,Primary Bed - 2nd Floor,Walk-In Closet
Other Rooms Family Room, Formal Dining, Living Area - 1st Floor, Utility Room in House
Master Bathroom Half Bath, Primary Bath: Double Sinks, Primary Bath: Separate Shower
Den/Bedroom Plus 2
Kitchen Pantry, Pots/Pans Drawers
Interior
Interior Features Alarm System - Owned, Crown Molding, Fire/Smoke Alarm, Formal Entry/Foyer, High Ceiling, Refrigerator Included
Heating Central Electric
Cooling Central Electric
Flooring Tile
Fireplaces Number 1
Fireplaces Type Wood Burning Fireplace
Appliance Dryer Included, Refrigerator, Washer Included
Dryer Utilities 1
Laundry Utility Rm in House
Exterior
Exterior Feature Controlled Access, Fenced, Patio/Deck
Parking Features Detached Garage
Garage Spaces 2.0
Roof Type Composition
Street Surface Asphalt,Concrete,Curbs
Private Pool No
Building
Faces South
Story 2
Unit Location Courtyard
Entry Level Levels 1 and 2
Foundation Slab
Sewer Public Sewer
Water Public Water
Structure Type Brick
New Construction No
Schools
Elementary Schools Poe Elementary School
Middle Schools Lanier Middle School
High Schools Lamar High School (Houston)
School District 27 - Houston
Others
HOA Fee Include Cable TV,Exterior Building,Grounds,Insurance,Limited Access Gates,Recreational Facilities,Trash Removal,Water and Sewer
Senior Community No
Tax ID 114-180-009-0004
Energy Description Ceiling Fans,Digital Program Thermostat,Energy Star/CFL/LED Lights,High-Efficiency HVAC,North/South Exposure,Radiant Attic Barrier
Acceptable Financing Cash Sale, Conventional
Tax Rate 2.2019
Disclosures Exclusions, HOA First Right of Refusal, Pets, Sellers Disclosure
Listing Terms Cash Sale, Conventional
Financing Cash Sale,Conventional
Special Listing Condition Exclusions, HOA First Right of Refusal, Pets, Sellers Disclosure
Read Less
Want to know what your home might be worth? Contact us for a FREE valuation!

Our team is ready to help you sell your home for the highest possible price ASAP

Bought with Non-MLS

GET MORE INFORMATION





