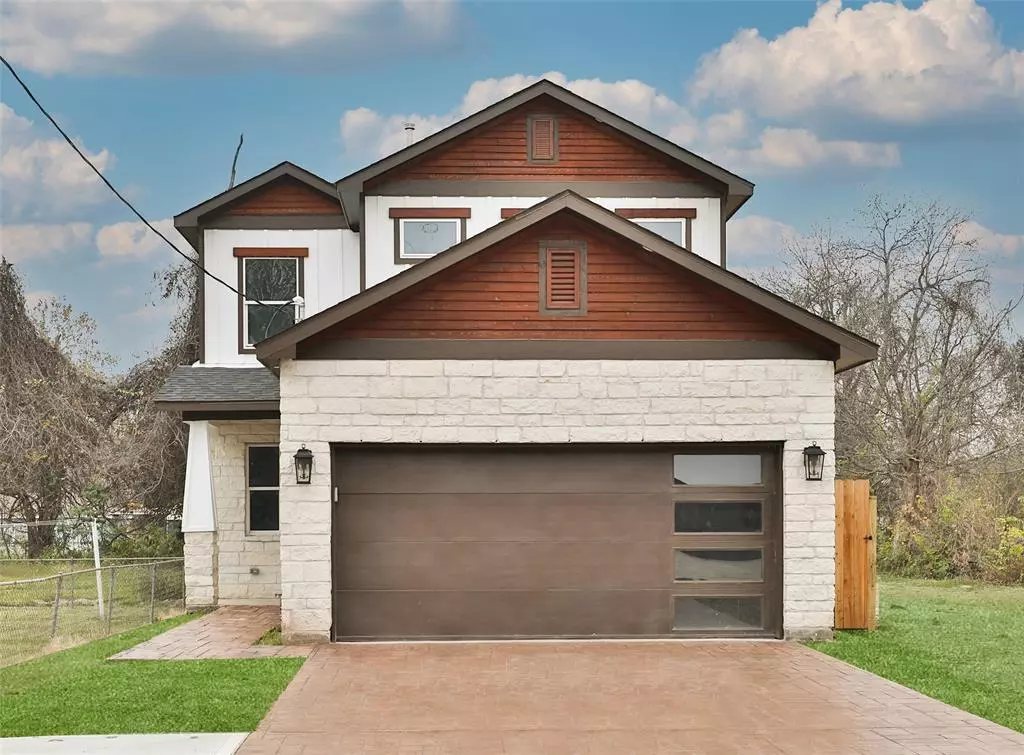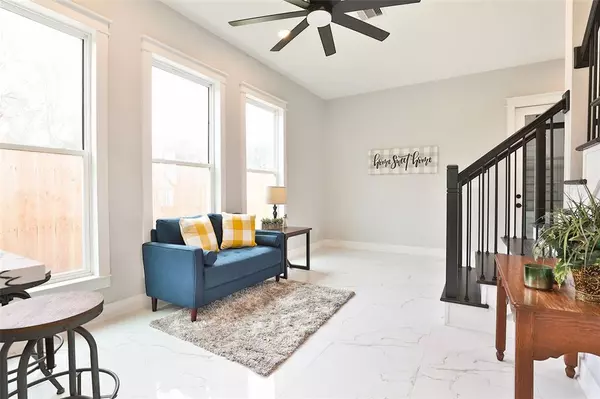$385,000
For more information regarding the value of a property, please contact us for a free consultation.
7405 Cora ST Houston, TX 77088
4 Beds
2.1 Baths
1,694 SqFt
Key Details
Property Type Single Family Home
Listing Status Sold
Purchase Type For Sale
Square Footage 1,694 sqft
Price per Sqft $236
Subdivision Highland Acre Homes
MLS Listing ID 62282336
Sold Date 04/30/24
Style Traditional
Bedrooms 4
Full Baths 2
Half Baths 1
Year Built 2023
Annual Tax Amount $1,280
Tax Year 2022
Lot Size 4,125 Sqft
Acres 0.1894
Property Description
Introducing a stunning new construction home that exudes modern elegance & thoughtful design. Boasting 4 bedrooms & 2.5 bathrooms, with the primary bedroom located on the 1st floor. Every bedroom showcases ample space w/ large closets. The open floor plan creates a seamless flow from the generously sized kitchen to the inviting living room & breakfast room. The kitchen is a chef's dream, w/ an abundance of counter & cabinet space. Prepare to be amazed by the unique features that makes this home truly stand out. The staircase is a focal point, showcasing its architectural beauty & craftsmanship. The ceilings add an element of grandeur creating an airy & spacious atmosphere. The backsplash in the kitchen adds a stylish flair, enhancing the overall aesthetic appeal. The backyard is large w/ a patio & fully fenced providing privacy. With its meticulous design, spacious layout & exquisite finishes the new construction home is a true gem. Don't miss the opportunity to make it your own.
Location
State TX
County Harris
Area Northwest Houston
Rooms
Bedroom Description Primary Bed - 1st Floor
Other Rooms 1 Living Area, Gameroom Up, Kitchen/Dining Combo, Utility Room in House
Master Bathroom Half Bath, Primary Bath: Shower Only
Kitchen Kitchen open to Family Room, Pantry
Interior
Heating Central Gas
Cooling Central Electric
Flooring Tile, Vinyl Plank
Exterior
Exterior Feature Back Yard Fenced
Parking Features Attached Garage
Garage Spaces 2.0
Roof Type Composition
Private Pool No
Building
Lot Description Subdivision Lot
Story 2
Foundation Slab
Lot Size Range 0 Up To 1/4 Acre
Builder Name Hover Solutions, LLC
Sewer Public Sewer
Structure Type Cement Board,Other,Stone
New Construction Yes
Schools
Elementary Schools Anderson Academy
Middle Schools Drew Academy
High Schools Carver H S For Applied Tech/Engineering/Arts
School District 1 - Aldine
Others
Senior Community No
Restrictions No Restrictions
Tax ID 016-265-044-0003
Acceptable Financing Cash Sale, Conventional, FHA, VA
Tax Rate 2.3986
Disclosures No Disclosures
Listing Terms Cash Sale, Conventional, FHA, VA
Financing Cash Sale,Conventional,FHA,VA
Special Listing Condition No Disclosures
Read Less
Want to know what your home might be worth? Contact us for a FREE valuation!

Our team is ready to help you sell your home for the highest possible price ASAP

Bought with RE/MAX Integrity

GET MORE INFORMATION





