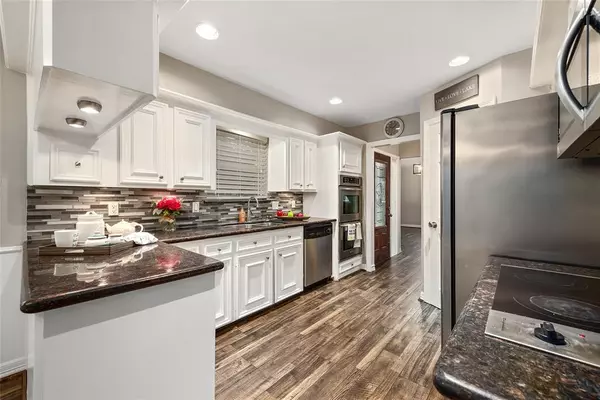$275,000
For more information regarding the value of a property, please contact us for a free consultation.
4055 Heathersage DR Houston, TX 77084
3 Beds
2.1 Baths
1,986 SqFt
Key Details
Property Type Single Family Home
Listing Status Sold
Purchase Type For Sale
Square Footage 1,986 sqft
Price per Sqft $135
Subdivision Deerfield Village Patio Homes
MLS Listing ID 46691305
Sold Date 04/30/24
Style Traditional
Bedrooms 3
Full Baths 2
Half Baths 1
HOA Fees $75/ann
HOA Y/N 1
Year Built 1977
Annual Tax Amount $5,244
Tax Year 2023
Lot Size 5,250 Sqft
Acres 0.1205
Property Description
Charming 3-bedroom, 2.5-bathroom residence nestled in a serene neighborhood offers the perfect blend of comfort and modern convenience. Updated in 2018, this home exudes timeless appeal with contemporary touches.
Step inside to discover a spacious living area adorned with updated flooring, creating a warm and inviting atmosphere
Noteworthy updates include a new AC unit installed in 2022, ensuring year-round comfort, while the furnace and water heater were both replaced in 2019, providing peace of mind and efficiency for years to come.
Outside, a private backyard oasis awaits, perfect for entertaining guests or simply unwinding amidst nature's beauty. Additionally, this home's convenient location offers easy access to major highways, making commuting a breeze while still enjoying the tranquility of a quiet neighborhood
Location
State TX
County Harris
Area Bear Creek South
Rooms
Bedroom Description All Bedrooms Up,Primary Bed - 1st Floor
Other Rooms Breakfast Room, Formal Dining, Formal Living, Living Area - 1st Floor
Interior
Interior Features Refrigerator Included
Heating Central Gas
Cooling Central Electric
Flooring Carpet, Laminate, Tile, Wood
Fireplaces Number 1
Exterior
Parking Features Attached Garage
Garage Spaces 2.0
Roof Type Composition
Private Pool No
Building
Lot Description Cul-De-Sac
Faces North
Story 2
Foundation Slab
Lot Size Range 0 Up To 1/4 Acre
Water Water District
Structure Type Brick
New Construction No
Schools
Elementary Schools Wilson Elementary School (Cypress-Fairbanks)
Middle Schools Watkins Middle School
High Schools Cypress Lakes High School
School District 13 - Cypress-Fairbanks
Others
Senior Community No
Restrictions Deed Restrictions
Tax ID 109-496-000-0012
Energy Description Ceiling Fans
Acceptable Financing Cash Sale, Conventional
Tax Rate 2.3997
Disclosures Owner/Agent, Sellers Disclosure
Listing Terms Cash Sale, Conventional
Financing Cash Sale,Conventional
Special Listing Condition Owner/Agent, Sellers Disclosure
Read Less
Want to know what your home might be worth? Contact us for a FREE valuation!

Our team is ready to help you sell your home for the highest possible price ASAP

Bought with CENTURY 21 Western Realty, Inc

GET MORE INFORMATION





