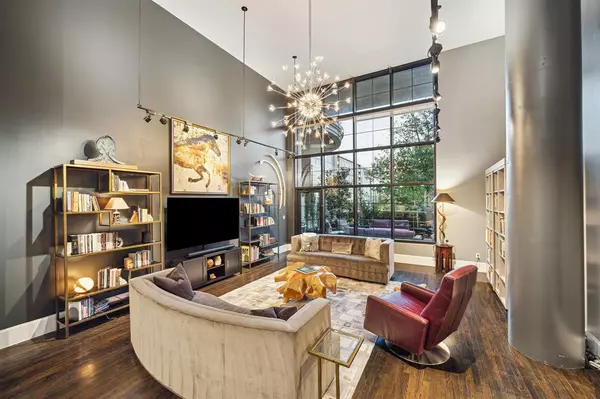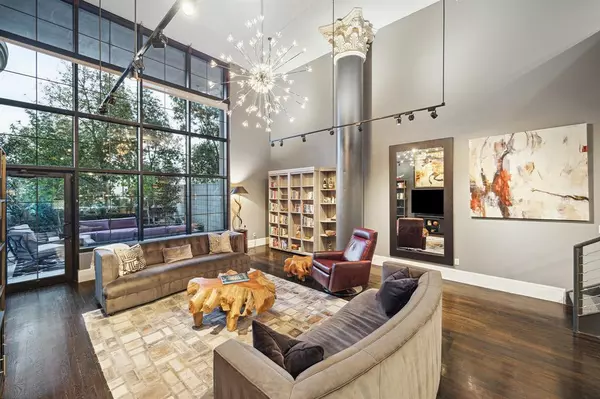$765,000
For more information regarding the value of a property, please contact us for a free consultation.
1005 S Shepherd DR #202 Houston, TX 77019
2 Beds
2 Baths
2,440 SqFt
Key Details
Property Type Condo
Listing Status Sold
Purchase Type For Sale
Square Footage 2,440 sqft
Price per Sqft $296
Subdivision Renoir
MLS Listing ID 80823527
Sold Date 05/02/24
Bedrooms 2
Full Baths 2
HOA Fees $1,000/mo
Year Built 2000
Annual Tax Amount $12,608
Tax Year 2023
Property Description
Elegant condo in the Renoir Lofts,this distinctive unit has an expansive 2-story living area with gorgeous loft windows that flood the living room with light and an exquisite view of the spacious terrace and canopy of trees just beyond. Few Renoir condos offer such an outdoor space, and this one is furnished, landscaped, and equipped with a fountain, firepit. A stunning chandelier makes of the living room a visual treat, while the island kitchen has quartz countertops, tile backsplash, and a cooktop with pendant lighting. Off the foyer is the 2nd bedroom (in use as a study) featuring custom mahogany doors and a large closet with ensuite bath, stone floors and shower. The 2nd floor loft opens onto its own view of the terrace and trees, and then into the Primary Bedroom suite with west-facing window, enormous closet, and spacious bath. With the intimacy of just 82 units, yet surrounded by gardens, pool, and guest parking, the Renoir Lofts covers an entire city block. All info per seller
Location
State TX
County Harris
Area River Oaks Shopping Area
Building/Complex Name RENOIR LOFTS
Rooms
Bedroom Description 1 Bedroom Down - Not Primary BR,En-Suite Bath,Primary Bed - 2nd Floor,Sitting Area,Walk-In Closet
Other Rooms 1 Living Area, Home Office/Study, Kitchen/Dining Combo, Living Area - 1st Floor, Living/Dining Combo, Loft, Utility Room in House
Master Bathroom Full Secondary Bathroom Down, Primary Bath: Double Sinks, Primary Bath: Jetted Tub, Primary Bath: Separate Shower
Den/Bedroom Plus 3
Kitchen Island w/ Cooktop, Kitchen open to Family Room, Pantry, Pots/Pans Drawers, Under Cabinet Lighting
Interior
Interior Features Formal Entry/Foyer, Fully Sprinklered, Interior Storage Closet, Open Ceiling, Refrigerator Included, Window Coverings
Heating Central Electric, Zoned
Cooling Central Electric, Zoned
Flooring Marble Floors, Slate, Tile, Wood
Appliance Dryer Included, Electric Dryer Connection, Full Size, Refrigerator, Washer Included
Dryer Utilities 1
Exterior
Exterior Feature Balcony/Terrace, Storage, Trash Chute, Trash Pick Up
View East
Street Surface Concrete,Curbs,Gutters
Total Parking Spaces 2
Private Pool No
Building
Building Description Concrete,Glass,Steel, Pet Run,Storage Outside of Unit
Faces North
Unit Features Covered Terrace
Builder Name Randall Davis
Structure Type Concrete,Glass,Steel
New Construction No
Schools
Elementary Schools Baker Montessori School
Middle Schools Lanier Middle School
High Schools Lamar High School (Houston)
School District 27 - Houston
Others
Pets Allowed With Restrictions
HOA Fee Include Building & Grounds,Insurance Common Area,Other,Recreational Facilities,Trash Removal,Water and Sewer
Senior Community No
Tax ID 120-780-000-0002
Ownership Full Ownership
Energy Description Ceiling Fans,Digital Program Thermostat,Insulated/Low-E windows,Solar Screens
Acceptable Financing Cash Sale, Conventional
Tax Rate 2.0148
Disclosures Pets, Sellers Disclosure
Listing Terms Cash Sale, Conventional
Financing Cash Sale,Conventional
Special Listing Condition Pets, Sellers Disclosure
Pets Description With Restrictions
Read Less
Want to know what your home might be worth? Contact us for a FREE valuation!

Our team is ready to help you sell your home for the highest possible price ASAP

Bought with Martha Turner Sotheby's International Realty

GET MORE INFORMATION





