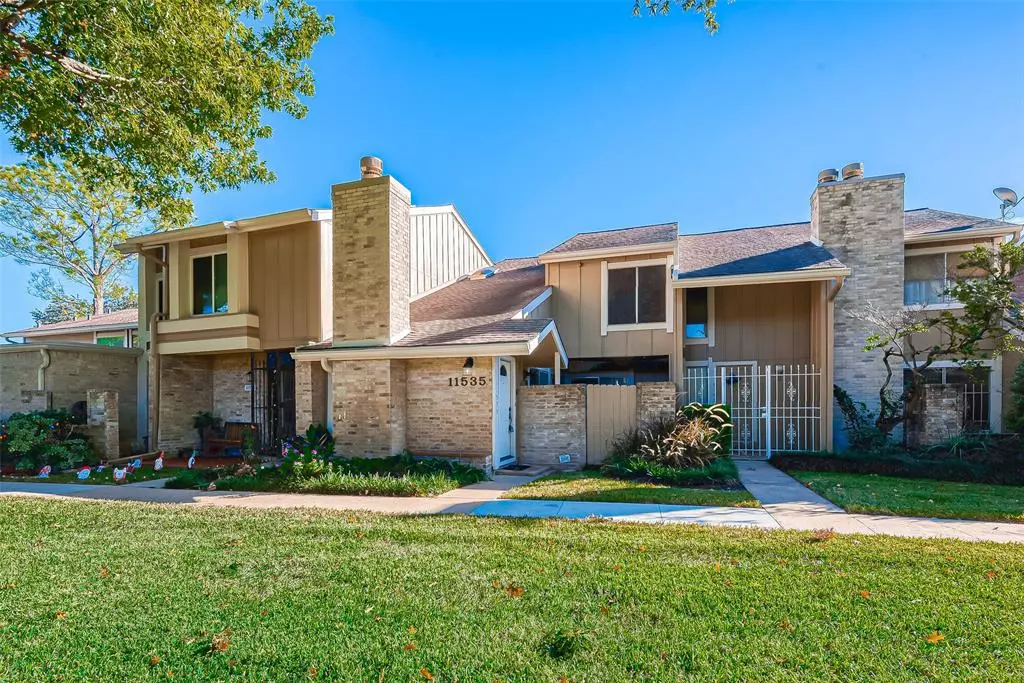$225,000
For more information regarding the value of a property, please contact us for a free consultation.
11535 Village Place DR #164 Houston, TX 77077
2 Beds
2.1 Baths
1,812 SqFt
Key Details
Property Type Townhouse
Sub Type Townhouse
Listing Status Sold
Purchase Type For Sale
Square Footage 1,812 sqft
Price per Sqft $121
Subdivision Village Place
MLS Listing ID 32128016
Sold Date 05/03/24
Style Traditional
Bedrooms 2
Full Baths 2
Half Baths 1
HOA Fees $395/mo
Year Built 1978
Annual Tax Amount $3,661
Tax Year 2022
Lot Size 22.722 Acres
Property Description
ALL WALLS HAVE BEEN PAINTED NEUTRAL. This stylish townhome located in a charming courtyard, welcomes you to a home designed for both elegance and functionality. The formal living & dining areas provide a sophisticated setting for entertaining guests. With two bedrooms, including an open loft adorned with built-ins, this townhome offers versatile living spaces. The 2-1/2 baths ensure convenience, while the open kitchen with a central island creates a contemporary hub for culinary activities. Double-paned windows down enhance insulation and tranquility, complemented by custom drapes that add a touch of personalized refinement. This well-appointed townhome seamlessly blends modern aesthetics with practical design, making it a delightful and comfortable living space. Private patio that leads to a 2 car oversized garage. Conveniently located to HEB, Trader Joe's, Whole Foods, Lowes and Walmart. Beautiful community with a lot of green space and large trees.
Location
State TX
County Harris
Area Energy Corridor
Rooms
Bedroom Description All Bedrooms Up
Other Rooms Den, Formal Dining, Formal Living, Living Area - 1st Floor, Utility Room in House
Master Bathroom Primary Bath: Shower Only, Secondary Bath(s): Tub/Shower Combo
Den/Bedroom Plus 2
Interior
Interior Features Refrigerator Included, Window Coverings
Heating Central Electric
Cooling Central Electric
Flooring Carpet, Engineered Wood, Tile
Fireplaces Number 1
Fireplaces Type Wood Burning Fireplace
Appliance Refrigerator
Dryer Utilities 1
Laundry Utility Rm in House
Exterior
Exterior Feature Patio/Deck
Garage Oversized Garage
Garage Spaces 2.0
Roof Type Composition
Street Surface Concrete
Private Pool No
Building
Faces South
Story 2
Unit Location Courtyard
Entry Level Levels 1 and 2
Foundation Slab
Sewer Public Sewer
Water Public Water
Structure Type Brick,Cement Board
New Construction No
Schools
Elementary Schools Askew Elementary School
Middle Schools Revere Middle School
High Schools Westside High School
School District 27 - Houston
Others
Pets Allowed With Restrictions
HOA Fee Include Exterior Building,Grounds,Recreational Facilities,Trash Removal,Water and Sewer
Senior Community No
Tax ID 111-645-016-0004
Ownership Full Ownership
Energy Description Ceiling Fans,Insulated/Low-E windows
Acceptable Financing Cash Sale, Conventional, FHA
Tax Rate 2.2019
Disclosures Sellers Disclosure
Listing Terms Cash Sale, Conventional, FHA
Financing Cash Sale,Conventional,FHA
Special Listing Condition Sellers Disclosure
Pets Description With Restrictions
Read Less
Want to know what your home might be worth? Contact us for a FREE valuation!

Our team is ready to help you sell your home for the highest possible price ASAP

Bought with Keller Williams Realty Professionals

GET MORE INFORMATION





