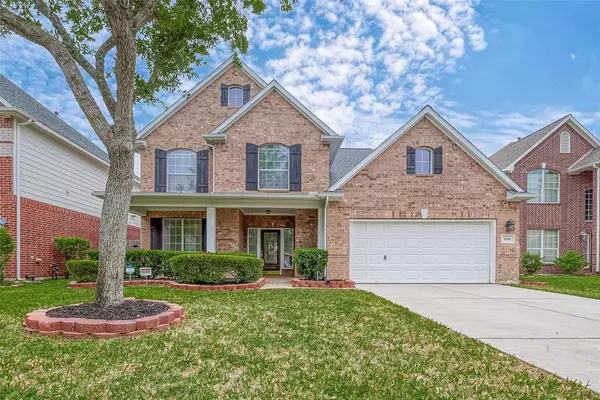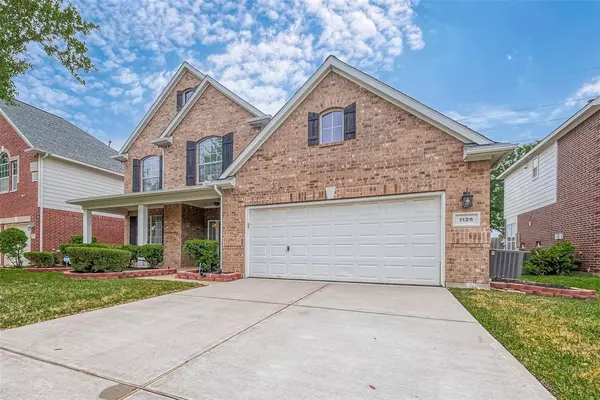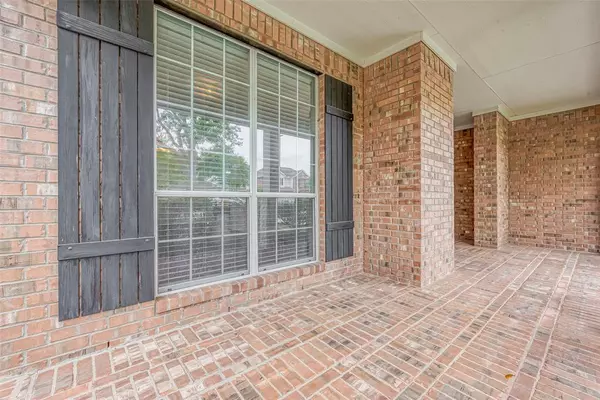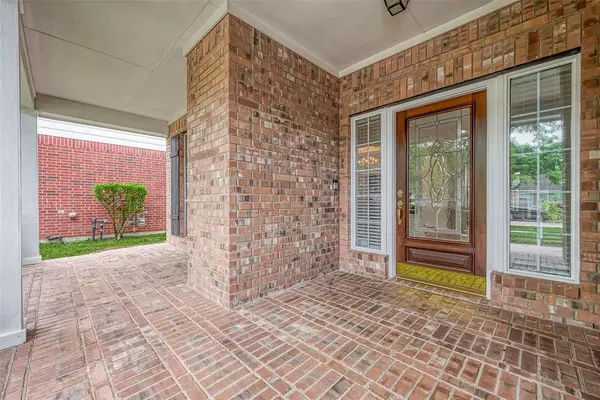$434,900
For more information regarding the value of a property, please contact us for a free consultation.
1126 Jasons Bend Dr Sugar Land, TX 77479
4 Beds
2.1 Baths
2,718 SqFt
Key Details
Property Type Single Family Home
Listing Status Sold
Purchase Type For Sale
Square Footage 2,718 sqft
Price per Sqft $161
Subdivision New Territory
MLS Listing ID 19196110
Sold Date 05/09/24
Style Traditional
Bedrooms 4
Full Baths 2
Half Baths 1
HOA Fees $98/ann
HOA Y/N 1
Year Built 2002
Annual Tax Amount $6,519
Property Description
"Welcome to this charming 4-bed, 2.5-bath open floor-plan home in well known community of New Territory. Enjoy the rare front porch and an expansive covered patio for entertaining or quiet evenings with no back neighbors. Inside, a 2-story foyer, high ceilings, and a den area flowing into the dining room create an inviting ambiance. The kitchen boasts upgraded stainless steel appliances and a stainless steel sink. The primary bedroom has en-suite featuring a jetted tub, walk-in shower, dual vanities, and a large walk-in closet. Upstairs, find a spacious game room, 3 bedrooms, and a full bath with dual vanities. Ring doorbell, security cameras, and flood lights are included. Walking distance to the playground, ideal for families. Zoned to top-rated schools in FBISD. Easy access to major highways, shopping, and entertainment. Recent roof and A/C upgrade, Fresh Paint, New Tiles in bathrooms and New Carpet make this home move-in ready!"
Location
State TX
County Fort Bend
Area Sugar Land West
Rooms
Bedroom Description En-Suite Bath,Primary Bed - 1st Floor,Walk-In Closet
Other Rooms Den, Family Room, Formal Dining, Formal Living, Gameroom Up, Living Area - 1st Floor, Utility Room in House
Master Bathroom Half Bath, Primary Bath: Double Sinks, Primary Bath: Jetted Tub, Primary Bath: Separate Shower, Secondary Bath(s): Double Sinks, Secondary Bath(s): Tub/Shower Combo
Kitchen Kitchen open to Family Room
Interior
Interior Features Alarm System - Owned, Formal Entry/Foyer, High Ceiling, Spa/Hot Tub, Water Softener - Owned
Heating Central Gas
Cooling Central Electric
Flooring Carpet, Tile, Wood
Fireplaces Number 1
Fireplaces Type Gaslog Fireplace
Exterior
Exterior Feature Back Yard Fenced, Covered Patio/Deck, Porch, Sprinkler System
Garage Attached Garage
Garage Spaces 2.0
Roof Type Composition
Private Pool No
Building
Lot Description Subdivision Lot
Faces East
Story 2
Foundation Slab
Lot Size Range 0 Up To 1/4 Acre
Water Water District
Structure Type Brick
New Construction No
Schools
Elementary Schools Brazos Bend Elementary School
Middle Schools Sartartia Middle School
High Schools Austin High School (Fort Bend)
School District 19 - Fort Bend
Others
HOA Fee Include Clubhouse,Grounds,Recreational Facilities
Senior Community No
Restrictions Deed Restrictions
Tax ID 6015-36-001-0650-907
Ownership Full Ownership
Energy Description Ceiling Fans,Energy Star Appliances
Acceptable Financing Cash Sale, Conventional, FHA, VA
Tax Rate 2.132
Disclosures Levee District, Mud, Sellers Disclosure
Listing Terms Cash Sale, Conventional, FHA, VA
Financing Cash Sale,Conventional,FHA,VA
Special Listing Condition Levee District, Mud, Sellers Disclosure
Read Less
Want to know what your home might be worth? Contact us for a FREE valuation!

Our team is ready to help you sell your home for the highest possible price ASAP

Bought with RE/MAX Fine Properties

GET MORE INFORMATION





