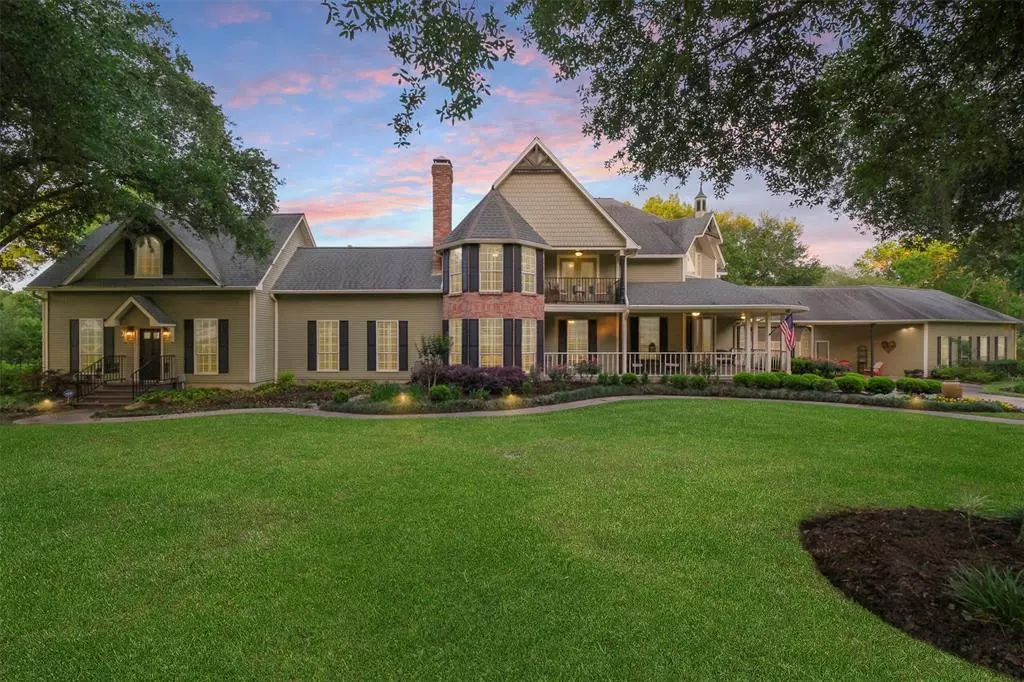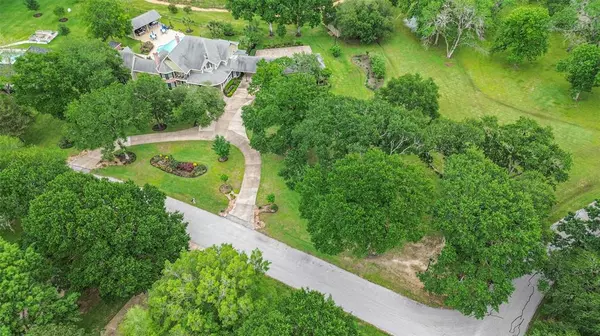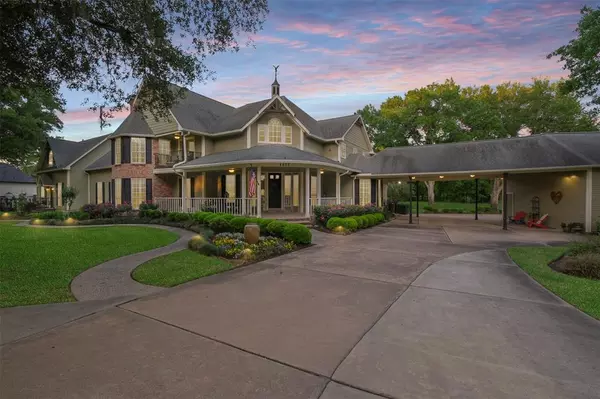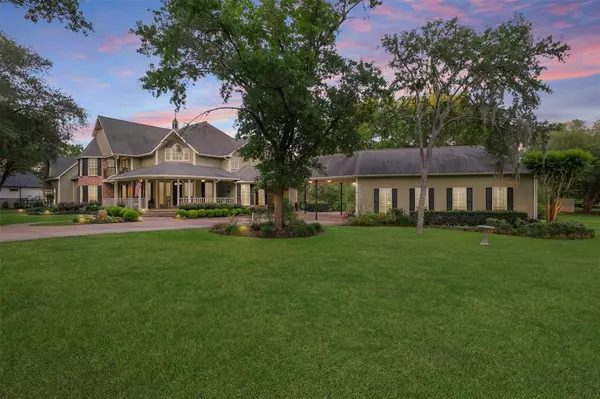$1,600,000
For more information regarding the value of a property, please contact us for a free consultation.
6802 Oak Knoll DR Richmond, TX 77406
5 Beds
4.1 Baths
6,425 SqFt
Key Details
Property Type Single Family Home
Listing Status Sold
Purchase Type For Sale
Square Footage 6,425 sqft
Price per Sqft $214
Subdivision Rolling Oaks
MLS Listing ID 31009565
Sold Date 05/10/24
Style Traditional,Victorian
Bedrooms 5
Full Baths 4
Half Baths 1
HOA Fees $100/ann
HOA Y/N 1
Year Built 1982
Annual Tax Amount $17,980
Tax Year 2022
Lot Size 4.260 Acres
Acres 4.26
Property Description
Gorgeous estate situated on 4.26 acres in sought-after Rolling Oaks. This traditional two story home boasts over 6,400 square feet of living space, wraparound front porch, backyard oasis, 4 car garage & picturesque park-like grounds with many mature trees. The home has been extensively renovated & features a spacious design that includes a two story entry with sweeping staircase, private home office, formal dining, sunroom, breakfast room with a curved wall of windows, luxurious primary suite with sitting room, gameroom & more. The gourmet kitchen has a large center island, Thermador appliances, built-in fridge & abundant cabinet space. Guest quarters on the 1st floor with a private exterior entrance, kitchenette & en suite bath is a flexible space currently being used as a media room. The backyard features a pool & spa, extensive decking & standalone covered outdoor living with an outdoor kitchen & stone fireplace. Full yard mosquito control system.
Location
State TX
County Fort Bend
Area Fort Bend County North/Richmond
Rooms
Bedroom Description En-Suite Bath,Primary Bed - 1st Floor,Sitting Area,Walk-In Closet
Other Rooms Breakfast Room, Family Room, Formal Dining, Gameroom Up, Guest Suite, Home Office/Study, Sun Room
Master Bathroom Primary Bath: Double Sinks, Primary Bath: Separate Shower, Primary Bath: Soaking Tub
Den/Bedroom Plus 6
Kitchen Breakfast Bar, Island w/ Cooktop, Pots/Pans Drawers, Under Cabinet Lighting
Interior
Interior Features Alarm System - Leased, Crown Molding, Fire/Smoke Alarm, Wet Bar
Heating Central Gas
Cooling Central Electric
Flooring Carpet, Tile, Wood
Fireplaces Number 2
Exterior
Exterior Feature Back Green Space, Back Yard, Back Yard Fenced, Covered Patio/Deck, Mosquito Control System, Outdoor Fireplace, Outdoor Kitchen, Patio/Deck, Porch, Spa/Hot Tub, Sprinkler System
Parking Features Detached Garage
Garage Spaces 4.0
Pool Heated, In Ground
Roof Type Composition
Private Pool Yes
Building
Lot Description Corner
Story 2
Foundation Slab
Lot Size Range 2 Up to 5 Acres
Sewer Septic Tank
Water Well
Structure Type Brick,Cement Board
New Construction No
Schools
Elementary Schools Bentley Elementary School
Middle Schools Briscoe Junior High School
High Schools Foster High School
School District 33 - Lamar Consolidated
Others
Senior Community No
Restrictions Deed Restrictions
Tax ID 7685-00-000-0320-901
Acceptable Financing Cash Sale, Conventional
Tax Rate 1.7902
Disclosures Sellers Disclosure
Listing Terms Cash Sale, Conventional
Financing Cash Sale,Conventional
Special Listing Condition Sellers Disclosure
Read Less
Want to know what your home might be worth? Contact us for a FREE valuation!

Our team is ready to help you sell your home for the highest possible price ASAP

Bought with Del Monte Realty

GET MORE INFORMATION





