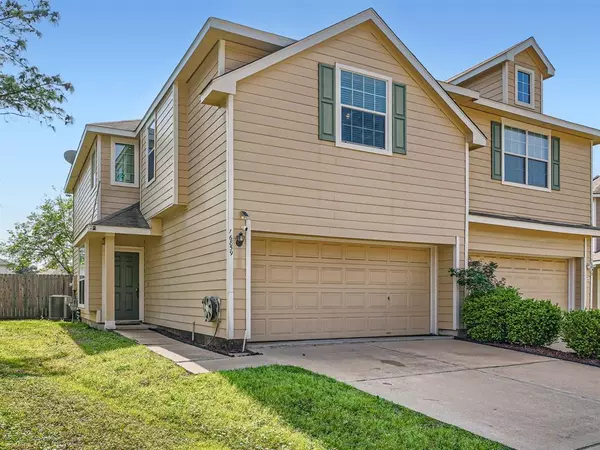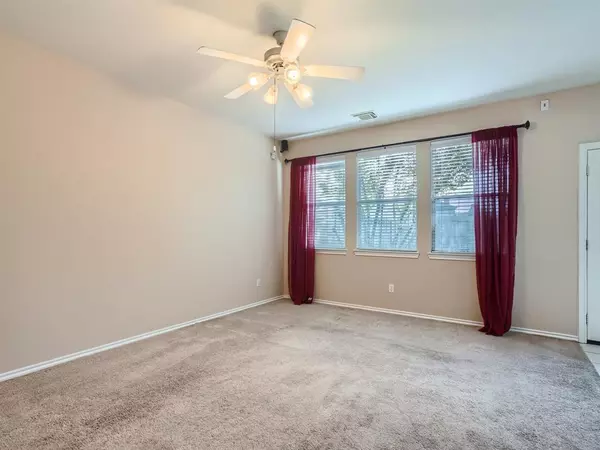$237,500
For more information regarding the value of a property, please contact us for a free consultation.
16859 Carrollton Creek LN Houston, TX 77084
3 Beds
2.1 Baths
1,694 SqFt
Key Details
Property Type Condo
Sub Type Condominium
Listing Status Sold
Purchase Type For Sale
Square Footage 1,694 sqft
Price per Sqft $140
Subdivision Villages Langham Creek 04
MLS Listing ID 66169445
Sold Date 05/14/24
Style Traditional
Bedrooms 3
Full Baths 2
Half Baths 1
HOA Fees $37/ann
Year Built 2003
Annual Tax Amount $4,607
Tax Year 2023
Lot Size 4,676 Sqft
Property Description
Charming 3-bedroom, 2.5-bathroom haven, nestled in the heart of a fantastic community. This move-in-ready 2-story townhome is a gem waiting to be discovered. Recently updated, it boasts new windows upstairs, a modern microwave, dishwasher, and garbage disposal, along with a central air system replacement for both inside and outside units, all completed within the last 6 months. Step inside to a thoughtfully designed open floor plan, seamlessly connecting the den, dining area, and a well-appointed kitchen with a convenient breakfast bar Upstairs, the bedrooms and bathroom are thoughtfully laid out in proximity. Appliances, including a washer, dryer, and refrigerator all stay and outside the Wi-Fi operated sprinkler system (Rainbird), ensures your landscaping stays lush and vibrant with minimal effort. Situated as an end-unit on an over-sized lot, this townhome has a spacious backyard, providing ample space for outdoor activities. Click the Virtual Tour link to view the 3D walkthrough.
Location
State TX
County Harris
Area Bear Creek South
Rooms
Bedroom Description All Bedrooms Up,En-Suite Bath,Walk-In Closet
Other Rooms Breakfast Room, Kitchen/Dining Combo, Living Area - 1st Floor, Living/Dining Combo, Utility Room in House
Master Bathroom Half Bath, Primary Bath: Separate Shower, Primary Bath: Soaking Tub, Secondary Bath(s): Tub/Shower Combo
Kitchen Breakfast Bar, Kitchen open to Family Room, Pantry
Interior
Interior Features Fire/Smoke Alarm, Refrigerator Included, Window Coverings
Heating Central Gas
Cooling Central Electric
Flooring Carpet, Tile
Appliance Dryer Included, Refrigerator, Washer Included
Dryer Utilities 1
Laundry Utility Rm in House
Exterior
Exterior Feature Play Area
Parking Features Attached Garage
Garage Spaces 2.0
Roof Type Composition
Street Surface Asphalt
Private Pool No
Building
Faces Northwest
Story 2
Unit Location Other
Entry Level Levels 1 and 2
Foundation Slab
Water Water District
Structure Type Cement Board
New Construction No
Schools
Elementary Schools Tipps Elementary School
Middle Schools Kahla Middle School
High Schools Langham Creek High School
School District 13 - Cypress-Fairbanks
Others
HOA Fee Include Other
Senior Community No
Tax ID 123-500-001-0015
Ownership Full Ownership
Energy Description Ceiling Fans
Acceptable Financing Cash Sale, Conventional, FHA, VA
Tax Rate 2.4381
Disclosures Mud, Other Disclosures, Sellers Disclosure
Listing Terms Cash Sale, Conventional, FHA, VA
Financing Cash Sale,Conventional,FHA,VA
Special Listing Condition Mud, Other Disclosures, Sellers Disclosure
Read Less
Want to know what your home might be worth? Contact us for a FREE valuation!

Our team is ready to help you sell your home for the highest possible price ASAP

Bought with Origen Realty

GET MORE INFORMATION





