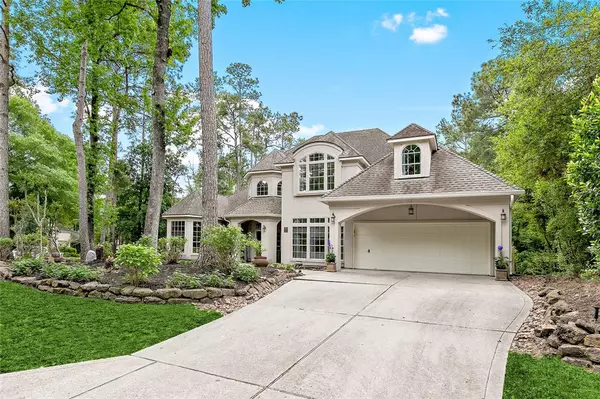$1,049,000
For more information regarding the value of a property, please contact us for a free consultation.
44 Highbush CT The Woodlands, TX 77381
5 Beds
3.1 Baths
3,920 SqFt
Key Details
Property Type Single Family Home
Listing Status Sold
Purchase Type For Sale
Square Footage 3,920 sqft
Price per Sqft $267
Subdivision Wdlnds Village Cochrans Cr 42
MLS Listing ID 34193388
Sold Date 05/14/24
Style Traditional
Bedrooms 5
Full Baths 3
Half Baths 1
Year Built 1996
Annual Tax Amount $11,559
Tax Year 2023
Lot Size 0.301 Acres
Acres 0.3007
Property Description
Welcome home to this beautifully updated custom home in sought after Capstone Forest. Home sits on large corner lot of cul du sac. Lovely views of the private backyard retreat with pool & fire pit greet you as you enter the home. Updated luxury vinyl floors flow throughout the main level. The recently updated chef's kitchen complete with gas cook top & bar seating opens into the spacious family living area. Lots of room for a big family in this home! Custom built ins in laundry room are a must see. Downstairs you will find the primary suite & second bedroom with en suite as well as a private, remodeled study. Upstairs boasts lots of room for the kids with 2 bedrooms, an additional bunk room with a mini split AC, game room & study/gaming area. Don't miss the easy walk in storage room! The oversized garage has been converted to office storage space but can be converted back to original condition upon request. Steps away from Capstone park and walking distance to Powell & TWHS.
Location
State TX
County Montgomery
Community The Woodlands
Area The Woodlands
Rooms
Bedroom Description 2 Bedrooms Down,Built-In Bunk Beds,En-Suite Bath,Primary Bed - 1st Floor,Walk-In Closet
Other Rooms Breakfast Room, Den, Family Room, Formal Dining, Formal Living, Gameroom Up, Home Office/Study, Utility Room in House
Master Bathroom Full Secondary Bathroom Down, Half Bath, Primary Bath: Double Sinks, Primary Bath: Separate Shower
Den/Bedroom Plus 5
Kitchen Breakfast Bar, Butler Pantry, Kitchen open to Family Room, Under Cabinet Lighting, Walk-in Pantry
Interior
Interior Features Alarm System - Owned, Fire/Smoke Alarm, High Ceiling, Water Softener - Owned, Window Coverings
Heating Central Gas
Cooling Central Electric
Flooring Carpet, Engineered Wood, Tile
Fireplaces Number 1
Fireplaces Type Gas Connections, Gaslog Fireplace
Exterior
Exterior Feature Artificial Turf, Back Yard Fenced, Covered Patio/Deck, Patio/Deck, Porch, Sprinkler System, Subdivision Tennis Court
Parking Features Attached Garage, Oversized Garage
Garage Spaces 2.0
Garage Description Auto Garage Door Opener
Pool Gunite, Heated
Roof Type Composition
Street Surface Concrete
Private Pool Yes
Building
Lot Description Corner, Cul-De-Sac
Story 2
Foundation Slab
Lot Size Range 1/4 Up to 1/2 Acre
Builder Name Barry Lyons
Sewer Public Sewer
Water Water District
Structure Type Stucco
New Construction No
Schools
Elementary Schools Powell Elementary School (Conroe)
Middle Schools Mccullough Junior High School
High Schools The Woodlands High School
School District 11 - Conroe
Others
Senior Community No
Restrictions Deed Restrictions
Tax ID 9722-42-09000
Ownership Full Ownership
Energy Description Ceiling Fans,Digital Program Thermostat
Acceptable Financing Cash Sale, Conventional, FHA, VA
Tax Rate 1.8077
Disclosures Exclusions, Mud, Sellers Disclosure
Listing Terms Cash Sale, Conventional, FHA, VA
Financing Cash Sale,Conventional,FHA,VA
Special Listing Condition Exclusions, Mud, Sellers Disclosure
Read Less
Want to know what your home might be worth? Contact us for a FREE valuation!

Our team is ready to help you sell your home for the highest possible price ASAP

Bought with Houston Homes Legacy Group LLC
GET MORE INFORMATION





